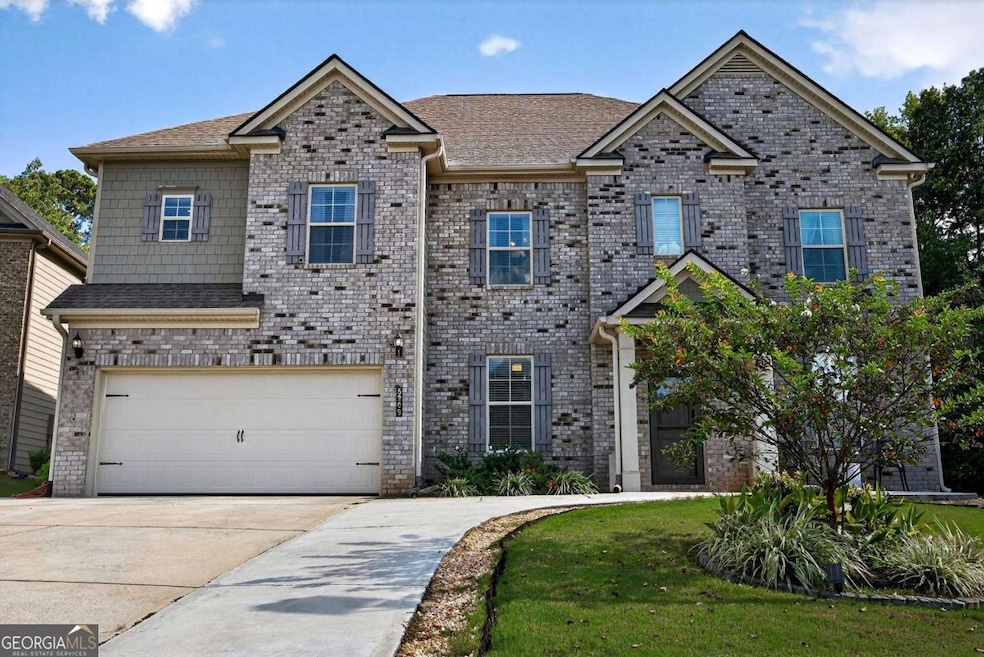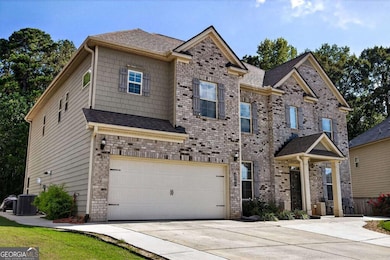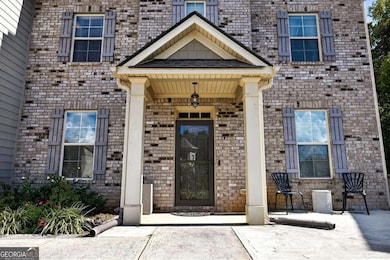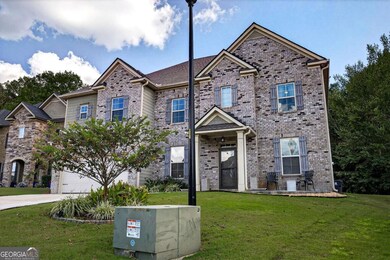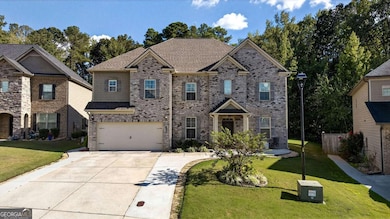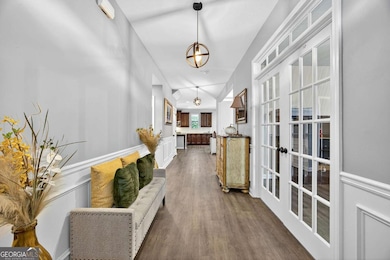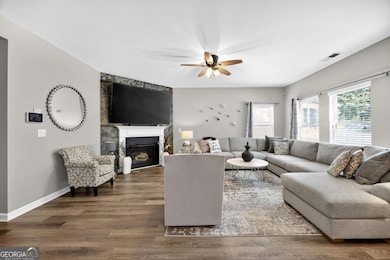5209 Tye Trail Fairburn, GA 30213
Estimated payment $3,155/month
Highlights
- Contemporary Architecture
- Loft
- Solid Surface Countertops
- Wood Flooring
- High Ceiling
- Home Office
About This Home
Welcome to this stunning and spacious 6-bedroom, 4-bathroom home-perfectly designed for both everyday living and effortless entertaining! Step inside to discover a thoughtfully designed main level featuring a private bedroom and full bath, a dedicated office, and a formal dining room. Gleaming hardwood floors flow throughout, leading to the gourmet eat-in kitchen equipped with a double oven, extended island, and open sight lines to the inviting family room. Upstairs, the oversized owner's suite offers a true retreat with a cozy sitting area, elegant trey ceiling, massive walk-in closet, and a spa-inspired ensuite featuring a soaking tub, large separate shower, and dual vanities. Four additional bedrooms, each with generous closet space, complete the upper level. Step outside to enjoy the beautifully extended covered patio-ideal for relaxing or entertaining-surrounded by the privacy and serenity of nature.
Listing Agent
Maximum One Realtor Partners Brokerage Phone: 5169843189 License #383031 Listed on: 10/08/2025

Home Details
Home Type
- Single Family
Est. Annual Taxes
- $6,956
Year Built
- Built in 2017
Lot Details
- 0.27 Acre Lot
- Back and Front Yard Fenced
- Level Lot
HOA Fees
- $46 Monthly HOA Fees
Home Design
- Contemporary Architecture
- Slab Foundation
- Composition Roof
- Brick Front
Interior Spaces
- 3,962 Sq Ft Home
- 2-Story Property
- Tray Ceiling
- High Ceiling
- Ceiling Fan
- Double Pane Windows
- Entrance Foyer
- Family Room with Fireplace
- Formal Dining Room
- Home Office
- Loft
- Fire and Smoke Detector
Kitchen
- Breakfast Area or Nook
- Walk-In Pantry
- Double Oven
- Microwave
- Dishwasher
- Kitchen Island
- Solid Surface Countertops
Flooring
- Wood
- Carpet
Bedrooms and Bathrooms
- Split Bedroom Floorplan
- Walk-In Closet
- Double Vanity
- Soaking Tub
- Separate Shower
Laundry
- Laundry Room
- Laundry in Hall
- Laundry on upper level
Parking
- Garage
- Garage Door Opener
Eco-Friendly Details
- Energy-Efficient Insulation
- Energy-Efficient Thermostat
Outdoor Features
- Patio
Schools
- Liberty Point Elementary School
- Renaissance Middle School
- Langston Hughes High School
Utilities
- Central Heating and Cooling System
- Heating System Uses Natural Gas
- 220 Volts
- Gas Water Heater
- Phone Available
- Cable TV Available
Community Details
- Dodson Woods Subdivision
Map
Home Values in the Area
Average Home Value in this Area
Tax History
| Year | Tax Paid | Tax Assessment Tax Assessment Total Assessment is a certain percentage of the fair market value that is determined by local assessors to be the total taxable value of land and additions on the property. | Land | Improvement |
|---|---|---|---|---|
| 2025 | $2,180 | $186,200 | $46,760 | $139,440 |
| 2023 | $5,135 | $181,920 | $46,760 | $135,160 |
| 2022 | $970 | $36,880 | $36,880 | $0 |
| 2021 | $971 | $35,800 | $35,800 | $0 |
| 2020 | $484 | $17,400 | $17,400 | $0 |
| 2019 | $723 | $17,120 | $17,120 | $0 |
| 2018 | $472 | $16,720 | $16,720 | $0 |
| 2017 | $41 | $1,400 | $1,400 | $0 |
| 2016 | $41 | $1,400 | $1,400 | $0 |
| 2015 | $63 | $1,400 | $1,400 | $0 |
| 2014 | $96 | $3,680 | $3,680 | $0 |
Property History
| Date | Event | Price | List to Sale | Price per Sq Ft | Prior Sale |
|---|---|---|---|---|---|
| 11/10/2025 11/10/25 | Pending | -- | -- | -- | |
| 10/08/2025 10/08/25 | For Sale | $479,900 | 0.0% | $121 / Sq Ft | |
| 08/18/2022 08/18/22 | Sold | $480,000 | 0.0% | $121 / Sq Ft | View Prior Sale |
| 07/05/2022 07/05/22 | Pending | -- | -- | -- | |
| 06/23/2022 06/23/22 | For Sale | $480,000 | -- | $121 / Sq Ft |
Purchase History
| Date | Type | Sale Price | Title Company |
|---|---|---|---|
| Warranty Deed | -- | -- | |
| Warranty Deed | $480,000 | -- | |
| Warranty Deed | $280,272 | -- | |
| Limited Warranty Deed | $630,000 | -- | |
| Warranty Deed | $450,000 | -- |
Mortgage History
| Date | Status | Loan Amount | Loan Type |
|---|---|---|---|
| Open | $453,000 | VA | |
| Previous Owner | $280,272 | VA |
Source: Georgia MLS
MLS Number: 10620658
APN: 09F-2000-0095-489-2
