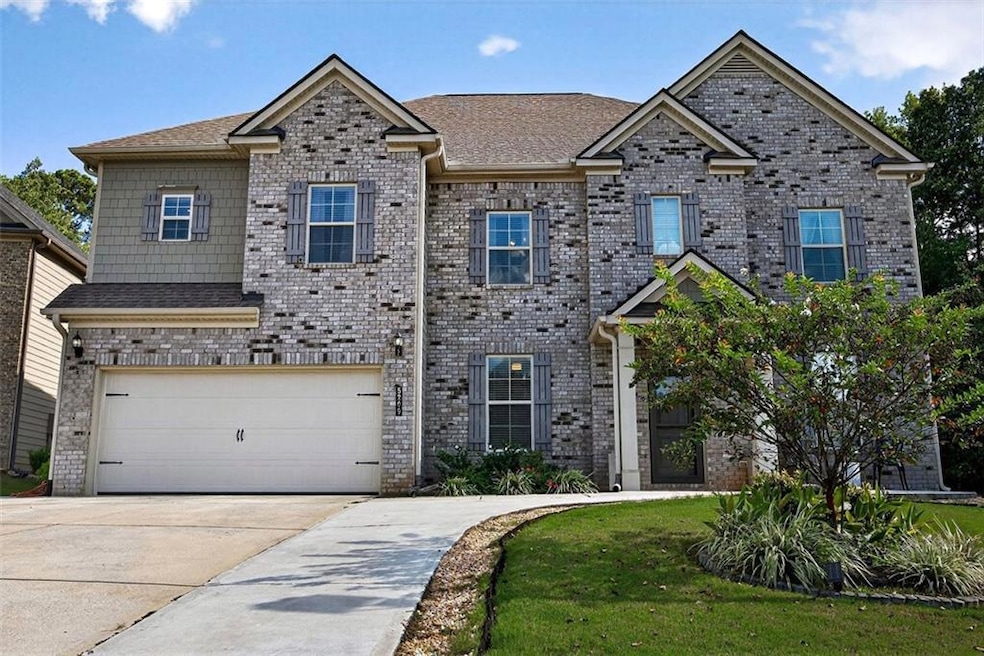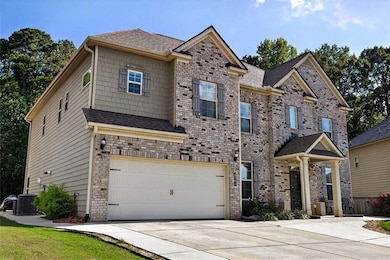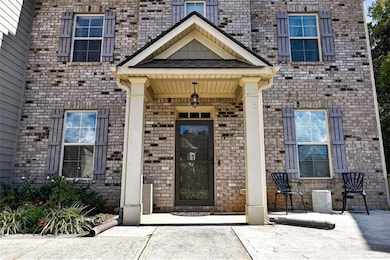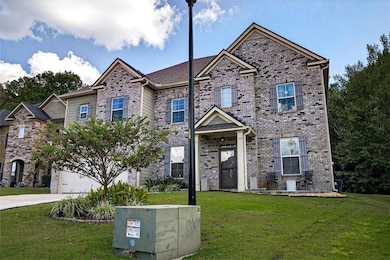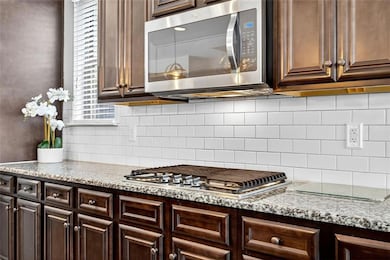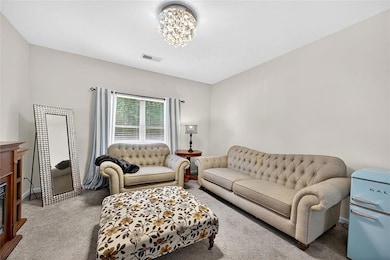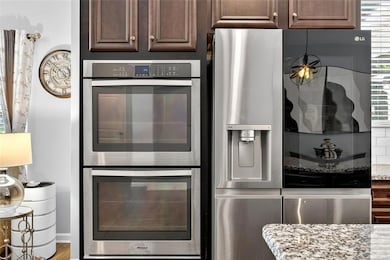5209 Tye Trail Fairburn, GA 30213
Estimated payment $3,155/month
Highlights
- Contemporary Architecture
- Bonus Room
- Double Oven
- Oversized primary bedroom
- Formal Dining Room
- Ceiling height of 10 feet on the main level
About This Home
Welcome to this stunning and spacious 6-bedroom, 4-bathroom home—perfectly designed
for both everyday living and effortless entertaining!
Step inside to discover a thoughtfully designed main level featuring a private bedroom and full
bath, a dedicated office, and a formal dining room. Gleaming hardwood floors flow throughout,
leading to the gourmet eat-in kitchen equipped with a double oven, extended island, and open
sight lines to the inviting family room. Upstairs, the oversized owner's suite offers a true retreat
with a cozy sitting area, elegant trey ceiling, massive walk-in closet, and a spa-inspired ensuite
featuring a soaking tub, large separate shower, and dual vanities. Four additional bedrooms, each
with generous closet space, complete the upper level. Step outside to enjoy the beautifully
extended covered patio—ideal for relaxing or entertaining—surrounded by the privacy and
serenity of nature.
Home Details
Home Type
- Single Family
Est. Annual Taxes
- $6,956
Year Built
- Built in 2022
Lot Details
- 0.27 Acre Lot
- Back Yard
HOA Fees
- $46 Monthly HOA Fees
Parking
- 2 Car Attached Garage
Home Design
- Contemporary Architecture
- Brick Exterior Construction
- Slab Foundation
- Composition Roof
Interior Spaces
- 3,962 Sq Ft Home
- 2-Story Property
- Ceiling height of 10 feet on the main level
- Double Pane Windows
- Formal Dining Room
- Bonus Room
- Laundry closet
Kitchen
- Double Oven
- Dishwasher
- Tile Countertops
Flooring
- Carpet
- Laminate
Bedrooms and Bathrooms
- Oversized primary bedroom
- Separate Shower in Primary Bathroom
- Soaking Tub
Schools
- Liberty Point Elementary School
- Renaissance Middle School
- Langston Hughes High School
Utilities
- Central Heating and Cooling System
- 220 Volts
- Gas Water Heater
- Cable TV Available
Community Details
- Dodson Woods Subdivision
Listing and Financial Details
- Assessor Parcel Number 09F200000954892
Map
Home Values in the Area
Average Home Value in this Area
Tax History
| Year | Tax Paid | Tax Assessment Tax Assessment Total Assessment is a certain percentage of the fair market value that is determined by local assessors to be the total taxable value of land and additions on the property. | Land | Improvement |
|---|---|---|---|---|
| 2025 | $2,180 | $186,200 | $46,760 | $139,440 |
| 2023 | $5,135 | $181,920 | $46,760 | $135,160 |
| 2022 | $970 | $36,880 | $36,880 | $0 |
| 2021 | $971 | $35,800 | $35,800 | $0 |
| 2020 | $484 | $17,400 | $17,400 | $0 |
| 2019 | $723 | $17,120 | $17,120 | $0 |
| 2018 | $472 | $16,720 | $16,720 | $0 |
| 2017 | $41 | $1,400 | $1,400 | $0 |
| 2016 | $41 | $1,400 | $1,400 | $0 |
| 2015 | $63 | $1,400 | $1,400 | $0 |
| 2014 | $96 | $3,680 | $3,680 | $0 |
Property History
| Date | Event | Price | List to Sale | Price per Sq Ft | Prior Sale |
|---|---|---|---|---|---|
| 11/10/2025 11/10/25 | Pending | -- | -- | -- | |
| 10/08/2025 10/08/25 | For Sale | $479,900 | 0.0% | $121 / Sq Ft | |
| 08/18/2022 08/18/22 | Sold | $480,000 | 0.0% | $121 / Sq Ft | View Prior Sale |
| 07/05/2022 07/05/22 | Pending | -- | -- | -- | |
| 06/23/2022 06/23/22 | For Sale | $480,000 | -- | $121 / Sq Ft |
Purchase History
| Date | Type | Sale Price | Title Company |
|---|---|---|---|
| Warranty Deed | -- | -- | |
| Warranty Deed | $480,000 | -- | |
| Warranty Deed | $280,272 | -- | |
| Limited Warranty Deed | $630,000 | -- | |
| Warranty Deed | $450,000 | -- |
Mortgage History
| Date | Status | Loan Amount | Loan Type |
|---|---|---|---|
| Open | $453,000 | VA | |
| Previous Owner | $280,272 | VA |
Source: First Multiple Listing Service (FMLS)
MLS Number: 7662417
APN: 09F-2000-0095-489-2
- 3217 Bowlin Dr
- 4129 Eldon Dr
- 419 Lake Ridge Ln
- 13037 Buck Ridge Ln
- 12006 Crosswicks Rd Unit Joy
- 12006 Crosswicks Rd Unit Sunshine
- 12006 Crosswicks Rd Unit Sunburst
- 12006 Crosswicks Rd Unit 89
- 12006 Crosswicks Rd Unit 81
- 12006 Crosswicks Rd Unit 194
- 12076 Crosswicks Rd
- 12076 Crosswicks Rd Unit 210
- 12076 Crosswicks Rd Unit 226
- 12076 Crosswicks Rd Unit 243
- 12076 Crosswicks Rd Unit 48
- 12076 Crosswicks Rd Unit 25
- 5853 Black Top Way
- 6064 Redtop Loop
- 6157 Redtop Loop
- 120 Hearth Way
