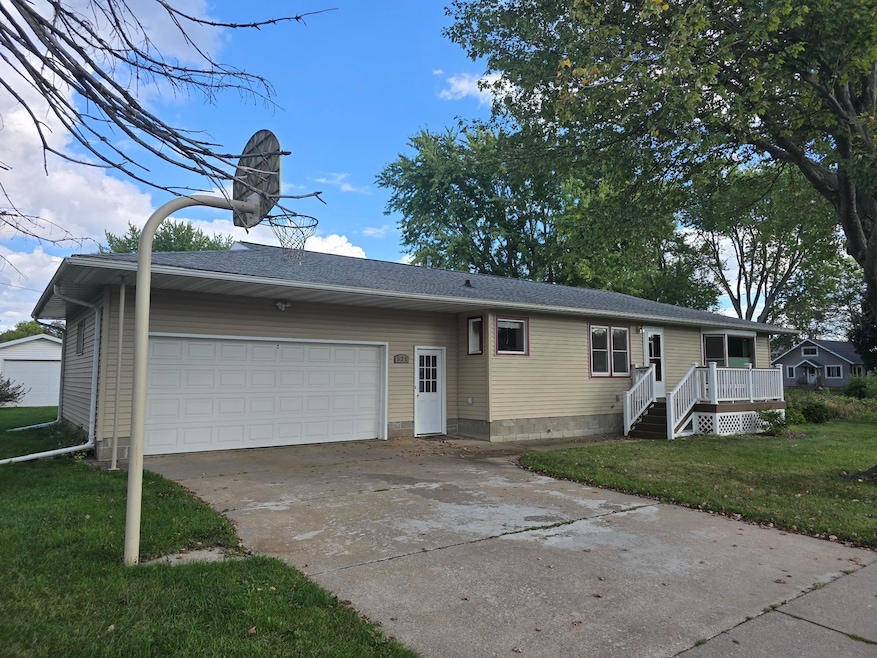521 11th Ave S Wisconsin Rapids, WI 54495
Estimated payment $1,300/month
Highlights
- Second Garage
- First Floor Utility Room
- 2 Car Attached Garage
- Deck
- Cul-De-Sac
- 1-Story Property
About This Home
One owner home! You will be impressed with the pristine condition and amenities this home offers! Living room with small free standing natural gas fireplace, large bay picture window, kitchen/dining combo with spacious bedrooms! One bedroom setup with washer and dryer if you prefer main floor laundry. Neat and clean remodeled full bath with double sink. Full basement with lots of potential. Half bath easily finished off for privacy plus rec room area for family entertaining. Big backyard with detached 14x24 garage insulated and full separate box electrical setup as a workshop. A real must see!
Listing Agent
NORTH CENTRAL REAL ESTATE BROKERAGE, LLC Brokerage Phone: 715-421-9999 License #43307-90 Listed on: 09/24/2025
Home Details
Home Type
- Single Family
Est. Annual Taxes
- $2,876
Year Built
- Built in 1964
Lot Details
- 0.27 Acre Lot
- Cul-De-Sac
Home Design
- Shingle Roof
- Vinyl Siding
Interior Spaces
- 1,297 Sq Ft Home
- 1-Story Property
- Ceiling Fan
- Free Standing Fireplace
- Gas Log Fireplace
- First Floor Utility Room
Kitchen
- Range
- Dishwasher
Flooring
- Linoleum
- Vinyl
Bedrooms and Bathrooms
- 3 Bedrooms
Laundry
- Laundry on main level
- Dryer
- Washer
Unfinished Basement
- Basement Fills Entire Space Under The House
- Block Basement Construction
Parking
- 2 Car Attached Garage
- Second Garage
- Garage Door Opener
- Driveway
Outdoor Features
- Deck
- Storage Shed
Utilities
- Forced Air Heating and Cooling System
- Natural Gas Water Heater
- Public Septic
Listing and Financial Details
- Assessor Parcel Number 3402980
- Seller Concessions Not Offered
Map
Home Values in the Area
Average Home Value in this Area
Tax History
| Year | Tax Paid | Tax Assessment Tax Assessment Total Assessment is a certain percentage of the fair market value that is determined by local assessors to be the total taxable value of land and additions on the property. | Land | Improvement |
|---|---|---|---|---|
| 2024 | $2,876 | $154,900 | $10,200 | $144,700 |
| 2023 | $2,336 | $91,900 | $10,200 | $81,700 |
| 2022 | $2,348 | $91,900 | $10,200 | $81,700 |
| 2021 | $2,146 | $87,600 | $10,200 | $77,400 |
| 2020 | $2,124 | $87,600 | $10,200 | $77,400 |
| 2019 | $2,082 | $87,600 | $10,200 | $77,400 |
| 2018 | $2,055 | $87,600 | $10,200 | $77,400 |
| 2017 | $2,056 | $83,500 | $9,400 | $74,100 |
| 2016 | $2,025 | $83,500 | $9,400 | $74,100 |
| 2015 | $2,037 | $83,500 | $9,400 | $74,100 |
Property History
| Date | Event | Price | Change | Sq Ft Price |
|---|---|---|---|---|
| 09/24/2025 09/24/25 | For Sale | $199,900 | -- | $154 / Sq Ft |
Purchase History
| Date | Type | Sale Price | Title Company |
|---|---|---|---|
| Quit Claim Deed | $79,700 | -- | |
| Quit Claim Deed | -- | None Available |
Source: Central Wisconsin Multiple Listing Service
MLS Number: 22504581
APN: 3402980
- 430 8th Ave S
- 1740 Boles St
- 1155 19th Ave S
- 1310 21st Ave S
- 1111 Chestnut St Unit Large 2 bedroom 1 bath
- 161 17th St N
- 1211-1337 Pepper Ave
- 2241 14th St S
- 1121-1211 28th St N
- 3561 Washington St
- 4875 8th St S
- 1144 County Road D
- 3570 Page Dr
- 1678 Archer Ave Unit ID1244954P
- 3500 Willow Dr
- 5183 3rd Ave
- 3284 Village Ln
- 1200 River View Ave
- 1401 River View Ave Unit A
- 1409 River View Ave Unit B







