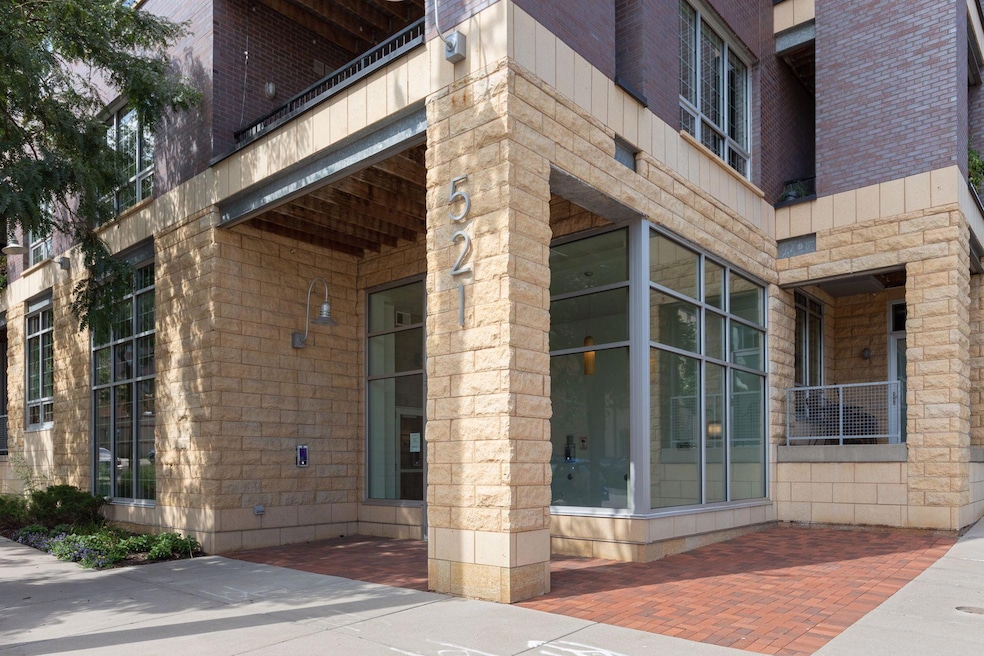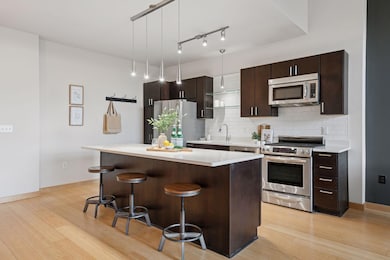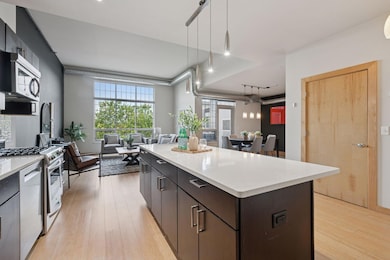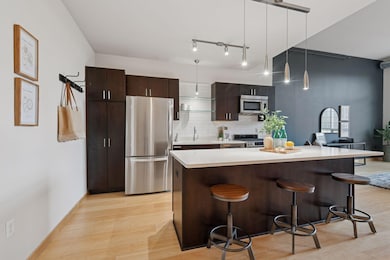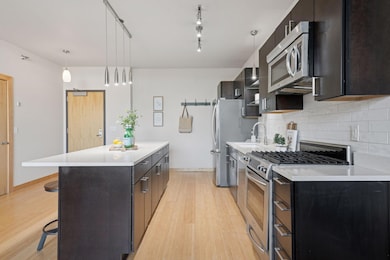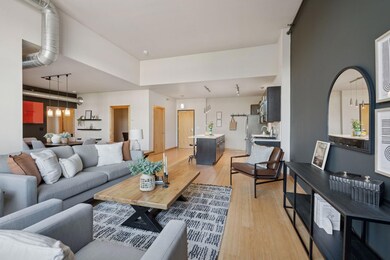521 2nd St SE Unit 507 Minneapolis, MN 55414
Marcy-Holmes NeighborhoodEstimated payment $3,921/month
Highlights
- Corner Lot
- Stainless Steel Appliances
- Patio
- Community Garden
- 2 Car Attached Garage
- 3-minute walk to Father Hennepin Bluffs Park
About This Home
Welcome to 521 2nd St SE—A Rare Top-Floor Penthouse in the Coveted Flour Sack Flats.
This light-filled penthouse offers the perfect blend of modern comfort and urban convenience in one of Minneapolis’ most sought-after neighborhoods. Located just two blocks from the iconic Stone Arch Bridge and one block from the lively St. Anthony Main, you'll enjoy unmatched walkability to local restaurants, theaters, and downtown attractions—all while living on the quieter, more residential side of the river.
Inside, nearly floor-to-ceiling windows and soaring 20-foot ceilings flood the space with natural light from sunrise to sunset. The open-concept layout is both functional and inviting, featuring a spacious primary suite, a comfortable guest bedroom, and a private balcony perfect for grilling and relaxing.
This extraordinary residence boasts two heated underground parking stalls—a true luxury for city living. With only 50 units in this boutique building, you'll find a warm, close-knit community that offers both security and a vibrant lifestyle. Whether you're a professional seeking the energy of city life with a neighborhood feel or a discerning buyer looking for a chic, move-in-ready haven, this penthouse serves as the perfect retreat, offering the best of both worlds.
Property Details
Home Type
- Condominium
Est. Annual Taxes
- $6,946
Year Built
- Built in 2006
HOA Fees
- $733 Monthly HOA Fees
Parking
- 2 Car Attached Garage
- Parking Storage or Cabinetry
- Heated Garage
- Insulated Garage
- Garage Door Opener
- Guest Parking
Home Design
- Flat Roof Shape
- Metal Siding
- Steel Siding
Interior Spaces
- 1,430 Sq Ft Home
- 1-Story Property
- Living Room
- Dining Room
Kitchen
- Cooktop
- Microwave
- Dishwasher
- Stainless Steel Appliances
- Disposal
Bedrooms and Bathrooms
- 2 Bedrooms
Laundry
- Dryer
- Washer
Home Security
Accessible Home Design
- Accessible Elevator Installed
- No Interior Steps
- Accessible Pathway
Utilities
- Forced Air Heating and Cooling System
- Electric Water Heater
Additional Features
- Patio
- Additional Parcels
Listing and Financial Details
- Assessor Parcel Number 2302924410102
Community Details
Overview
- Association fees include maintenance structure, controlled access, internet, ground maintenance, parking, professional mgmt, trash, security, shared amenities
- First Service Residential Association, Phone Number (952) 277-2700
- High-Rise Condominium
- Cic 1630 Flour Sack Flats Cond Subdivision
Additional Features
- Community Garden
- Security
- Fire Sprinkler System
Map
Home Values in the Area
Average Home Value in this Area
Tax History
| Year | Tax Paid | Tax Assessment Tax Assessment Total Assessment is a certain percentage of the fair market value that is determined by local assessors to be the total taxable value of land and additions on the property. | Land | Improvement |
|---|---|---|---|---|
| 2024 | $6,946 | $467,000 | $25,000 | $442,000 |
| 2023 | $6,422 | $492,000 | $25,000 | $467,000 |
| 2022 | $6,389 | $470,000 | $25,000 | $445,000 |
| 2021 | $5,879 | $461,000 | $25,000 | $436,000 |
| 2020 | $6,370 | $439,500 | $8,500 | $431,000 |
| 2019 | $6,308 | $439,500 | $8,500 | $431,000 |
| 2018 | $5,928 | $422,500 | $8,500 | $414,000 |
| 2017 | $5,620 | $367,500 | $8,500 | $359,000 |
| 2016 | $5,649 | $358,500 | $8,500 | $350,000 |
| 2015 | $5,473 | $333,000 | $8,500 | $324,500 |
| 2014 | -- | $318,500 | $8,500 | $310,000 |
Property History
| Date | Event | Price | List to Sale | Price per Sq Ft | Prior Sale |
|---|---|---|---|---|---|
| 10/17/2025 10/17/25 | For Sale | $495,000 | +0.5% | $346 / Sq Ft | |
| 02/17/2023 02/17/23 | Sold | $492,500 | 0.0% | $344 / Sq Ft | View Prior Sale |
| 02/06/2023 02/06/23 | Pending | -- | -- | -- | |
| 01/31/2023 01/31/23 | Off Market | $492,500 | -- | -- | |
| 01/20/2023 01/20/23 | Price Changed | $510,000 | -1.9% | $357 / Sq Ft | |
| 12/09/2022 12/09/22 | For Sale | $520,000 | -- | $364 / Sq Ft |
Purchase History
| Date | Type | Sale Price | Title Company |
|---|---|---|---|
| Warranty Deed | $492,500 | Attorneys Title Group | |
| Warranty Deed | $367,852 | Home Title | |
| Warranty Deed | $350,000 | -- |
Mortgage History
| Date | Status | Loan Amount | Loan Type |
|---|---|---|---|
| Previous Owner | $300,000 | New Conventional |
Source: NorthstarMLS
MLS Number: 6805802
APN: 23-029-24-41-0102
- 521 2nd St SE Unit 410
- 521 2nd St SE Unit 307
- 521 2nd St SE Unit 102
- 204 5th Ave SE
- 504 University Ave SE
- 620 5th St SE
- 424 5th St SE
- 222 2nd St SE Unit 1503
- 222 2nd St SE Unit 509
- 222 2nd St SE Unit 1703
- 514 5th Ave SE
- 1009 University Ave SE
- 812 7th St SE
- 709 7th St SE
- 122 Bank St SE
- 716 5th Ave SE Unit 4
- 45 University Ave SE Unit 904
- 1111 W River Pkwy Unit 18D
- 1111 W River Pkwy Unit 16C
- 1111 W River Pkwy Unit 26C
- 501 SE Main St
- 601-701 Main St SE
- 628 University Ave SE
- 409 University Ave SE
- 701 University Ave SE
- 415 4th St SE
- 708 5th St SE
- 810 University Ave SE
- 816 University Ave SE
- 711 4th St SE
- 200 University Ave SE
- 513 8th Ave SE
- 930 University Ave SE
- 524 8th Ave SE Unit 2
- 320 7th St SE
- 509-511 10th Ave SE
- 525 10th Ave SE
- 430 8th St SE
- 608 8th St SE
- 1111 W River Pkwy Unit 26A
