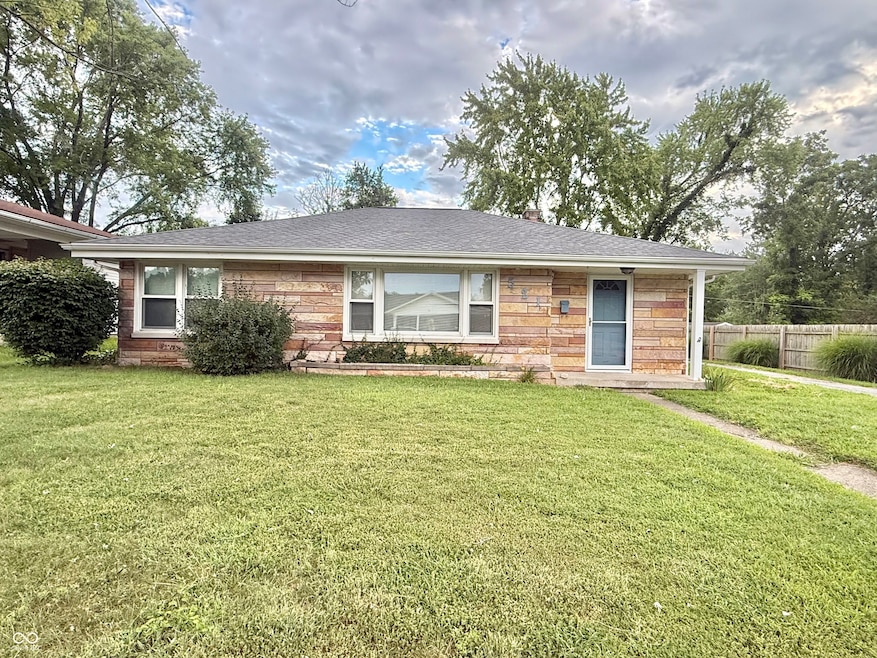
521 Ashland St Brownstown, IN 47220
Estimated payment $1,206/month
Highlights
- Hot Property
- Ranch Style House
- No HOA
- View of Trees or Woods
- Wood Flooring
- Formal Dining Room
About This Home
Nestled at 521 Ashland ST, BROWNSTOWN, IN, this single-family residence offers a unique opportunity to establish roots in a welcoming Indiana setting. This property presents a canvas ready to capture your imagination and reflect your personal style. Imagine creating culinary masterpieces in the heart of your home, with 1341 square feet of living space providing ample room to experiment with new recipes and host memorable gatherings. The residence features three bedrooms, offering versatile spaces that can easily transform into guest rooms, home offices, or peaceful retreats for rest and rejuvenation. Outside, the expansive 11325 square foot lot presents endless possibilities for outdoor living, providing a generous space for gardening, recreation, or simply enjoying the tranquility of the surrounding area. The single full bathroom offers a functional space to refresh and prepare for the day. Built in 1958, this one-story home offers a unique charm. Original Hardwood Floors, a Full Basement and an Attached 3 Car Garage are some nice amenities at this price point. This BROWNSTOWN property is a chance to craft a life filled with comfort, convenience, and cherished moments.
Home Details
Home Type
- Single Family
Est. Annual Taxes
- $2,562
Year Built
- Built in 1958
Parking
- 3 Car Attached Garage
Home Design
- Ranch Style House
- Block Foundation
- Stone
Interior Spaces
- 1,341 Sq Ft Home
- Woodwork
- Paddle Fans
- Formal Dining Room
- Wood Flooring
- Views of Woods
Kitchen
- Galley Kitchen
- Range Hood
- Built-In Microwave
- Dishwasher
Bedrooms and Bathrooms
- 3 Bedrooms
- 1 Full Bathroom
Laundry
- Dryer
- Washer
Unfinished Basement
- Sump Pump
- Laundry in Basement
Additional Features
- 0.26 Acre Lot
- City Lot
- Forced Air Heating and Cooling System
Community Details
- No Home Owners Association
Listing and Financial Details
- Tax Lot 36-54-14-202-022.000-002
- Assessor Parcel Number 365414202022000002
Map
Home Values in the Area
Average Home Value in this Area
Tax History
| Year | Tax Paid | Tax Assessment Tax Assessment Total Assessment is a certain percentage of the fair market value that is determined by local assessors to be the total taxable value of land and additions on the property. | Land | Improvement |
|---|---|---|---|---|
| 2024 | $2,562 | $128,100 | $23,600 | $104,500 |
| 2023 | $2,606 | $130,300 | $23,600 | $106,700 |
| 2022 | $2,502 | $125,100 | $23,600 | $101,500 |
| 2021 | $2,182 | $109,100 | $23,600 | $85,500 |
| 2020 | $2,124 | $106,200 | $23,600 | $82,600 |
| 2019 | $2,124 | $106,200 | $23,600 | $82,600 |
| 2018 | $2,124 | $106,200 | $23,600 | $82,600 |
| 2017 | $853 | $103,100 | $23,600 | $79,500 |
| 2016 | $610 | $103,100 | $23,600 | $79,500 |
| 2014 | $717 | $96,600 | $18,400 | $78,200 |
| 2013 | $717 | $97,700 | $18,400 | $79,300 |
Property History
| Date | Event | Price | Change | Sq Ft Price |
|---|---|---|---|---|
| 08/04/2025 08/04/25 | For Sale | $179,500 | +88.9% | $134 / Sq Ft |
| 08/16/2013 08/16/13 | Sold | $95,000 | -4.9% | $74 / Sq Ft |
| 06/05/2013 06/05/13 | Pending | -- | -- | -- |
| 10/15/2012 10/15/12 | For Sale | $99,900 | -- | $78 / Sq Ft |
Purchase History
| Date | Type | Sale Price | Title Company |
|---|---|---|---|
| Warranty Deed | -- | -- | |
| Interfamily Deed Transfer | -- | -- | |
| Deed | $95,000 | -- |
Mortgage History
| Date | Status | Loan Amount | Loan Type |
|---|---|---|---|
| Previous Owner | $96,938 | New Conventional |
Similar Homes in Brownstown, IN
Source: MIBOR Broker Listing Cooperative®
MLS Number: 22054718
APN: 36-54-14-202-022.000-002
- 818 Beech St
- 702 W Cross St
- 900 W Block Co Rd 50 S
- 416 W Walnut St
- 308 W Walnut St
- 808 W Bridge St
- 220 W Spring St
- 1109 W Vine St
- 889 E North Shore Dr
- 995 E Skyline Dr
- 1085 E North Shore Dr
- 2000 Block 275 S
- 3329 W County Road 225 N
- 3385 W Commerce St
- 5000 W Blk County Road 200 N
- 73 S County Road 400 E
- 4828 N County Road 275 W
- 5619 W County Road 200 N
- 1109 N County Road 600 W Unit Medora
- 5721 W County Road 200 N
- 817 Emma Dr
- 1240 Jackson Park Place
- 1021 Stoneridge Dr
- 12386 S Hillview Dr
- 20 Red Oak Way
- 907 E Hackberry St
- 301 S Main St
- 33 N 5th St
- 3310 Shadow Creek Blvd
- 2990 Parkview Dr
- 1112 Bitterwood Ct
- 1061 Fontview Dr
- 2000 Charwood Dr
- 3770 Blue Ct
- 4745 Pine Ridge Dr
- 3440 Riverstone Way
- 3724 Jonathan Ridge
- 406 E 17th St Unit A
- 1330 I St Unit 1330 I St Apt G
- 1330 I St Unit 1330 I Apt. A






