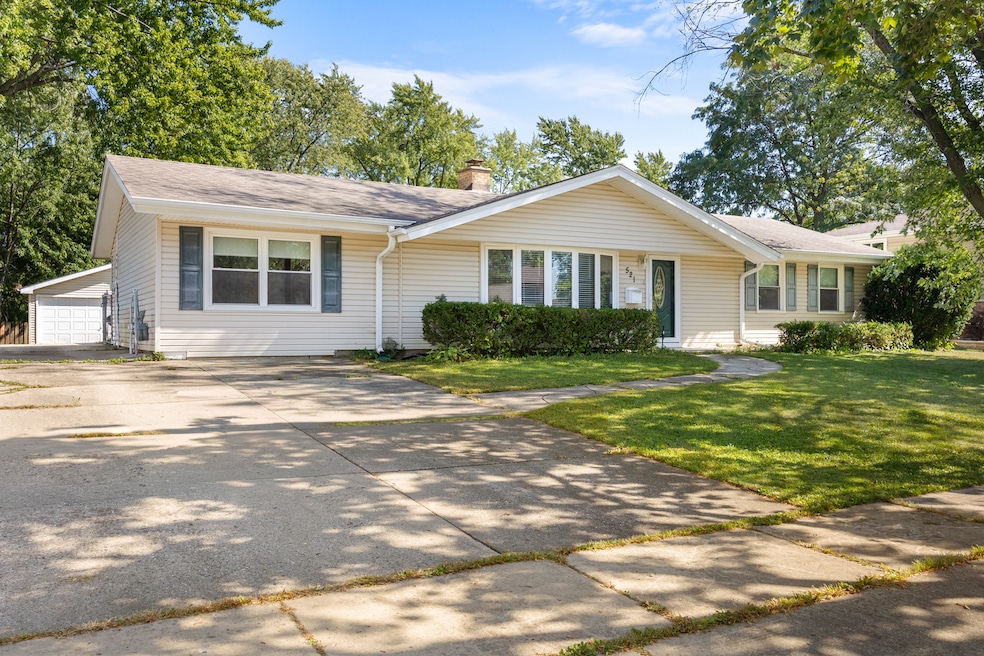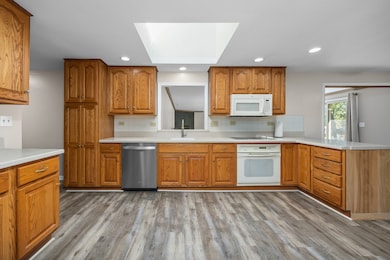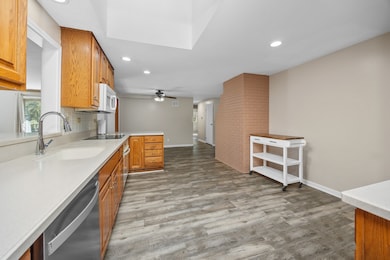521 Auburn Ln Schaumburg, IL 60193
South Schaumburg NeighborhoodEstimated payment $3,357/month
Highlights
- Property is near a park
- Family Room with Fireplace
- Home Office
- Nathan Hale Elementary School Rated A-
- Ranch Style House
- Skylights
About This Home
Don't let the outside fool you .. This 4 Bedroom, 2 Bath Ranch with 24' x 20' Detached Garage is ALOT LARGER than it first appears! Open Design .. Living Spaces Flow Seamlessly Together .. Spacious Light Filled Living & Dining Areas .. Freshly Painted Interior .. Newer Vinyl Flooring .. New Carpet .. An Attractive Bay Window offers a lovely front yard view while providing plenty of natural light to the Living Room .. French doors provide privacy & open to Office/Den .. Light Bright Kitchen with Large Skylight offers plenty of cabinet & counter space plus a Comfortably Sized Dining Area. A Large Addition Extends the Living Area adding a Huge Family Room and a Large Primary Bedroom Suite with Walk in Closet & Private Bath. Nicely Remodeled Hall Bath with Large Shower .. Zoned Heating/Cooling .. Two BRAND NEW Furnaces installed 9/29/25! Check this one out today!
Listing Agent
Berkshire Hathaway HomeServices American Heritage License #471001181 Listed on: 09/27/2025

Home Details
Home Type
- Single Family
Est. Annual Taxes
- $10,184
Year Built
- Built in 1962
Lot Details
- Lot Dimensions are 82x139
- Fenced
- Paved or Partially Paved Lot
Parking
- 2 Car Garage
- Driveway
Home Design
- Ranch Style House
Interior Spaces
- 2,483 Sq Ft Home
- Ceiling Fan
- Skylights
- Wood Burning Fireplace
- Family Room with Fireplace
- 2 Fireplaces
- Living Room with Fireplace
- Dining Room
- Home Office
- Vinyl Flooring
- Carbon Monoxide Detectors
Kitchen
- Range
- Microwave
- Dishwasher
Bedrooms and Bathrooms
- 4 Bedrooms
- 4 Potential Bedrooms
- Walk-In Closet
- 2 Full Bathrooms
- Dual Sinks
Laundry
- Laundry Room
- Dryer
- Washer
- Sink Near Laundry
Utilities
- Forced Air Zoned Heating and Cooling System
- Heating System Uses Natural Gas
Additional Features
- Patio
- Property is near a park
Community Details
- Weathersfield Subdivision, Ranch Floorplan
Map
Home Values in the Area
Average Home Value in this Area
Tax History
| Year | Tax Paid | Tax Assessment Tax Assessment Total Assessment is a certain percentage of the fair market value that is determined by local assessors to be the total taxable value of land and additions on the property. | Land | Improvement |
|---|---|---|---|---|
| 2024 | $9,804 | $35,000 | $8,077 | $26,923 |
| 2023 | $9,507 | $35,000 | $8,077 | $26,923 |
| 2022 | $9,507 | $35,000 | $8,077 | $26,923 |
| 2021 | $8,449 | $27,876 | $5,480 | $22,396 |
| 2020 | $8,304 | $27,876 | $5,480 | $22,396 |
| 2019 | $7,476 | $31,322 | $5,480 | $25,842 |
| 2018 | $6,960 | $26,626 | $4,903 | $21,723 |
| 2017 | $6,868 | $26,626 | $4,903 | $21,723 |
| 2016 | $6,665 | $26,626 | $4,903 | $21,723 |
| 2015 | $5,896 | $22,330 | $4,326 | $18,004 |
| 2014 | $5,847 | $22,330 | $4,326 | $18,004 |
| 2013 | $5,680 | $22,330 | $4,326 | $18,004 |
Property History
| Date | Event | Price | List to Sale | Price per Sq Ft | Prior Sale |
|---|---|---|---|---|---|
| 11/02/2025 11/02/25 | Pending | -- | -- | -- | |
| 10/29/2025 10/29/25 | Price Changed | $475,000 | -4.0% | $191 / Sq Ft | |
| 09/27/2025 09/27/25 | For Sale | $495,000 | +58.7% | $199 / Sq Ft | |
| 07/29/2019 07/29/19 | Sold | $312,000 | -1.0% | $132 / Sq Ft | View Prior Sale |
| 06/12/2019 06/12/19 | Pending | -- | -- | -- | |
| 05/29/2019 05/29/19 | Price Changed | $315,000 | -4.3% | $134 / Sq Ft | |
| 05/15/2019 05/15/19 | Price Changed | $329,000 | -1.8% | $140 / Sq Ft | |
| 04/30/2019 04/30/19 | Price Changed | $335,000 | -2.2% | $142 / Sq Ft | |
| 04/18/2019 04/18/19 | Price Changed | $342,500 | -2.1% | $145 / Sq Ft | |
| 04/12/2019 04/12/19 | For Sale | $350,000 | -- | $148 / Sq Ft |
Purchase History
| Date | Type | Sale Price | Title Company |
|---|---|---|---|
| Quit Claim Deed | -- | None Listed On Document | |
| Executors Deed | -- | None Listed On Document | |
| Warranty Deed | $312,000 | Heritage Title Company |
Mortgage History
| Date | Status | Loan Amount | Loan Type |
|---|---|---|---|
| Previous Owner | $249,600 | New Conventional |
Source: Midwest Real Estate Data (MRED)
MLS Number: 12480311
APN: 07-29-206-003-0000
- 526 S Springinsguth Rd
- 1601 Kingston Ln
- 1614 Kingston Ln
- 702 Auburn Cir
- 1403 Hampton Ln
- 630 Clover Ln
- 1310 Somerset Ln
- 231 Webster Ln
- 1908 Capri Ln
- 1914 Capital Ct
- 1930 W Weathersfield Way
- 1027 Duxbury Ln
- 25 Westover Ln
- 1000 Webster Ln
- 1933 Whittier Ln
- 227 S Walnut Ln
- 1011 Mercury Dr Unit 7
- 100 Waban Ct
- 8181 Northway Dr
- 1102 Westover Ln Unit 1C






