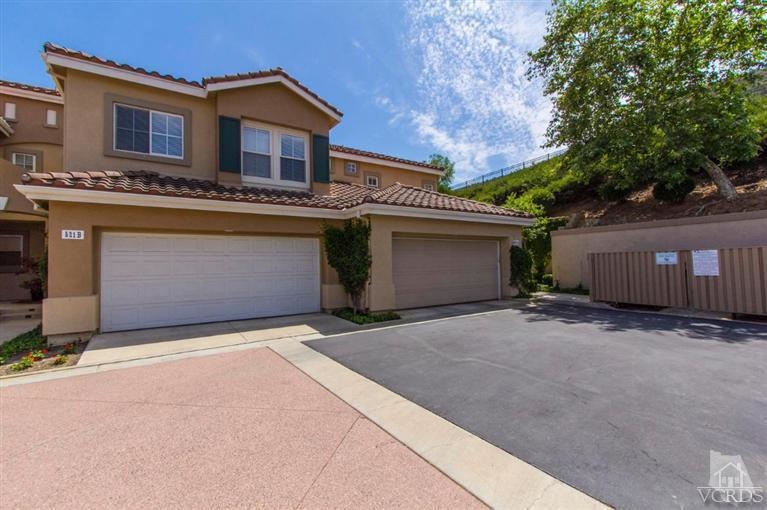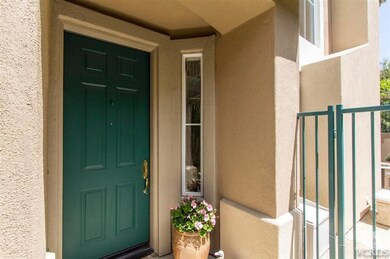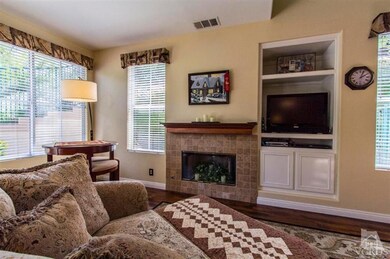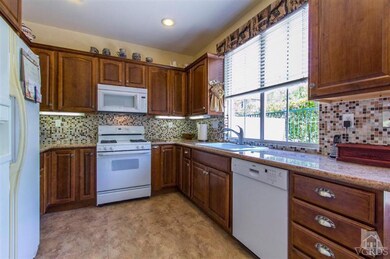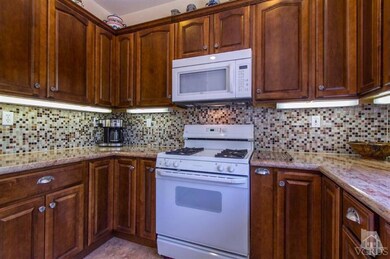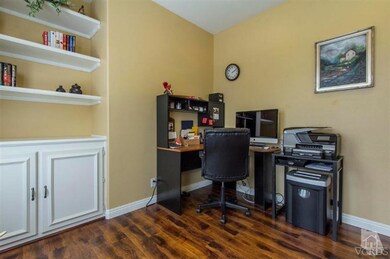
521 Bannister Way Unit A Simi Valley, CA 93065
Wood Ranch NeighborhoodHighlights
- Wood Flooring
- High Ceiling
- Wrought Iron Fence
- Wood Ranch Elementary School Rated A-
About This Home
As of September 2020Welcome to this 2 bedroom, 3 bathroom, & 1,672 sq ft townhome that sits in a beautiful gated community in Wood Ranch. Step in to the open & bright living room with high ceilings that provide a spacious feel, including the attached den with built in cabinets & shelving. The upgraded kitchen combines all the essentials for the family cook, including granite counter tops, beautiful tile back splash, and dark wood cabinets, which also adjoins the living room with a cozy fireplace to relax by. The upstairs layout provides the ideal set up for two master bedrooms, with both bedrooms offering full attached bathrooms. The master bedroom is complete with a large walk in closet, separate tub & shower, & beautiful views of the back landscape. The backyard patio offers lots of space & privacy for relaxation. Amenities of this home include beautiful hardwood flooring, full bathroom downstairs, indoor laundry room, two car garage, a private end unit location, community pool and spa, & much more!
Last Agent to Sell the Property
Stephen Christie
The Stephen Christie Group License #01036721 Listed on: 05/06/2014
Last Buyer's Agent
Stephen Christie
Coldwell Banker Residential License #01036721
Townhouse Details
Home Type
- Townhome
Est. Annual Taxes
- $7,230
Year Built
- Built in 1998 | Remodeled
Lot Details
- Wrought Iron Fence
- Block Wall Fence
- Stucco Fence
Parking
- 2 Car Garage
Interior Spaces
- 2-Story Property
- High Ceiling
- Decorative Fireplace
- Wood Flooring
Kitchen
- Dishwasher
- Disposal
Ownership History
Purchase Details
Home Financials for this Owner
Home Financials are based on the most recent Mortgage that was taken out on this home.Purchase Details
Home Financials for this Owner
Home Financials are based on the most recent Mortgage that was taken out on this home.Purchase Details
Home Financials for this Owner
Home Financials are based on the most recent Mortgage that was taken out on this home.Purchase Details
Home Financials for this Owner
Home Financials are based on the most recent Mortgage that was taken out on this home.Purchase Details
Home Financials for this Owner
Home Financials are based on the most recent Mortgage that was taken out on this home.Purchase Details
Home Financials for this Owner
Home Financials are based on the most recent Mortgage that was taken out on this home.Similar Home in Simi Valley, CA
Home Values in the Area
Average Home Value in this Area
Purchase History
| Date | Type | Sale Price | Title Company |
|---|---|---|---|
| Grant Deed | $570,000 | California Title Company | |
| Grant Deed | $515,500 | Chicago Title Company | |
| Interfamily Deed Transfer | -- | Orange Coast Title Company | |
| Interfamily Deed Transfer | -- | First American Title Co | |
| Grant Deed | $435,000 | First American Title Company | |
| Interfamily Deed Transfer | -- | Stewart Title Of Ca | |
| Interfamily Deed Transfer | -- | Stewart Title Of Ca |
Mortgage History
| Date | Status | Loan Amount | Loan Type |
|---|---|---|---|
| Previous Owner | $305,000 | New Conventional | |
| Previous Owner | $412,400 | Adjustable Rate Mortgage/ARM | |
| Previous Owner | $382,000 | New Conventional | |
| Previous Owner | $391,500 | Adjustable Rate Mortgage/ARM | |
| Previous Owner | $140,000 | New Conventional | |
| Previous Owner | $145,000 | New Conventional |
Property History
| Date | Event | Price | Change | Sq Ft Price |
|---|---|---|---|---|
| 09/15/2020 09/15/20 | Sold | $570,000 | 0.0% | $341 / Sq Ft |
| 08/16/2020 08/16/20 | Pending | -- | -- | -- |
| 08/03/2020 08/03/20 | For Sale | $570,000 | +10.6% | $341 / Sq Ft |
| 03/09/2017 03/09/17 | Sold | $515,500 | 0.0% | $308 / Sq Ft |
| 02/07/2017 02/07/17 | Pending | -- | -- | -- |
| 12/01/2016 12/01/16 | For Sale | $515,500 | +18.5% | $308 / Sq Ft |
| 08/05/2014 08/05/14 | Sold | $435,000 | 0.0% | $260 / Sq Ft |
| 07/06/2014 07/06/14 | Pending | -- | -- | -- |
| 05/06/2014 05/06/14 | For Sale | $435,000 | -- | $260 / Sq Ft |
Tax History Compared to Growth
Tax History
| Year | Tax Paid | Tax Assessment Tax Assessment Total Assessment is a certain percentage of the fair market value that is determined by local assessors to be the total taxable value of land and additions on the property. | Land | Improvement |
|---|---|---|---|---|
| 2025 | $7,230 | $616,985 | $401,041 | $215,944 |
| 2024 | $7,230 | $604,888 | $393,178 | $211,710 |
| 2023 | $6,802 | $593,028 | $385,469 | $207,559 |
| 2022 | $6,799 | $581,400 | $377,910 | $203,490 |
| 2021 | $6,772 | $570,000 | $370,500 | $199,500 |
| 2020 | $6,380 | $547,051 | $355,504 | $191,547 |
| 2019 | $6,087 | $536,326 | $348,534 | $187,792 |
| 2018 | $6,048 | $525,810 | $341,700 | $184,110 |
| 2017 | $5,210 | $450,465 | $293,061 | $157,404 |
| 2016 | $4,979 | $441,633 | $287,315 | $154,318 |
| 2015 | $4,881 | $435,000 | $283,000 | $152,000 |
| 2014 | $1,049 | $76,715 | $20,184 | $56,531 |
Agents Affiliated with this Home
-

Seller's Agent in 2020
Jeffrey Diamond
Berkshire Hathaway HomeServices California Properties
(818) 389-6371
6 in this area
60 Total Sales
-
S
Buyer's Agent in 2020
Steve Steuer
Rodeo Realty
-
S
Seller's Agent in 2017
Stephen Christie
Christie Realty Group
-
S
Buyer's Agent in 2017
Sara Mallam
Active Real Estate
Map
Source: Conejo Simi Moorpark Association of REALTORS®
MLS Number: 214017818
APN: 596-0-151-335
- 594 Yarrow Dr
- 508 Bannister Way Unit B
- 598 Yarrow Dr
- 525 Yarrow Dr
- 494 Bannister Way Unit B
- 552 Hooper Ave
- 544 Hooper Ave
- 570 Shadow Ln
- 536 Granite Hills St
- 560 Granite Hills St
- 335 Kitetail St
- 58 W Boulder Creek Rd
- 535 Winncastle St
- 57 E Boulder Creek Rd
- 162 Dusty Rose Ct
- 68 E Twisted Oak Dr
- 219 Evergreen Ct
- 607 Hawks Bill Place
- 619 Windswept Place
- 186 Parkside Dr
