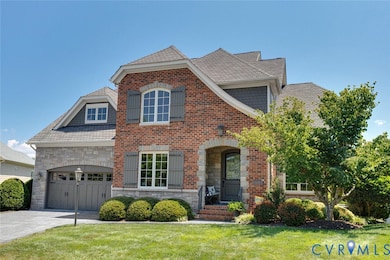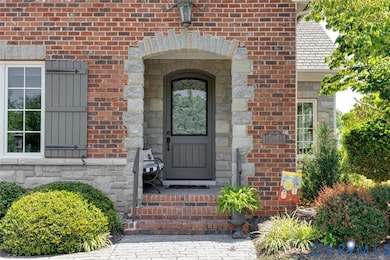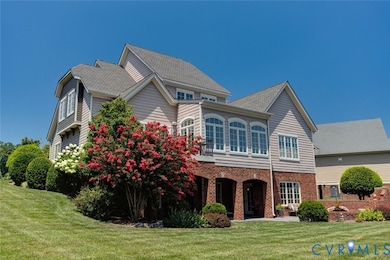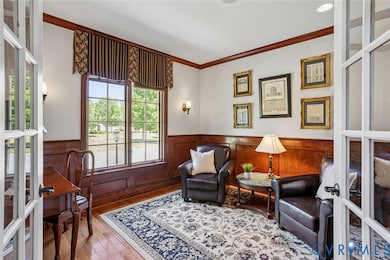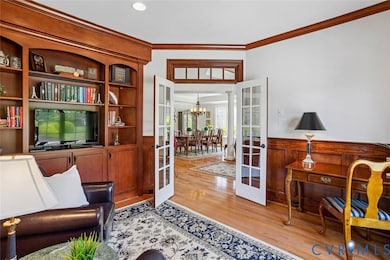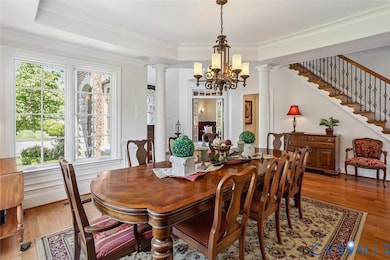521 Bel Crest Terrace Midlothian, VA 23113
Estimated payment $6,634/month
Highlights
- Active Adult
- Deck
- Wood Flooring
- Custom Home
- Cathedral Ceiling
- Main Floor Primary Bedroom
About This Home
Feel like you're on vacation everyday in this low maintenance home offering an open plan and situated on one of the largest lots in the neighborhood and across from the park. You'll love the convenience of One floor living along with a spacious second floor for family & friends plus a finished walk out basement complete with wine tasting and billiard rooms, family room and 5th bedroom with bath. Abundance of outdoor space too with new Trex deck off the kitchen area and 870 sq.ft. of patio off basement featuring custom brick walls and firepit. Wonderful open flow from the 2 story Foyer to the private study with custom built-in cabinetry & paneling and leading next to a Formal dining with tray ceiling, paneling and molding. The Chef's kitchen includes island with breakfast bar, custom cabinetry throughout, granite counters, gas cooking and airy breakfast room leading to deck. Off the kitchen is a 2 story family room boasting a coffered ceiling, Juliet balcony, French inspired fp surrounded by built-in bookcases and opening through stunning arch ways to sunroom with vaulted ceiling and wood & tile floor. The primary suite is pure luxury with tray ceiling & custom moldings with double walk-in closets & a spa bath featuring a spacious shower, soaking tub & double vanities. Upstairs offers another primary suite, 2 guest bedrooms & a cozy loft overlooking family room. There is also a large walk-in conditioned storage space. Lower level is the perfect game area w/wine tasting room that will accommodate many of your favorite bottles of spirits along with wet bar & beverage center. There is also a 17'x 8' conditioned storage area off the game room. Other features include built-in cabinetry in laundry room, sound and security systems, interior painted 2025, 2 car garage w/keyless entry & more. Monthly fee includes lawn maintenance, trash pickup, irrigation, window washing and common areas. Just minutes from shopping , restaurants and 288.
Listing Agent
BHHS PenFed Realty Brokerage Email: homesbytvg@aol.com License #0225140939 Listed on: 10/03/2025

Home Details
Home Type
- Single Family
Est. Annual Taxes
- $6,563
Year Built
- Built in 2009
Lot Details
- 0.29 Acre Lot
- Landscaped
- Sprinkler System
- Zoning described as R-U
HOA Fees
- $305 Monthly HOA Fees
Parking
- 2 Car Attached Garage
- Oversized Parking
- Garage Door Opener
- Driveway
Home Design
- Custom Home
- Transitional Architecture
- Patio Home
- Brick Exterior Construction
- Fire Rated Drywall
- Composition Roof
- HardiePlank Type
Interior Spaces
- 5,027 Sq Ft Home
- 3-Story Property
- Wet Bar
- Built-In Features
- Bookcases
- Tray Ceiling
- Cathedral Ceiling
- Ceiling Fan
- Recessed Lighting
- 2 Fireplaces
- Gas Fireplace
- Thermal Windows
- Window Treatments
- Window Screens
- French Doors
- Sliding Doors
- Insulated Doors
- Separate Formal Living Room
- Loft
- Center Hall
Kitchen
- Breakfast Area or Nook
- Eat-In Kitchen
- Built-In Self-Cleaning Double Oven
- Gas Cooktop
- Range Hood
- Microwave
- Dishwasher
- Wine Cooler
- Kitchen Island
- Granite Countertops
- Disposal
Flooring
- Wood
- Carpet
- Ceramic Tile
Bedrooms and Bathrooms
- 5 Bedrooms
- Primary Bedroom on Main
- Walk-In Closet
- Double Vanity
- Hydromassage or Jetted Bathtub
Laundry
- Laundry Room
- Washer and Dryer Hookup
Basement
- Walk-Out Basement
- Partial Basement
- Interior Basement Entry
Home Security
- Home Security System
- Fire and Smoke Detector
Outdoor Features
- Balcony
- Deck
- Patio
- Exterior Lighting
- Rear Porch
Schools
- Flat Rock Elementary School
- Powhatan Middle School
- Powhatan High School
Utilities
- Forced Air Zoned Heating and Cooling System
- Heating System Uses Natural Gas
- Tankless Water Heater
- Gas Water Heater
Listing and Financial Details
- Tax Lot 44
- Assessor Parcel Number 032C-1-44
Community Details
Overview
- Active Adult
- Bel Crest Subdivision
Amenities
- Common Area
Map
Home Values in the Area
Average Home Value in this Area
Tax History
| Year | Tax Paid | Tax Assessment Tax Assessment Total Assessment is a certain percentage of the fair market value that is determined by local assessors to be the total taxable value of land and additions on the property. | Land | Improvement |
|---|---|---|---|---|
| 2025 | $7,134 | $951,200 | $136,100 | $815,100 |
| 2024 | $6,077 | $880,700 | $126,000 | $754,700 |
| 2023 | $2,930 | $800,800 | $121,500 | $679,300 |
| 2022 | $6,166 | $800,800 | $121,500 | $679,300 |
| 2021 | $6,509 | $765,800 | $116,500 | $649,300 |
| 2020 | $6,509 | $737,700 | $111,500 | $626,200 |
| 2019 | $6,492 | $737,700 | $111,500 | $626,200 |
| 2018 | $6,059 | $737,700 | $111,500 | $626,200 |
| 2017 | $5,900 | $702,600 | $111,500 | $591,100 |
| 2016 | $6,323 | $702,600 | $111,500 | $591,100 |
| 2014 | $5,900 | $655,600 | $98,000 | $557,600 |
Property History
| Date | Event | Price | List to Sale | Price per Sq Ft |
|---|---|---|---|---|
| 11/02/2025 11/02/25 | Price Changed | $1,095,000 | -6.4% | $218 / Sq Ft |
| 10/03/2025 10/03/25 | For Sale | $1,169,500 | -- | $233 / Sq Ft |
Purchase History
| Date | Type | Sale Price | Title Company |
|---|---|---|---|
| Deed | $775,100 | -- |
Source: Central Virginia Regional MLS
MLS Number: 2527712
APN: 032C-1-44
- 16037 Aspect Way
- 16033 Aspect Way
- 16112 Esteem Way
- 1175 Cardinal Crest Terrace
- 16116 Esteem Way
- 3649 Derby Ridge Loop
- 3200 Queens Grant Dr
- 3541 Kings Farm Dr
- 16106 Swallowtail Place
- 3231 Queens Grant Dr
- 14110 Netherfield Dr
- 14142 Riverdowns North Terrace
- 14335 Lander Rd
- 13901 Dunkeld Terrace
- 2523 Huguenot Springs Rd
- 16151 Founders Bridge Terrace
- 2206 Founders Bridge Rd
- 13637 Langford Dr
- 2540 Kentford Rd
- 13327 Ellerton Terrace
- 1000 Artistry Dr
- 14300 Michaux View Way
- 450 Perimeter Dr
- 15906 Misty Blue Alley
- 400 Katrina Ct
- 401 Lancaster Gate Dr
- 700 City Vw Lp
- 1104 Winterlake Dr
- 437 American Elm Dr
- 701 Watkins View Dr
- 1301 Buckingham Station Dr
- 2301 Thoroughbred Cir
- 11753 N Briar Patch Dr
- 12400 Dutton Rd
- 12608 Patterson Ave
- 1000 Westwood Village Way Unit 302
- 13300 Enclave Dr
- 1701 Irondale Rd
- 11900 Bellaverde Cir
- 500 Bristol Village Dr

