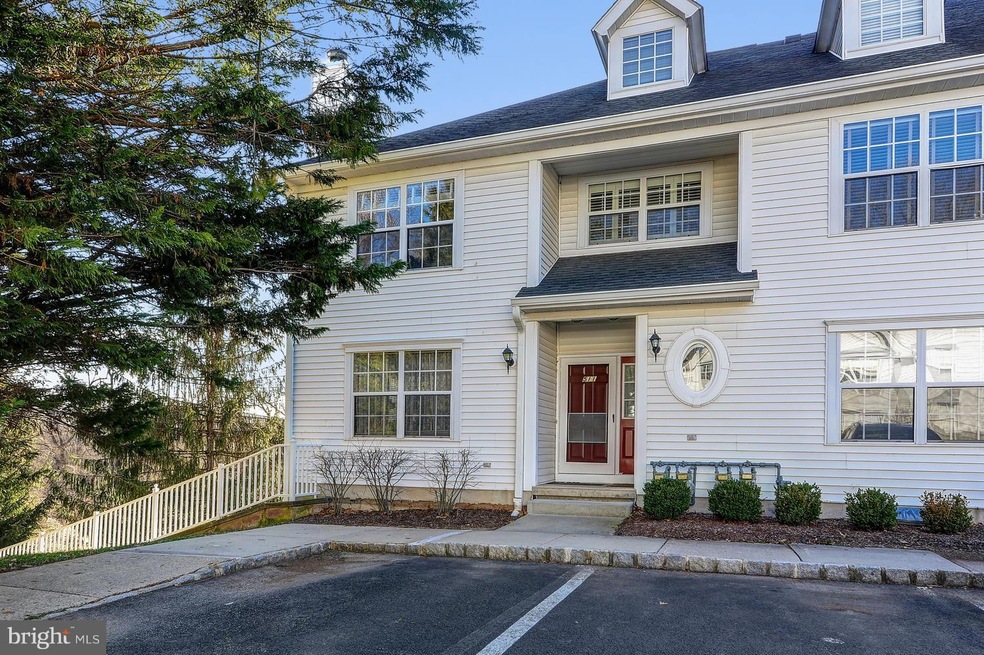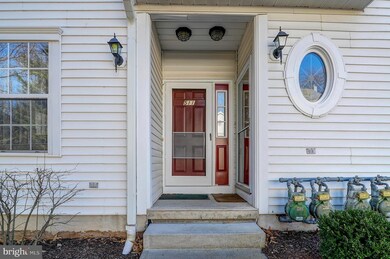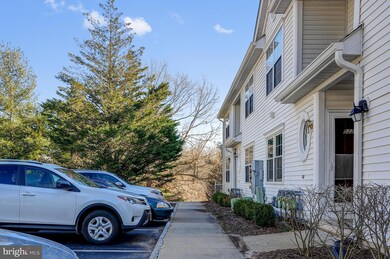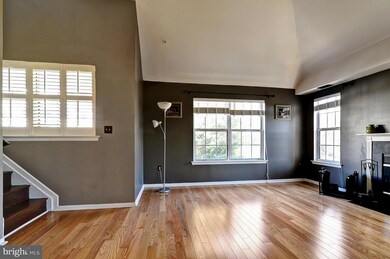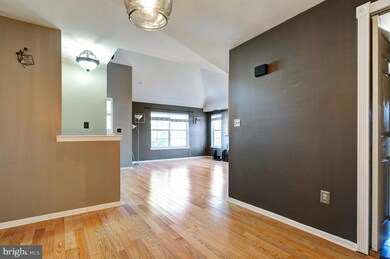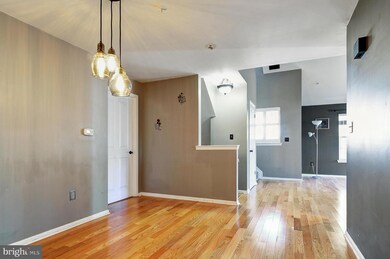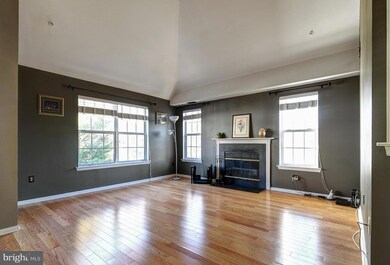
521 Brickhouse Rd Unit 30521 Princeton, NJ 08540
About This Home
As of March 2019Begin and end your search here in the desirable Washington Oaks community with this inviting second floor 2 bedroom, 2 bath condo with bonus loft. Open concept floor plan creates a light and airy feeling throughout with the many windows which let in natural sunlight. A spacious living/family room area is highlighted by the wood burning fireplace and is the perfect space to host guests or just enjoy a movie or sporting event. The well-designed and updated kitchen offers ample storage and counter space for preparing your favorite foods along with stainless appliances and tile backsplash. The dining room provides additional space for entertaining or just enjoying your meal. The master suite showcases an oversized walk in closet along with a spacious fully updated master bathroom. An added bonus to the home is a second floor loft perfect for an office, study space, or even an artist workshop. Enjoy a great location only 5 minutes away from shopping areas, restaurants, theater, library, downtown Princeton and close to major highways and NYC/PHL trains. Top rated Princeton schools too!Professional photos to come!
Last Agent to Sell the Property
BHHS Fox & Roach - Princeton License #571038 Listed on: 01/26/2019

Property Details
Home Type
Condominium
Year Built
1993
Lot Details
0
HOA Fees
$259 per month
Listing Details
- Property Type: Residential
- Structure Type: Unit/Flat/Apartment
- Unit Building Type: Garden 1 - 4 Floors
- Architectural Style: Contemporary
- Ownership: Condominium
- Exclusions: No washer or dyer
- Historic: No
- Inclusions: Appliances as seen
- New Construction: No
- Story List: Main
- Federal Flood Zone: No
- Year Built: 1993
- Special Features: None
- Property Sub Type: Condos
- Stories: 0
Interior Features
- Appliances: Built-In Range, Dishwasher, Disposal, Oven - Self Cleaning
- Flooring Type: Tile/Brick, Wood
- Interior Amenities: Ceiling Fan(s), Kitchen - Eat-In, Primary Bath(s), Skylight(s), Whirlpool/Hottub
- Fireplace Features: Wood
- Fireplaces Count: 1
- Fireplace: Yes
- Wall Ceiling Types: 9'+ Ceilings
- Levels Count: 3+
- Room Count: 8
- Room List: Living Room, Dining Room, Primary Bedroom, Bedroom 2, Kitchen, Loft
- Basement: No
- Laundry Type: Main Floor
- Total Sq Ft: 2113
- Living Area Sq Ft: 2113
- Price Per Sq Ft: 200.61
- Above Grade Finished Sq Ft: 2113
- Above Grade Finished Area Units: Square Feet
- Street Number Modifier: 521
Beds/Baths
- Bedrooms: 2
- Main Level Bedrooms: 2
- Total Bathrooms: 2
- Full Bathrooms: 2
- Main Level Bathrooms: 2.00
- Main Level Full Bathrooms: 2
Exterior Features
- Other Structures: Above Grade, Below Grade
- Construction Materials: Vinyl Siding
- Exterior Features: Tennis Court(s)
- Roof: Shingle
- Water Access: No
- Waterfront: No
- Water Oriented: No
- Pool: No Pool
- Tidal Water: No
- Water View: No
Garage/Parking
- Garage: No
- Type Of Parking: Parking Lot
Utilities
- Central Air Conditioning: Yes
- Cooling Fuel: Electric
- Cooling Type: Central A/C
- Heating Fuel: Natural Gas
- Heating Type: Forced Air
- Heating: Yes
- Hot Water: Natural Gas
- Sewer/Septic System: Public Sewer
- Water Source: Public
Condo/Co-op/Association
- Condo Co-Op Association: Yes
- Condo Co-Op Fee: 259.00
- Condo Co-Op Fee Frequency: Monthly
- HOA Condo Co-Op Amenities: Tennis Courts, Tot Lots/Playground
- HOA Condo Co-Op Fee Includes: Common Area Maintenance, Ext Bldg Maint, Lawn Maintenance, Management, Parking Fee, Snow Removal, Trash
- HOA Name: WASHINGTON OAKS HOA
- HOA: No
- Senior Community: No
- Association Recreation Fee: No
Schools
- School District: PRINCETON REGIONAL SCHOOLS
- Elementary School: JOHNSON PARK
- Middle School: J WITHERSPOON
- High School: PRINCETON
- Elementary School Source: Listing Agent
- High School Source: 3rd Party
- Middle School Source: Listing Agent
- School District Key: 300200396175
- School District Source: 3rd Party
- Elementary School: JOHNSON PARK
- High School: PRINCETON
- Middle Or Junior School: J WITHERSPOON
Lot Info
- Lot Size Acres: 0.05
- Lot Size Units: Square Feet
- Lot Sq Ft: 2113.00
- Property Condition: Good
- Zoning: RM
Rental Info
- Ground Rent Exists: No
- Lease Considered: No
- Vacation Rental: No
- Property Manager: Yes
Tax Info
- Tax Annual Amount: 7752.00
- Assessor Parcel Number: 14-09801-00003 521
- Tax Lot: 00003 521
- County Tax Payment Frequency: Annually
- Tax Data Updated: No
- Tax Year: 2018
- Close Date: 03/01/2019
MLS Schools
- School District Name: PRINCETON REGIONAL SCHOOLS
Similar Homes in Princeton, NJ
Home Values in the Area
Average Home Value in this Area
Property History
| Date | Event | Price | Change | Sq Ft Price |
|---|---|---|---|---|
| 03/01/2019 03/01/19 | Sold | $423,888 | 0.0% | $201 / Sq Ft |
| 01/29/2019 01/29/19 | Pending | -- | -- | -- |
| 01/26/2019 01/26/19 | For Sale | $423,888 | +3.4% | $201 / Sq Ft |
| 06/22/2015 06/22/15 | Sold | $410,000 | 0.0% | -- |
| 04/10/2015 04/10/15 | Pending | -- | -- | -- |
| 03/23/2015 03/23/15 | For Sale | $410,000 | +10.8% | -- |
| 07/26/2013 07/26/13 | Sold | $369,900 | 0.0% | -- |
| 05/30/2013 05/30/13 | Pending | -- | -- | -- |
| 05/17/2013 05/17/13 | For Sale | $369,900 | -- | -- |
Tax History Compared to Growth
Agents Affiliated with this Home
-

Seller's Agent in 2019
Lisa Candella-Hulbert
BHHS Fox & Roach
(609) 865-2291
3 in this area
104 Total Sales
-

Buyer's Agent in 2019
Connie Huang
Coldwell Banker Residential Brokerage - Princeton
(609) 731-7617
5 in this area
41 Total Sales
-

Seller's Agent in 2015
MARTHA JANE WEBER
Callaway Henderson Sotheby's Int'l-Princeton
(609) 462-1563
5 in this area
11 Total Sales
-
L
Buyer's Agent in 2015
Lan Ou
Keller Williams Real Estate - Princeton
(609) 577-5925
10 Total Sales
-
M
Seller's Agent in 2013
MARTHA DEE
RE/MAX
-
D
Buyer's Agent in 2013
DEBORAH PAGLIONE
Coldwell Banker Residential Brokerage - Princeton
Map
Source: Bright MLS
MLS Number: NJME204594
APN: 10 09801-0000-00003-0521
- 526 Brickhouse Rd Unit 30526
- 326 Brickhouse Rd
- 166 Neil Ct
- 4 Benjamin Rush Ln
- 99 Parkside Dr
- 120 Winant Rd
- 200 Parkside Dr
- 200 Hun Rd
- 51 Edgerstoune Rd
- 387 Gallup Rd
- 189 Constitution Dr
- 114 Lambert Dr
- 4491 Province Line Rd
- 8 Ober Rd
- 32 Gallup Rd
- 16 Buckingham Dr
- 1004 Mercer Rd
- 4582 Province Line Rd
- 100 Carson Rd
- 84 Elm Rd
