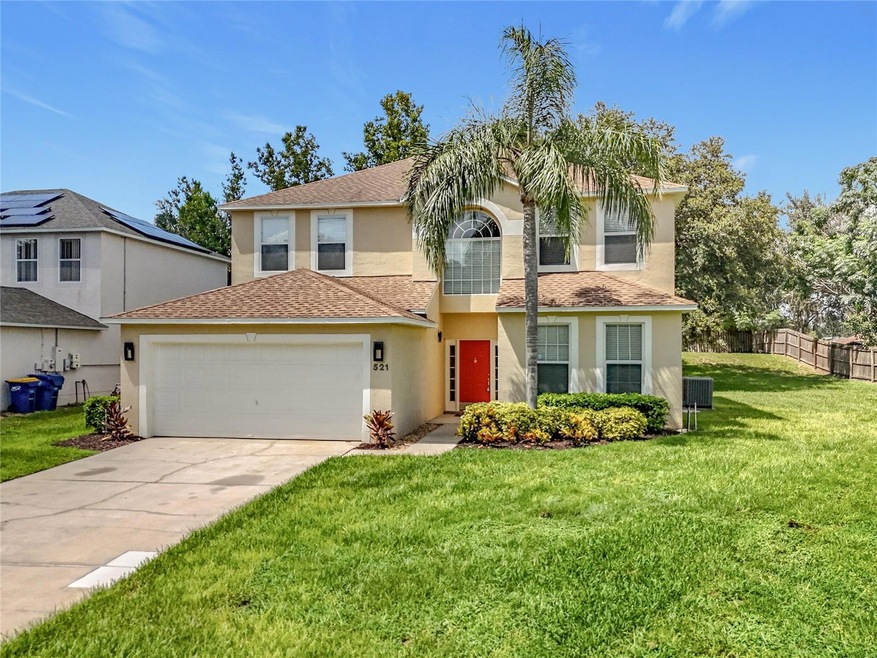
521 Brimming Lake Rd Minneola, FL 34715
Estimated payment $3,113/month
Highlights
- Florida Architecture
- Bonus Room
- Mature Landscaping
- Lake Minneola High School Rated A-
- High Ceiling
- Family Room Off Kitchen
About This Home
Under contract-accepting backup offers. Nestled in a quiet cul-de-sac, this spacious Florida home offers the perfect blend of comfort, style, and convenience. With 4 bedrooms, 2.5 baths, and a 2-car garage, this property is ideal as a primary residence or investment opportunity. The bright and airy interior features high ceilings, a combined kitchen and family room, and a mix of ceramic tile, carpet, and laminate flooring throughout. The kitchen is well-equipped with a center island, ample storage cabinets, and generous counter space—perfect for everyday meals or entertaining. The primary suite provides a peaceful retreat with a walk-in closet, ensuite bath, garden tub, and separate shower stall. Enjoy the flexibility of a bonus room, ideal as a home office or study, plus a dedicated laundry room for added convenience. Enjoy Florida living year-round in the screened-in lanai and wood-fenced backyard—a private outdoor oasis. Roof (7 yrs), A/C (3 yrs), and water heater (4 yrs) are all in solid condition—offering lasting comfort and reliability. Located close to major highways and popular attractions, and with no HOA, this unfurnished home is a rare find—ready for you to style and make your own.
Listing Agent
REAL BROKER, LLC Brokerage Phone: 855-450-0442 License #3162379 Listed on: 08/08/2025

Home Details
Home Type
- Single Family
Est. Annual Taxes
- $5,671
Year Built
- Built in 1999
Lot Details
- 0.36 Acre Lot
- Cul-De-Sac
- South Facing Home
- Wood Fence
- Mature Landscaping
- Level Lot
- Irrigation Equipment
- Property is zoned RSF-2
HOA Fees
- $30 Monthly HOA Fees
Parking
- 2 Car Attached Garage
- Ground Level Parking
- Garage Door Opener
Home Design
- Florida Architecture
- Slab Foundation
- Shingle Roof
- Block Exterior
- Stucco
Interior Spaces
- 2,464 Sq Ft Home
- 2-Story Property
- High Ceiling
- Ceiling Fan
- Sliding Doors
- Family Room Off Kitchen
- Living Room
- Dining Room
- Bonus Room
- Laundry Room
Kitchen
- Range
- Microwave
- Dishwasher
- Disposal
Flooring
- Carpet
- Laminate
- Ceramic Tile
Bedrooms and Bathrooms
- 4 Bedrooms
- Walk-In Closet
- Bathtub With Separate Shower Stall
- Garden Bath
Outdoor Features
- Enclosed Patio or Porch
Schools
- Astatula Elementary School
- East Ridge Middle School
- Lake Minneola High School
Utilities
- Central Heating and Cooling System
- Electric Water Heater
- Septic Tank
- Cable TV Available
Community Details
- Southwest Property Management Association, Phone Number (407) 656-1081
- Country Ridge Subdivision
Listing and Financial Details
- Visit Down Payment Resource Website
- Tax Lot 6
- Assessor Parcel Number 17-22-26-0300-000-00600
Map
Home Values in the Area
Average Home Value in this Area
Tax History
| Year | Tax Paid | Tax Assessment Tax Assessment Total Assessment is a certain percentage of the fair market value that is determined by local assessors to be the total taxable value of land and additions on the property. | Land | Improvement |
|---|---|---|---|---|
| 2025 | $5,268 | $398,505 | $88,000 | $310,505 |
| 2024 | $5,268 | $398,505 | $88,000 | $310,505 |
| 2023 | $5,268 | $370,627 | $70,000 | $300,627 |
| 2022 | $4,665 | $309,203 | $45,000 | $264,203 |
| 2021 | $3,869 | $204,379 | $0 | $0 |
| 2020 | $3,748 | $204,379 | $0 | $0 |
| 2019 | $3,600 | $189,583 | $0 | $0 |
| 2018 | $3,341 | $189,583 | $0 | $0 |
| 2017 | $3,152 | $183,787 | $0 | $0 |
| 2016 | $2,754 | $144,820 | $0 | $0 |
| 2015 | $2,585 | $131,519 | $0 | $0 |
| 2014 | $2,425 | $126,318 | $0 | $0 |
Property History
| Date | Event | Price | Change | Sq Ft Price |
|---|---|---|---|---|
| 08/16/2025 08/16/25 | Pending | -- | -- | -- |
| 08/08/2025 08/08/25 | For Sale | $479,000 | -- | $194 / Sq Ft |
Purchase History
| Date | Type | Sale Price | Title Company |
|---|---|---|---|
| Deed | $141,000 | -- |
Mortgage History
| Date | Status | Loan Amount | Loan Type |
|---|---|---|---|
| Open | $144,244 | New Conventional | |
| Closed | $112,800 | No Value Available |
Similar Homes in the area
Source: Stellar MLS
MLS Number: G5100590
APN: 17-22-26-0300-000-00600
- 875 High Pointe Cir
- 834 High Pointe Cir
- 885 Scenic View Cir
- 1112 Spruce Ridge Ct
- 297 Sky Valley St
- 974 Forest Hill Dr
- 1602 Presidio Dr
- 2110 Old Hollow Ln
- 2161 Cedar Springs Way
- 1115 Mountain Fir Ct
- 2126 Ridge Pointe Ln
- 152 Lombard Cir
- 515 Southridge Rd
- 1628 Muir Cir
- 2147 Timber Creek Ln
- 906 Elm Forest Dr
- 1829 Holden Ridge Ln
- 1820 Holden Ridge Ln
- 1867 Holden Ridge Ln
- 5018 Tupelo Ct






