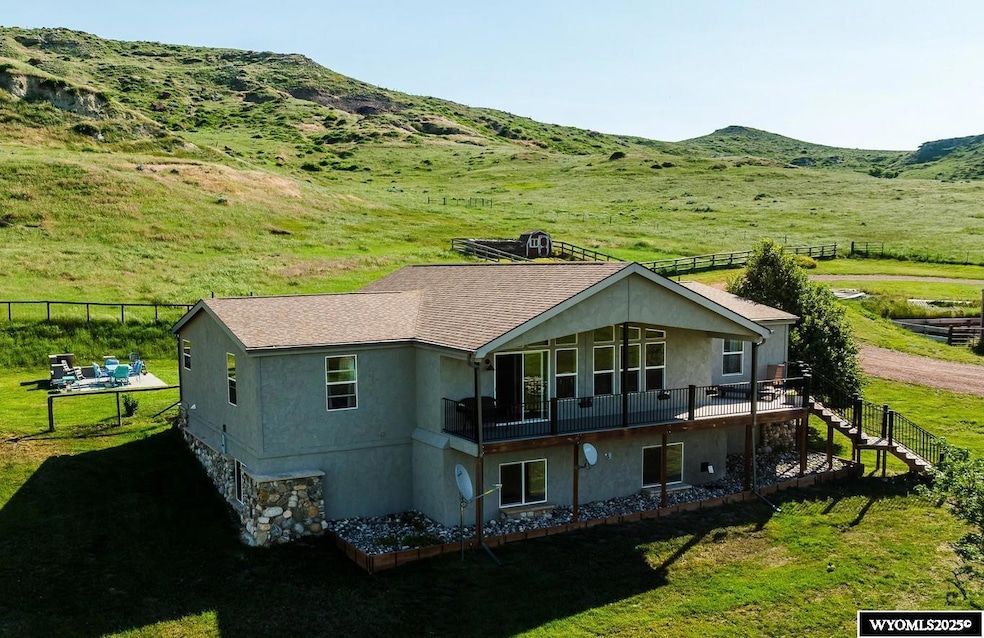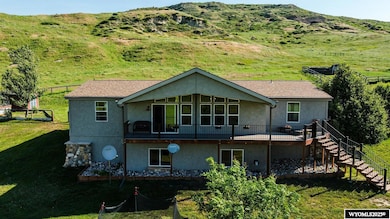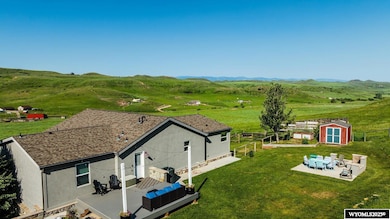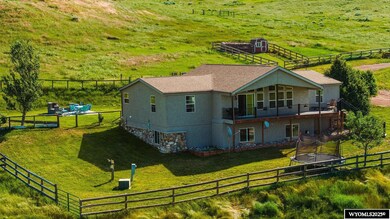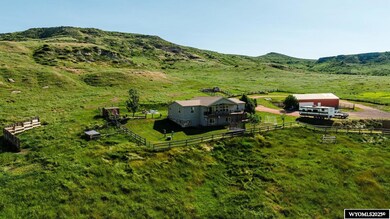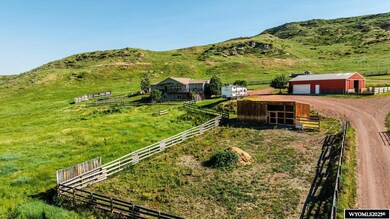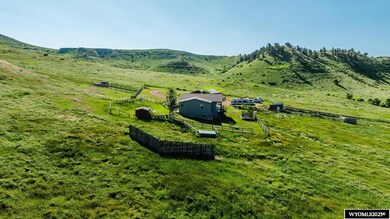521 Cat Creek Rd Sheridan, WY 82801
Estimated payment $5,868/month
Highlights
- Barn
- Horses Allowed On Property
- 41.08 Acre Lot
- Sheridan High School Rated A-
- RV Access or Parking
- Mountain View
About This Home
Welcome to your slice of paradise! Nestled on over 40 sprawling acres, this exceptional property offers the perfect blend of comfort and craftsmanship. Expansive living areas and large windows allow natural light to pour in, highlighting breathtaking views of the surrounding countryside. Featuring a spacious 5-bedroom, 3-bath home with custom masonry, this residence is designed for those seeking beauty, functionality, and room to grow. Enjoy panoramic views that stretch as far as the eye can see, creating a serene and peaceful ambiance. Three barns provide versatile storage and working space, ideal for livestock, equipment, or creative projects. The fertile land includes a hay-producing field, offering the opportunity for farming or income-generating production. A designated garden site awaits your green thumb, perfect for growing fresh vegetables and flowers, or creating your dream landscape. Whether you're looking for a spacious family home, a working farm for those 4-H animals, or simply a private escape, this stunning property delivers on every front. Schedule your tour today and experience the boundless potential of this incredible estate.
Property Details
Home Type
- Modular Prefabricated Home
Est. Annual Taxes
- $3,188
Year Built
- Built in 2009
Lot Details
- 41.08 Acre Lot
- Poultry Coop
- Barbed Wire
Home Design
- Ranch Style House
- Concrete Foundation
- Asphalt Roof
- Stucco
- Tile
Interior Spaces
- Built-In Features
- Gas Fireplace
- Family Room
- Living Room
- Dining Room
- Mountain Views
- Basement Fills Entire Space Under The House
Kitchen
- Built-In Oven
- Range Hood
- Microwave
- Dishwasher
- Disposal
Flooring
- Wood
- Wall to Wall Carpet
- Tile
Bedrooms and Bathrooms
- 5 Bedrooms
- Walk-In Closet
- 3 Bathrooms
Laundry
- Laundry on main level
- Dryer
- Washer
Parking
- 2 Car Detached Garage
- RV Access or Parking
Utilities
- Forced Air Heating and Cooling System
- Heating System Uses Propane
- Well
- Septic System
Additional Features
- Covered Deck
- Barn
- Horses Allowed On Property
Community Details
- No Home Owners Association
Map
Home Values in the Area
Average Home Value in this Area
Tax History
| Year | Tax Paid | Tax Assessment Tax Assessment Total Assessment is a certain percentage of the fair market value that is determined by local assessors to be the total taxable value of land and additions on the property. | Land | Improvement |
|---|---|---|---|---|
| 2025 | $3,189 | $38,605 | $2,887 | $35,718 |
| 2024 | $3,189 | $47,954 | $3,518 | $44,436 |
| 2023 | $3,184 | $47,882 | $3,308 | $44,574 |
| 2022 | $2,667 | $40,099 | $3,128 | $36,971 |
| 2021 | $1,980 | $29,770 | $2,676 | $27,094 |
| 2020 | $1,974 | $29,690 | $2,396 | $27,294 |
| 2019 | $2,014 | $30,284 | $2,304 | $27,980 |
| 2018 | $1,959 | $29,465 | $2,108 | $27,357 |
| 2017 | $1,397 | $24,003 | $2,089 | $21,914 |
| 2015 | $1,447 | $24,757 | $2,031 | $22,726 |
| 2014 | $1,531 | $26,023 | $2,018 | $24,005 |
| 2013 | -- | $25,989 | $1,984 | $24,005 |
Property History
| Date | Event | Price | List to Sale | Price per Sq Ft | Prior Sale |
|---|---|---|---|---|---|
| 08/14/2025 08/14/25 | Price Changed | $1,064,000 | -3.3% | $252 / Sq Ft | |
| 06/25/2025 06/25/25 | For Sale | $1,100,000 | -- | $261 / Sq Ft | |
| 06/21/2017 06/21/17 | Sold | -- | -- | -- | View Prior Sale |
| 05/22/2017 05/22/17 | Pending | -- | -- | -- | |
| 04/14/2017 04/14/17 | For Sale | -- | -- | -- |
Purchase History
| Date | Type | Sale Price | Title Company |
|---|---|---|---|
| Warranty Deed | -- | None Available | |
| Warranty Deed | -- | None Available |
Mortgage History
| Date | Status | Loan Amount | Loan Type |
|---|---|---|---|
| Open | $359,910 | Adjustable Rate Mortgage/ARM |
Source: Wyoming MLS
MLS Number: 20253315
APN: 03-5583-01-3-00-002-00
- Tbd Wagon Wheel Court Lot F10
- LOT10/A Freedom Cir
- Lot 5 Bobcat Pass
- Tract 3&4 Mallard Rd
- Lot 1 Bobcat Pass
- Tract 10 Painted Hills Dr Unit 10
- 695 Dow Prong Rd
- 16 U S 14
- TBD Freedom Cir
- 7 Freedom Ln
- 2227 E Brundage Ln
- TBD Sr Rd
- 2220 Pheasant Tail Cir Unit (HB-45)
- 2230 Pheasant Tail Cir Unit (HB-46)
- 2 Valley View Dr
- TBD Avenue Unit Block 7 Lot 58
- TBD Avenue Unit Block 7 Lot 17
- TBD Avenue Unit Block 7 Lot 19
- TBD Avenue Unit Block 7 Lot 30
- TBD Avenue Unit Block 7 Lot 29
