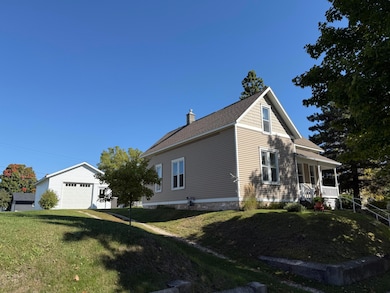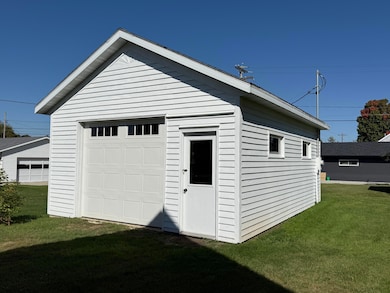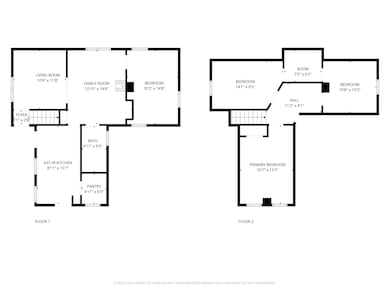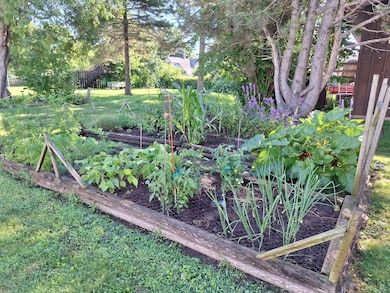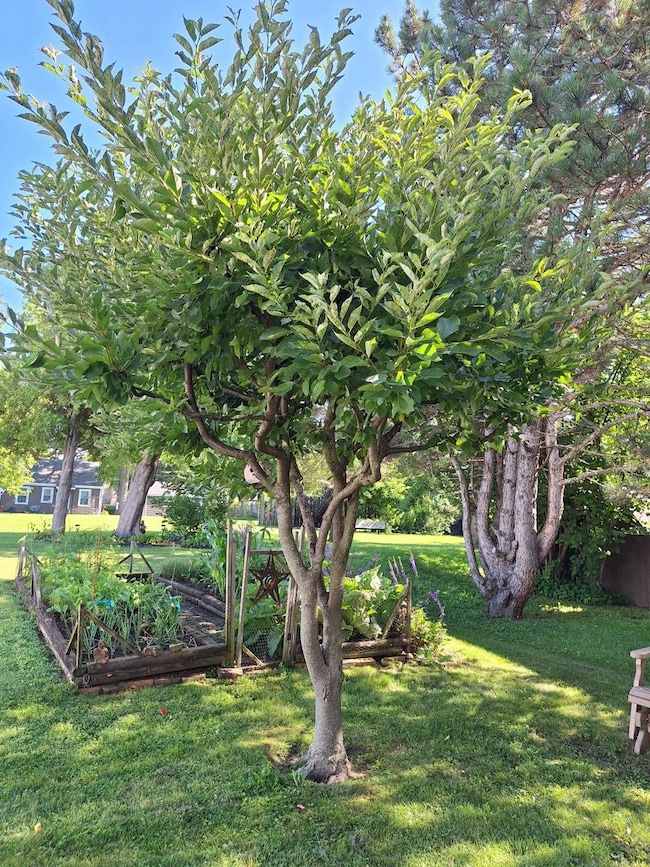521 Center St Kewaunee, WI 54216
Estimated payment $992/month
Highlights
- Open Floorplan
- Victorian Architecture
- Fireplace
- Main Floor Bedroom
- 1 Car Detached Garage
- High Speed Internet
About This Home
Location! Location! Location! best describes this beautiful Victorian Federal 1895 built gem offering loads of Charm & Character plus just a short walk from Lake Michigan, Marina, Selner Park with their sandy beach & shopping. Perfect home to owner occupy or use as a second home also perfect as an investment property to rent. Many amenities include Living Room Stove/2005, front door & bedroom windows/2007,House Roof/2013, Garage Roof/2025, Siding/2017, house rewired plus new electric box/2021-2022, garage painted/2024. Cozy front covered porch great for relaxing, 9' ceilings on main floor. Great Room features Gas Stove and Built in China cabinet with drawers. 2 car detached garage is included. Pride of Ownership is evident both inside and out!
Listing Agent
Berkshire Hathaway HomeServices Metro Realty License #56595-90 Listed on: 10/08/2025

Home Details
Home Type
- Single Family
Est. Annual Taxes
- $1,961
Lot Details
- 7,841 Sq Ft Lot
Parking
- 1 Car Detached Garage
- Unpaved Parking
Home Design
- Victorian Architecture
- Vinyl Siding
- Clad Trim
Interior Spaces
- 1,235 Sq Ft Home
- 2-Story Property
- Open Floorplan
- Fireplace
Kitchen
- Oven
- Range
Bedrooms and Bathrooms
- 4 Bedrooms
- Main Floor Bedroom
- 1 Full Bathroom
Basement
- Partial Basement
- Stone or Rock in Basement
Schools
- Kewaunee Elementary And Middle School
Utilities
- Heating System Uses Natural Gas
- High Speed Internet
Listing and Financial Details
- Assessor Parcel Number 241003101480
Map
Home Values in the Area
Average Home Value in this Area
Tax History
| Year | Tax Paid | Tax Assessment Tax Assessment Total Assessment is a certain percentage of the fair market value that is determined by local assessors to be the total taxable value of land and additions on the property. | Land | Improvement |
|---|---|---|---|---|
| 2024 | $1,898 | $88,000 | $17,600 | $70,400 |
| 2023 | $1,853 | $88,000 | $17,600 | $70,400 |
| 2022 | $1,785 | $88,000 | $17,600 | $70,400 |
| 2021 | $1,634 | $59,700 | $14,100 | $45,600 |
| 2020 | $1,650 | $59,700 | $14,100 | $45,600 |
| 2019 | $1,615 | $59,700 | $14,100 | $45,600 |
| 2018 | $1,541 | $59,700 | $14,100 | $45,600 |
| 2017 | $1,294 | $54,200 | $14,100 | $40,100 |
| 2016 | $1,065 | $54,200 | $14,100 | $40,100 |
| 2015 | $1,227 | $62,300 | $12,300 | $50,000 |
| 2014 | $1,227 | $62,300 | $12,300 | $50,000 |
| 2013 | $1,274 | $62,300 | $12,300 | $50,000 |
Property History
| Date | Event | Price | List to Sale | Price per Sq Ft |
|---|---|---|---|---|
| 10/13/2025 10/13/25 | Price Changed | $156,900 | -4.9% | $127 / Sq Ft |
| 10/08/2025 10/08/25 | For Sale | $164,900 | -- | $134 / Sq Ft |
Purchase History
| Date | Type | Sale Price | Title Company |
|---|---|---|---|
| Deed | $61,000 | -- |
Source: Metro MLS
MLS Number: 1938422
APN: 241-00310-1480
- 623 Wisconsin Ave
- 812 Milwaukee St
- 314 Ellis St
- 205 Rose St
- 509 Harrison St
- 1111 Dodge St
- 1203 Dodge St
- 403 2nd St
- 202 Milwaukee St
- 1314 Dodge St
- 110 Hathaway Dr
- 1305 Center St
- 1314 Ellis St
- 821 5th St
- Lt2 Lakeshore Dr
- 626 Lakeshore Dr
- E3709 Krok Rd
- 5632 Wisconsin 42
- N5632 Wisconsin 42
- N1356 Lakeshore Rd
- 1920 Mueller St
- 1722-1748 Alfred Dr
- 84 E North Water St
- 165 Church Rd
- 629-653 Stradale Way
- 3415 E Mason St
- 1660 S Huron Rd
- 560 S Huron Rd
- 124 Cherry Ave Unit 1
- 3131-3175 Eaton Rd
- 1501 Ontario Rd
- 2312 Garfield St Unit 2312 Garfield St.
- 2002 Jefferson St Unit Upper
- 1800 Jefferson St Unit 303
- 311 Laverne Dr
- 2970 Mossy Oak Cir
- 2820 Mount Mary Cir
- 2200 Nicolet Dr
- 2700 Humboldt Rd
- 2677-2721 Humboldt Rd


