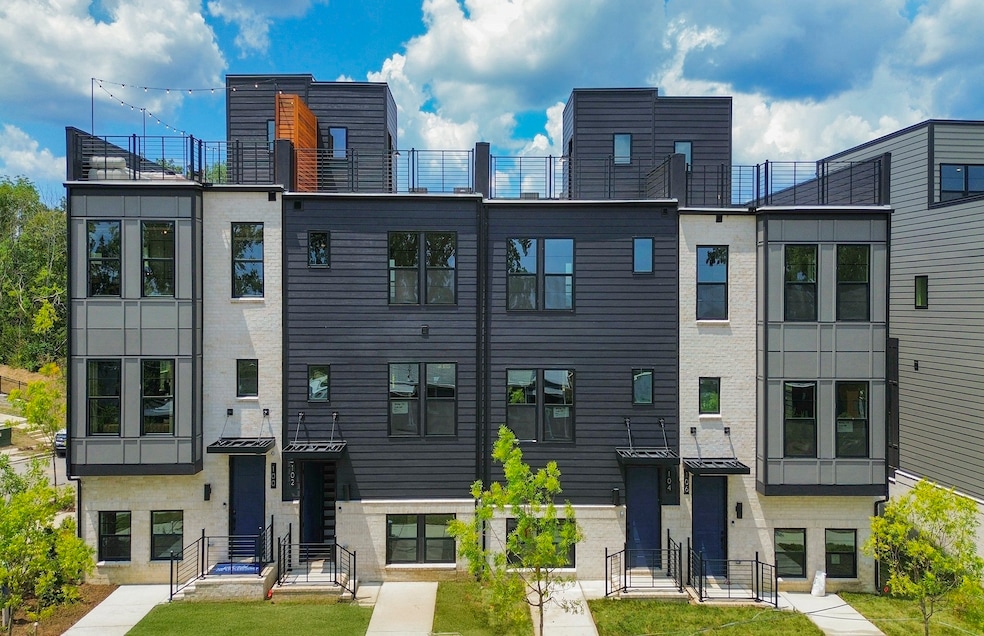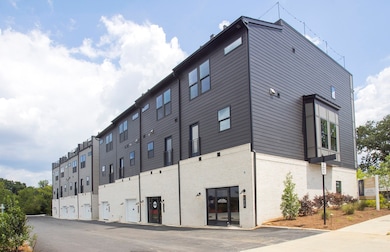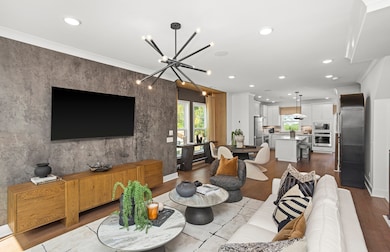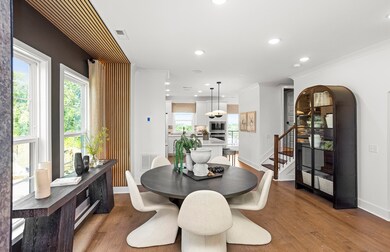521 Cityscape Dr Nashville, TN 37218
Bordeaux Area NeighborhoodEstimated payment $3,232/month
Highlights
- City View
- ENERGY STAR Certified Homes
- Wooded Lot
- Open Floorplan
- Deck
- 1 Fireplace
About This Home
Unmatched Nashville skyline views! This stunning end-unit Teravista floorplan offers breathtaking views from every level. Featuring 2 bedrooms, 2.5 baths, and an open-concept design, this home is perfect for modern living.
The gourmet kitchen includes rich wood-tone cabinetry, added café storage, a large quartz island, double ovens, and a spacious walk-in pantry. The primary suite boasts a massive walk-in closet and a spa-inspired bath with dual quartz vanities and a tiled walk-in shower with bench. Enjoy unforgettable sunsets from your private rooftop terrace—ideal for entertaining with panoramic Downtown views. Located minutes from the exciting River Side, River North, and Neuhoff developments, Skyline offers unbeatable value in one of Nashville’s most dynamic areas.Ask about our exclusive in-house lending programs with rates as low as 4.99% through Pulte Mortgage.
Listing Agent
Pulte Homes Tennessee Brokerage Phone: 6306241841 License #379862 Listed on: 11/20/2025
Townhouse Details
Home Type
- Townhome
Est. Annual Taxes
- $4,201
Year Built
- Built in 2025
Lot Details
- Two or More Common Walls
- Wooded Lot
HOA Fees
- $295 Monthly HOA Fees
Parking
- 2 Car Attached Garage
- Rear-Facing Garage
- Garage Door Opener
Home Design
- Brick Exterior Construction
Interior Spaces
- Property has 3 Levels
- Open Floorplan
- 1 Fireplace
- City Views
- Washer and Electric Dryer Hookup
Kitchen
- Built-In Electric Oven
- Built-In Electric Range
- Microwave
- Dishwasher
- Stainless Steel Appliances
- Disposal
Flooring
- Carpet
- Tile
Bedrooms and Bathrooms
- 2 Bedrooms
- Walk-In Closet
- Double Vanity
Home Security
Eco-Friendly Details
- ENERGY STAR Certified Homes
- Energy-Efficient Thermostat
Outdoor Features
- Deck
Schools
- Cumberland Elementary School
- Haynes Middle School
- Whites Creek High School
Utilities
- Central Heating and Cooling System
- Underground Utilities
Listing and Financial Details
- Property Available on 12/15/25
- Tax Lot 025
Community Details
Overview
- $300 One-Time Secondary Association Fee
- Association fees include maintenance structure, ground maintenance, insurance
- Skyline Subdivision
Recreation
- Trails
Pet Policy
- Pets Allowed
Security
- Carbon Monoxide Detectors
- Fire and Smoke Detector
Map
Home Values in the Area
Average Home Value in this Area
Property History
| Date | Event | Price | List to Sale | Price per Sq Ft |
|---|---|---|---|---|
| 11/20/2025 11/20/25 | For Sale | $489,900 | -- | $310 / Sq Ft |
Source: Realtracs
MLS Number: 3048917
- 515 Cityscape Dr
- 524 Cityscape Dr
- 108 Scenic Pass
- 522 Cityscape Dr
- 2127 Goodrich Ave
- 3208D Resha Ln
- 2131 Goodrich Ave Unit 5
- 2143 Goodrich Ave
- 2145 Goodrich Ave
- 0 Clarksville Pike Unit RTC2980200
- 3203 Resha Ln
- 3219 Curtis St
- 2136 Buena Vista Pike Unit B
- 2138 Buena Vista Pike
- 2116 Courtney Ave
- 3226 Curtis St
- 2300 Alpine Ave
- 504 Cliff Cir
- 3108 Curtis St
- 2204 Buena Vista Pike
- 522 Cliff Cir
- 3720 Clarksville Pike
- 1907 Ashton Ave
- 2006 River Cliff Dr
- 1838 Ashton Ave
- 1836 Ashton Ave
- 1812 Elizabeth Rd
- 1816 Ashton Ave
- 1814 Ashton Ave
- 3645 Hydes Ferry Rd
- 3820 Hydes Ferry Rd
- 3831 Hydes Ferry Rd Unit B
- 2027 Ed Temple Blvd
- 3904 Meadow Rd Unit 7
- 3232 Hinkle Dr
- 1921 28th Ave N
- 2405B Dowlan St
- 1741 Kellow St
- 1729 Kellow St
- 4012 Meadow Rd







