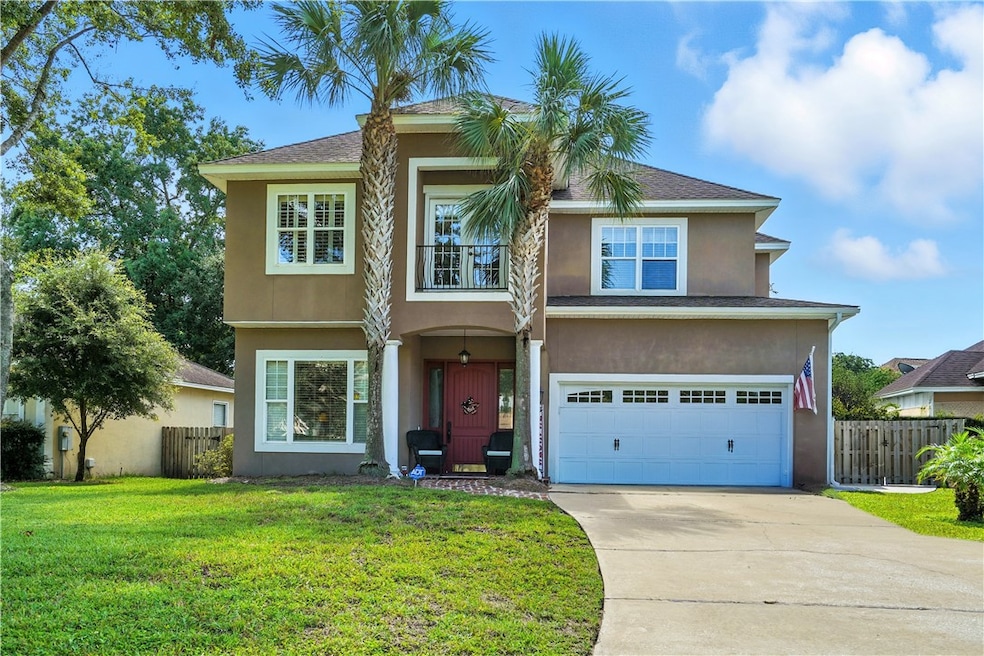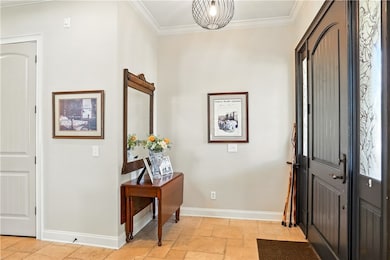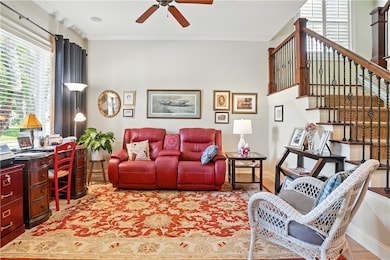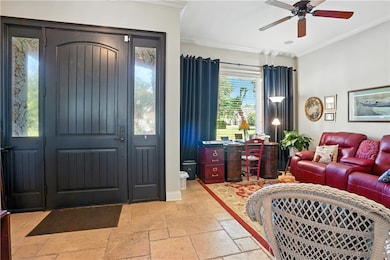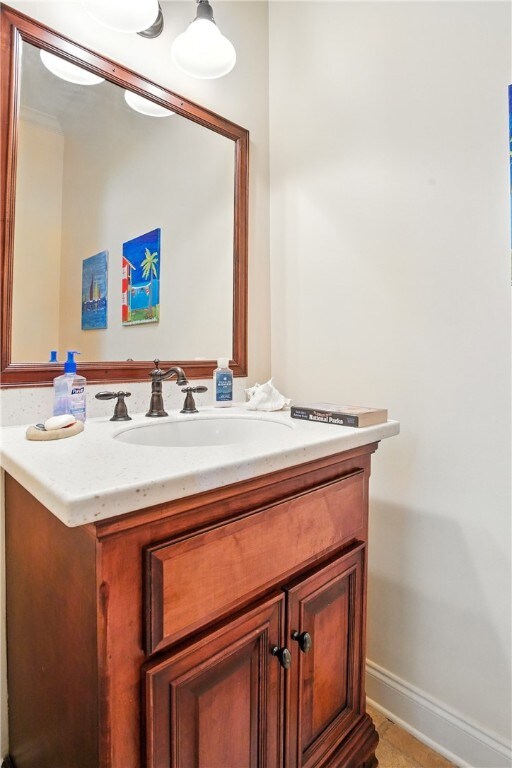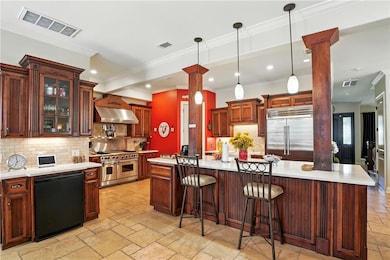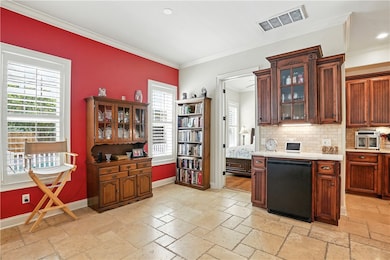521 Clement Cir Saint Simons Island, GA 31522
Estimated payment $4,943/month
Highlights
- In Ground Pool
- Gourmet Kitchen
- Fireplace in Primary Bedroom
- Oglethorpe Point Elementary School Rated A
- Wolf Appliances
- Wood Flooring
About This Home
This stunning home is a true must-see! Step into the grand foyer, which opens to an expansive gathering room with soaring ceilings, seamlessly connected to a chef’s kitchen designed for the most discerning cook. Here, you’ll find premium features including a Sub-Zero refrigerator, Wolf gas range with grill, oversized island, walk-in pantry, warming drawer, extra cabinets for storage, and more.
Just off the main living space is a versatile bonus room with a full bath—perfect for a home office, gym, or private guest suite.
Upstairs, two spacious guest suites share a full bath and offer generous closet space, while the large laundry room with a sink adds convenience. The luxurious primary suite is a true retreat, featuring its own fireplace, wet bar, screened porch, an impressive his and her walk-in closet, and a spa-like ensuite bath with new shower flooring. Enjoy coffee on your own private porch in the mornings. Cozy up with a book and enjoy the breeze during beautiful fall like days.
Enjoy year-round outdoor living with an enclosed porch that opens to a private in-ground pool, all set in a desirable mid-island location. Upgrades include new kitchen countertops, new pool pump and filter and a new Generac whole house generator! A neighborhood park sits just across the street, making this home as functional as it is beautiful.
Listing Agent
DeLoach Sotheby's International Realty License #422382 Listed on: 08/08/2025

Home Details
Home Type
- Single Family
Est. Annual Taxes
- $6,815
Year Built
- Built in 2006
Lot Details
- 8,189 Sq Ft Lot
- Partially Fenced Property
- Sprinkler System
HOA Fees
- $27 Monthly HOA Fees
Parking
- 2 Car Attached Garage
- Garage Door Opener
- Driveway
Home Design
- Asphalt Roof
- Stucco
Interior Spaces
- 4,096 Sq Ft Home
- 2-Story Property
- Ceiling Fan
- Family Room with Fireplace
- Living Room with Fireplace
- Screened Porch
Kitchen
- Gourmet Kitchen
- Breakfast Area or Nook
- Breakfast Bar
- Walk-In Pantry
- Range with Range Hood
- Microwave
- Dishwasher
- Wolf Appliances
- Kitchen Island
- Disposal
Flooring
- Wood
- Tile
Bedrooms and Bathrooms
- 4 Bedrooms
- Fireplace in Primary Bedroom
Laundry
- Laundry Room
- Laundry on upper level
- Dryer
- Washer
Home Security
- Home Security System
- Fire and Smoke Detector
Pool
- In Ground Pool
- Outdoor Shower
Outdoor Features
- Open Patio
Schools
- St. Simons Elementary School
- Glynn Middle School
- Glynn Academy High School
Utilities
- Cooling Available
- Cable TV Available
Listing and Financial Details
- Assessor Parcel Number 04-10639
Community Details
Overview
- Association fees include ground maintenance
- The Commons At Frederica Association
- The Commons At Frederica Subdivision
Recreation
- Community Playground
Map
Home Values in the Area
Average Home Value in this Area
Tax History
| Year | Tax Paid | Tax Assessment Tax Assessment Total Assessment is a certain percentage of the fair market value that is determined by local assessors to be the total taxable value of land and additions on the property. | Land | Improvement |
|---|---|---|---|---|
| 2025 | $7,518 | $299,760 | $28,000 | $271,760 |
| 2024 | $7,173 | $286,000 | $28,000 | $258,000 |
| 2023 | $5,482 | $291,240 | $28,000 | $263,240 |
| 2022 | $6,109 | $238,600 | $28,000 | $210,600 |
| 2021 | $1,430 | $200,680 | $28,000 | $172,680 |
| 2020 | $1,464 | $200,680 | $28,000 | $172,680 |
| 2019 | $1,464 | $183,400 | $28,000 | $155,400 |
| 2018 | $1,464 | $183,400 | $28,000 | $155,400 |
| 2017 | $3,928 | $174,760 | $28,000 | $146,760 |
| 2016 | $3,644 | $174,760 | $28,000 | $146,760 |
| 2015 | $3,738 | $154,600 | $37,200 | $117,400 |
| 2014 | $3,738 | $154,600 | $37,200 | $117,400 |
Property History
| Date | Event | Price | List to Sale | Price per Sq Ft | Prior Sale |
|---|---|---|---|---|---|
| 10/08/2025 10/08/25 | Price Changed | $825,000 | -2.8% | $201 / Sq Ft | |
| 08/25/2025 08/25/25 | Price Changed | $849,000 | -1.8% | $207 / Sq Ft | |
| 08/08/2025 08/08/25 | For Sale | $865,000 | +21.0% | $211 / Sq Ft | |
| 11/03/2023 11/03/23 | Sold | $715,000 | -1.4% | $175 / Sq Ft | View Prior Sale |
| 10/19/2023 10/19/23 | Pending | -- | -- | -- | |
| 10/15/2023 10/15/23 | For Sale | $725,000 | 0.0% | $177 / Sq Ft | |
| 10/11/2023 10/11/23 | Pending | -- | -- | -- | |
| 10/04/2023 10/04/23 | For Sale | $725,000 | +20.8% | $177 / Sq Ft | |
| 01/08/2021 01/08/21 | Sold | $600,000 | -4.0% | $146 / Sq Ft | View Prior Sale |
| 12/09/2020 12/09/20 | Pending | -- | -- | -- | |
| 11/09/2020 11/09/20 | For Sale | $625,000 | -- | $153 / Sq Ft |
Purchase History
| Date | Type | Sale Price | Title Company |
|---|---|---|---|
| Warranty Deed | $715,000 | -- | |
| Warranty Deed | -- | -- | |
| Deed | $495,000 | -- | |
| Deed | $135,000 | -- |
Mortgage History
| Date | Status | Loan Amount | Loan Type |
|---|---|---|---|
| Open | $315,000 | VA | |
| Previous Owner | $510,000 | New Conventional | |
| Previous Owner | $396,000 | New Conventional |
Source: Golden Isles Association of REALTORS®
MLS Number: 1655953
APN: 04-10639
- 317 Commons Rd
- 103 Bellrain Ln
- 146 E Commons Dr
- 125 E Commons Dr
- 2002 Sea Palms West Dr
- 2203 Grand View Dr
- 1207 Grand View Dr
- 123 Plemmons Dr
- 1072 Sea Palms West Dr
- 103 Turtle Point Ct
- 3 Bay Tree Ct W
- 4 Bay Tree Ct W
- 1064 Sea Palms Dr W
- 5725 Frederica & 1 43 Ac Frederica Rd
- 126 Point Ln
- 1194 Sea Palms Dr W
- 376 Major Wright Rd
- 896 Wimbledon Dr
- 12 Bay Tree Ct W
- 101 N Cottages Dr
- 6201 Frederica Rd
- 106 Dodge Rd
- 300 N Windward Dr Unit 218
- 64 Admirals Retreat Dr
- 409 Fairway Villas
- 404 Fairway Villas
- 372 Moss Oak Cir
- 515 N Windward Dr Unit Great Blue Heron
- 509 Cedar St
- 267 Moss Oak Ln
- 312 Maple St
- 504 504 Island Dr Unit 504
- 162 Palm St
- 12 Plantation Way
- 112 Newfield St
- 500 Rivera Dr
- 231 Menendez Ave
- 301 Rivera Dr
- 111 Gascoigne Ave Unit 204
- 13 Hidden Harbor Rd Unit 13
