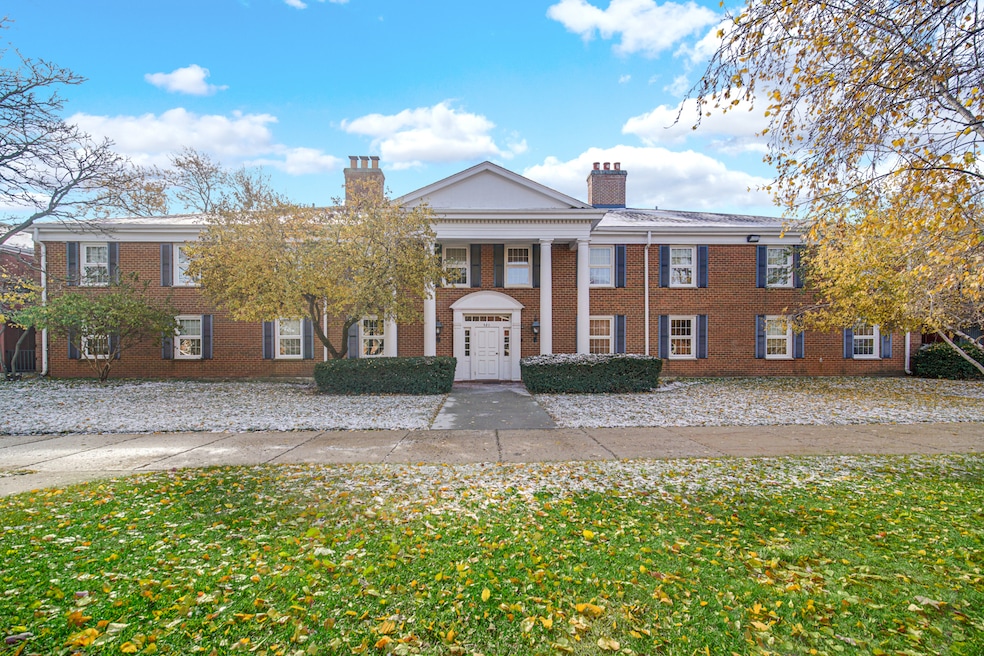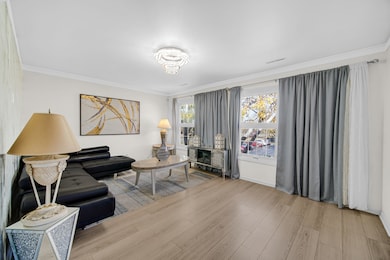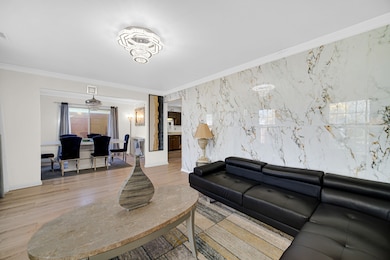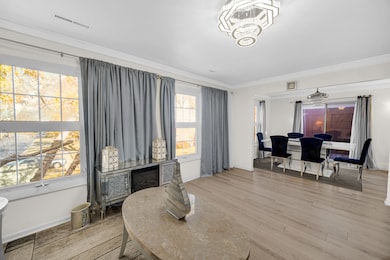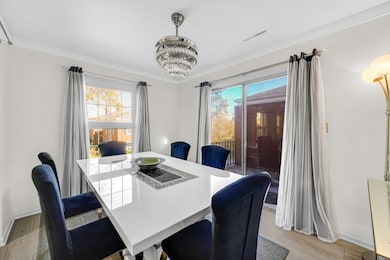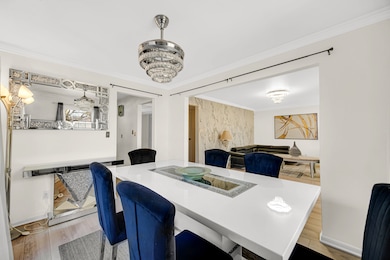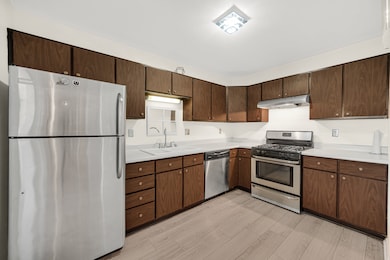
521 Coventry Ln Unit 12 Crystal Lake, IL 60014
Estimated payment $1,553/month
Highlights
- Very Popular Property
- In Ground Pool
- Lock-and-Leave Community
- Crystal Lake Central High School Rated A
- Landscaped Professionally
- 1-minute walk to Ladd Park
About This Home
Welcome to this bright, stylish, and wonderfully inviting corner end-unit condo!-the perfect place to call home! You'll love the sense of safety, privacy, and comfort that comes with being on the 2nd floor, plus the added perk of having no direct neighbors attached. As you enter, you'll be greeted by beautiful new luxury plank vinyl flooring that flows seamlessly through the foyer, kitchen, living room, dining room and hallway. The beautifully updated full baths shine with modern finishes, and the spacious kitchen offers plenty of cabinets and newer stainless-steel appliances-ideal for cooking and gathering. The living room is warm with a touch of elegance that's inviting, perfect for unwinding or spending time with friends. Both bedrooms are generously sized, including a primary suite with its own private bath and walk-in shower. The second bedroom is just right for guests, an office, or whatever you need. Love to entertain? Enjoy the separate dining room-or take your morning coffee out to your private balcony overlooking the peaceful courtyard. It's the perfect spot to relax and enjoy the view. You'll appreciate the great closet space plus a large storage area in the basement. And living in Coventry Club means enjoying fantastic amenities like an inground pool, clubhouse, exercise area, and convenient showers for swimmers! Even better-your monthly assessment includes heat, water, gas, lawn care, snow removal, and garbage service, making this an affordable, easy, and beautiful place to live. All this, and you're conveniently close to shopping along Route 14! Welcome home-this one is truly a gem!
Listing Agent
eXp Realty Brokerage Phone: (847) 804-9595 License #475200342 Listed on: 11/13/2025

Property Details
Home Type
- Condominium
Est. Annual Taxes
- $3,029
Year Built
- Built in 1965
Lot Details
- End Unit
- Landscaped Professionally
HOA Fees
- $337 Monthly HOA Fees
Home Design
- Entry on the 2nd floor
- Brick Exterior Construction
- Asphalt Roof
- Concrete Perimeter Foundation
Interior Spaces
- 1,084 Sq Ft Home
- 1-Story Property
- Window Treatments
- Window Screens
- Family Room
- Living Room
- Formal Dining Room
- Laundry Room
Kitchen
- Range
- Microwave
- Dishwasher
- Stainless Steel Appliances
Flooring
- Carpet
- Laminate
Bedrooms and Bathrooms
- 2 Bedrooms
- 2 Potential Bedrooms
- 2 Full Bathrooms
- Separate Shower
Parking
- 2 Parking Spaces
- Driveway
- Parking Included in Price
- Unassigned Parking
Outdoor Features
- In Ground Pool
- Balcony
Schools
- Coventry Elementary School
- Hannah Beardsley Middle School
- Crystal Lake Central High School
Utilities
- Forced Air Heating and Cooling System
- Heating System Uses Natural Gas
Listing and Financial Details
- Homeowner Tax Exemptions
Community Details
Overview
- Association fees include heat, water, gas, parking, insurance, clubhouse, pool, exterior maintenance, lawn care, scavenger, snow removal
- 12 Units
- Donna Smith Association, Phone Number (815) 337-1656
- Coventry Club Subdivision
- Property managed by Westward 360
- Lock-and-Leave Community
Amenities
- Clubhouse
- Party Room
- Coin Laundry
- Lobby
- Community Storage Space
Recreation
- Community Pool
Pet Policy
- Cats Allowed
Security
- Resident Manager or Management On Site
Map
Home Values in the Area
Average Home Value in this Area
Tax History
| Year | Tax Paid | Tax Assessment Tax Assessment Total Assessment is a certain percentage of the fair market value that is determined by local assessors to be the total taxable value of land and additions on the property. | Land | Improvement |
|---|---|---|---|---|
| 2024 | $3,029 | $45,784 | $8,557 | $37,227 |
| 2023 | $3,034 | $40,948 | $7,653 | $33,295 |
| 2022 | $1,833 | $30,351 | $6,907 | $23,444 |
| 2021 | $1,668 | $28,276 | $6,435 | $21,841 |
| 2020 | $1,592 | $27,275 | $6,207 | $21,068 |
| 2019 | $1,508 | $26,106 | $5,941 | $20,165 |
| 2018 | $1,362 | $24,373 | $5,488 | $18,885 |
| 2017 | $1,291 | $22,961 | $5,170 | $17,791 |
| 2016 | $1,188 | $21,535 | $4,849 | $16,686 |
| 2013 | -- | $20,665 | $4,524 | $16,141 |
Property History
| Date | Event | Price | List to Sale | Price per Sq Ft | Prior Sale |
|---|---|---|---|---|---|
| 11/13/2025 11/13/25 | For Sale | $183,000 | +59.1% | $169 / Sq Ft | |
| 10/10/2022 10/10/22 | Sold | $115,000 | -3.4% | $106 / Sq Ft | View Prior Sale |
| 09/24/2022 09/24/22 | Pending | -- | -- | -- | |
| 09/17/2022 09/17/22 | For Sale | $119,000 | +3.5% | $110 / Sq Ft | |
| 09/17/2022 09/17/22 | Off Market | $115,000 | -- | -- | |
| 08/30/2022 08/30/22 | Pending | -- | -- | -- | |
| 08/20/2022 08/20/22 | Price Changed | $119,000 | -4.8% | $110 / Sq Ft | |
| 08/16/2022 08/16/22 | For Sale | $125,000 | +61.3% | $115 / Sq Ft | |
| 11/14/2015 11/14/15 | Sold | $77,500 | -0.5% | $71 / Sq Ft | View Prior Sale |
| 09/29/2015 09/29/15 | Pending | -- | -- | -- | |
| 06/08/2015 06/08/15 | Price Changed | $77,900 | -2.5% | $72 / Sq Ft | |
| 03/27/2015 03/27/15 | Price Changed | $79,900 | -9.2% | $74 / Sq Ft | |
| 01/19/2015 01/19/15 | Price Changed | $88,000 | -2.2% | $81 / Sq Ft | |
| 10/28/2014 10/28/14 | For Sale | $90,000 | -- | $83 / Sq Ft |
Purchase History
| Date | Type | Sale Price | Title Company |
|---|---|---|---|
| Deed | -- | None Listed On Document | |
| Warranty Deed | $115,000 | None Listed On Document | |
| Warranty Deed | $77,500 | Heritage Title Company | |
| Warranty Deed | $95,000 | Multiple | |
| Deed | $89,500 | Ticor Title Insurance Compan | |
| Trustee Deed | -- | -- |
Mortgage History
| Date | Status | Loan Amount | Loan Type |
|---|---|---|---|
| Previous Owner | $73,625 | New Conventional | |
| Previous Owner | $26,500 | No Value Available |
About the Listing Agent

I’m Laurie Arslani, a dedicated Realtor with a passion for helping people find more than just a house—I help them find a home where they can create lifelong memories and truly live. My journey in real estate is deeply personal. As a breast cancer survivor, I know firsthand how much a home can mean during life’s toughest moments. Having a place I loved helped me get through the roughest treatments, and that experience ignited a calling in me: to help others find that same sense of comfort,
Laurie's Other Listings
Source: Midwest Real Estate Data (MRED)
MLS Number: 12516915
APN: 19-05-377-043
- 511 Coventry Ln Unit 2
- 511 Coventry Ln Unit 3
- 501 Coventry Ln Unit 18
- 600 Sussex Ln
- 221 Uteg St Unit G
- 698 Sussex Ln
- 699 Darlington Ln
- 407 Keith Ave
- 571 Nash Rd
- 421 Lake Ave
- 310 2nd Ct
- 584 Somerset Ln Unit 5
- 480 Westwood Ct Unit C
- 567 Cress Creek Ln
- 293 Wellington Dr
- 277 Church St
- 650 Cress Creek Ln Unit 1
- 615 Lake Ave
- 704 Saint Andrews Ln
- 132 S Mchenry Ave
- 595 Darlington Ln
- 431-455 Brandy Dr
- 423 Berkshire Dr Unit 33
- 722 S Mchenry Ave Unit B
- 567 Somerset Ln Unit 8
- 5 S Virginia Rd Unit 6
- 5 S Virginia Rd Unit 4
- 430 W Virginia St Unit 1
- 122 Dole Ave Unit 2
- 42 Holly Dr
- 115 W Crystal Lake Ave Unit 117
- 14 Lincoln Pkwy Unit 2
- 311 Waters Edge Dr
- 951 Golf Course
- 111 E Crystal Lake Ave
- 119 N Dole Ave
- 115 N Dole Ave
- 130-160 W Woodstock St
- 102 Minnie St Unit 2
- 151 N Virginia St Unit 1
