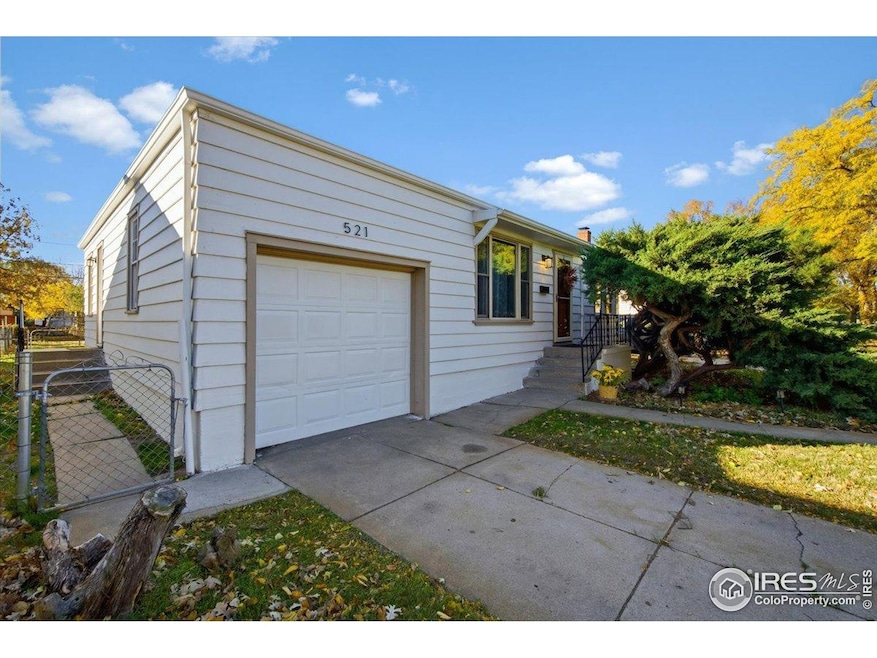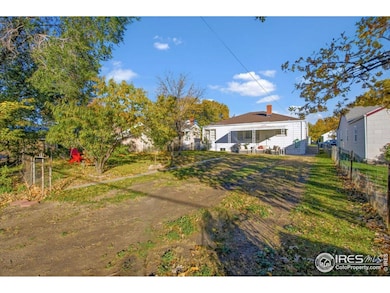521 Delmar St Sterling, CO 80751
Estimated payment $1,189/month
Highlights
- Raised Ranch Architecture
- No HOA
- 1 Car Attached Garage
- Wood Flooring
- Hiking Trails
- Patio
About This Home
Mayberry charm meets city comfort on this quiet street, just a stone's throw from a gorgeous park, close to shopping, restaurants, entertainment, schools, and NJC. This raised ranch is brimming with character-rich mahogany accents, custom built-in cabinetry, and refinished hardwood floors which give this home a timeless elegance with a bright, modern farmhouse feel. Roof replaced in late 2019 with premium Malarkey 50-year shingles & recently inspected. The heater was replaced in 2009. The kitchen floor just updated with LVT and the basement was just painted and has new carpet. The freshly painted exterior and large yard with patio make outdoor living just as delightful. Main level has two bedrooms, one bath, spacious dining room, large living room, Kitchen and multiple storage closets. The basement has an enormous rec room, one bedroom/office, one bath, large laundry, and a utility room with storge and antique piano. This home is move-in ready and designed for flexibility. The separate side entry to the full basement offers excellent potential for multi-generational living or a private rental suite with minimal renovation. The home's thoughtful care shows throughout. The mail is still hand delivered here and the neighbors all wave hello! Every home has a vibe and this one is set on HAPPY! It's been a great home full of amazing experiences for family and friends alike! Sellers would like to move closer to work for greater convenience but would otherwise stay. Come experience the small-town warmth and big-hearted charm of this lovingly maintained home!
Home Details
Home Type
- Single Family
Est. Annual Taxes
- $710
Year Built
- Built in 1950
Lot Details
- 6,251 Sq Ft Lot
- Property fronts an alley
- North Facing Home
- Partially Fenced Property
Parking
- 1 Car Attached Garage
Home Design
- Raised Ranch Architecture
- Cottage
- Wood Frame Construction
- Composition Roof
Interior Spaces
- 2,096 Sq Ft Home
- 1-Story Property
- Window Treatments
- Dining Room
- Basement Fills Entire Space Under The House
- Gas Oven or Range
Flooring
- Wood
- Painted or Stained Flooring
- Luxury Vinyl Tile
Bedrooms and Bathrooms
- 3 Bedrooms
- 2 Full Bathrooms
Laundry
- Laundry Room
- Laundry on lower level
- Dryer
- Washer
- Sink Near Laundry
Outdoor Features
- Patio
- Exterior Lighting
Location
- Mineral Rights Excluded
Schools
- Ayres Elementary School
- Sterling Middle School
- Sterling High School
Utilities
- Forced Air Heating System
- High Speed Internet
- Satellite Dish
- Cable TV Available
Listing and Financial Details
- Assessor Parcel Number 2859000
Community Details
Overview
- No Home Owners Association
- Cheairs 2Nd Add Subdivision
Recreation
- Community Playground
- Hiking Trails
Map
Home Values in the Area
Average Home Value in this Area
Tax History
| Year | Tax Paid | Tax Assessment Tax Assessment Total Assessment is a certain percentage of the fair market value that is determined by local assessors to be the total taxable value of land and additions on the property. | Land | Improvement |
|---|---|---|---|---|
| 2024 | $710 | $13,000 | $0 | $0 |
| 2023 | $710 | $13,000 | $0 | $0 |
| 2022 | $861 | $10,220 | $1,740 | $8,480 |
| 2021 | $841 | $10,510 | $1,790 | $8,720 |
| 2020 | $781 | $18,560 | $1,680 | $16,880 |
| 2019 | $785 | $18,560 | $1,680 | $16,880 |
| 2018 | $686 | $8,100 | $1,260 | $6,840 |
| 2017 | $675 | $39,370 | $6,130 | $33,240 |
| 2015 | $654 | $35,850 | $5,690 | $30,160 |
| 2014 | $654 | $33,190 | $5,690 | $27,500 |
| 2013 | $654 | $33,190 | $5,690 | $27,500 |
Property History
| Date | Event | Price | List to Sale | Price per Sq Ft | Prior Sale |
|---|---|---|---|---|---|
| 10/30/2025 10/30/25 | For Sale | $215,900 | +30.8% | $103 / Sq Ft | |
| 02/03/2022 02/03/22 | Off Market | $165,000 | -- | -- | |
| 11/05/2021 11/05/21 | Sold | $165,000 | +10.0% | $83 / Sq Ft | View Prior Sale |
| 10/15/2021 10/15/21 | Pending | -- | -- | -- | |
| 10/12/2021 10/12/21 | For Sale | $150,000 | -- | $75 / Sq Ft |
Purchase History
| Date | Type | Sale Price | Title Company |
|---|---|---|---|
| Warranty Deed | $165,000 | None Available | |
| Warranty Deed | $93,000 | None Available |
Mortgage History
| Date | Status | Loan Amount | Loan Type |
|---|---|---|---|
| Previous Owner | $94,897 | New Conventional |
Source: IRES MLS
MLS Number: 1046583
APN: 2859000
- 517 Columbine St
- 508 Fairhurst St
- 421 Columbine St
- 714 Delmar St
- 1409 S 6th Ave
- 1325 S 4th Ave
- 1422 S 5th Ave
- 807 Columbine St
- 603 Park St Unit 106
- 805 Fairhurst St
- 1410 S 8th Ave
- 302 Beattie St
- 806 Beattie Dr
- 401 Park St Unit 403
- 223 Beattie St
- 230 Beattie St
- 622 Park St
- 819 Glenora St
- 404 Park St
- 947 Holden Ln







