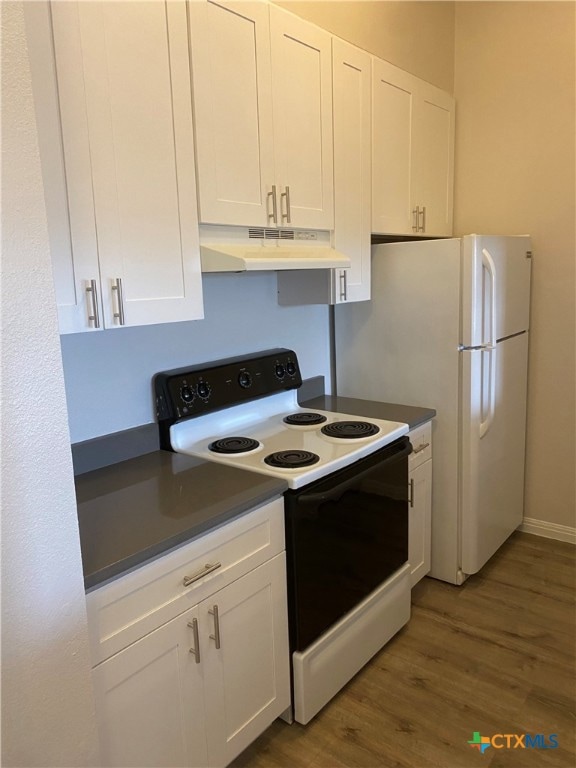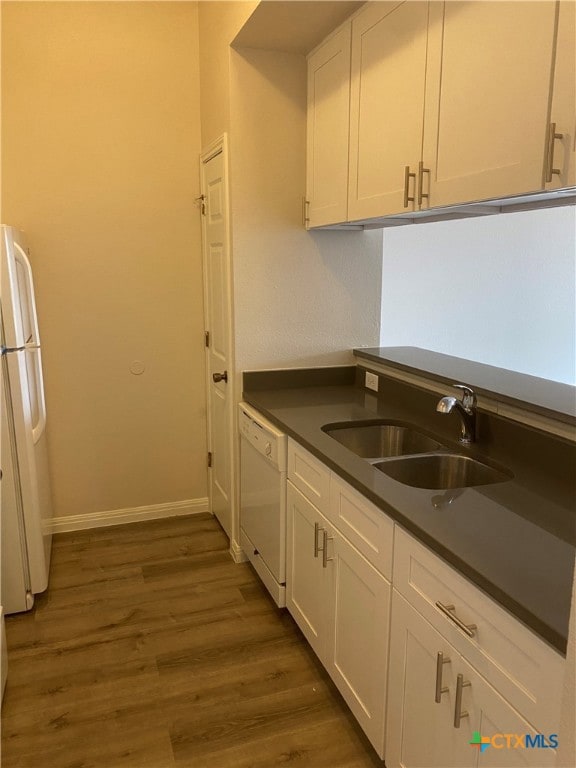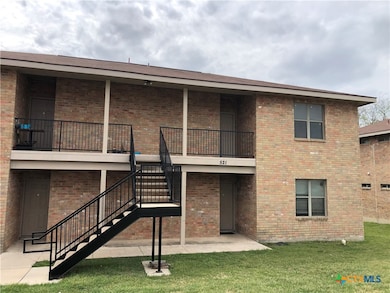521 Dukeway Unit 4 Universal City, TX 78148
2
Beds
2
Baths
958
Sq Ft
9,531
Sq Ft Lot
Highlights
- Open Floorplan
- No HOA
- Walk-In Closet
- High Ceiling
- Open to Family Room
- Cooling Available
About This Home
This is a fourplex with unit 4 available upstairs. It's a two bedroom two full bathrooms. Comes with a refrigerator included in the rental. It does come with washer and dryer connections. Applications can be found online. Potential tenants must make 3 times rental amount, background, credit, rental history, employment will be checked.
Listing Agent
Amz Realty, LLC Brokerage Phone: (888) 269-4442 License #0550031 Listed on: 03/08/2025
Townhouse Details
Home Type
- Townhome
Year Built
- Built in 2005
Parking
- No Garage
Home Design
- Brick Exterior Construction
- Slab Foundation
Interior Spaces
- 958 Sq Ft Home
- Property has 2 Levels
- Open Floorplan
- High Ceiling
- Ceiling Fan
- Combination Dining and Living Room
- Inside Utility
- Washer and Electric Dryer Hookup
- Laminate Flooring
Kitchen
- Open to Family Room
- Breakfast Bar
- Electric Range
- Range Hood
- Plumbed For Ice Maker
- Dishwasher
- Disposal
Bedrooms and Bathrooms
- 2 Bedrooms
- Split Bedroom Floorplan
- Walk-In Closet
- 2 Full Bathrooms
- Single Vanity
Home Security
Utilities
- Cooling Available
- Heating Available
- Vented Exhaust Fan
- High Speed Internet
- Cable TV Available
Additional Features
- 9,531 Sq Ft Lot
- City Lot
Listing and Financial Details
- Tenant pays for electricity, gas, sewer, trash collection, water
- Legal Lot and Block 8 / 2
- Assessor Parcel Number 05053-952-0081
Community Details
Overview
- No Home Owners Association
- Meadow Oaks Subdivision
Pet Policy
- Pet Deposit $350
Security
- Fire and Smoke Detector
Map
Property History
| Date | Event | Price | List to Sale | Price per Sq Ft |
|---|---|---|---|---|
| 08/14/2025 08/14/25 | Price Changed | $950 | -5.0% | $1 / Sq Ft |
| 03/08/2025 03/08/25 | For Rent | $1,000 | +5.3% | -- |
| 01/15/2024 01/15/24 | Rented | $950 | 0.0% | -- |
| 11/21/2023 11/21/23 | For Rent | $950 | 0.0% | -- |
| 11/01/2023 11/01/23 | Off Market | $950 | -- | -- |
| 10/03/2023 10/03/23 | Price Changed | $950 | -5.0% | $1 / Sq Ft |
| 09/04/2023 09/04/23 | Price Changed | $1,000 | -9.1% | $1 / Sq Ft |
| 06/18/2023 06/18/23 | Price Changed | $1,100 | -8.3% | $1 / Sq Ft |
| 05/21/2023 05/21/23 | For Rent | $1,200 | +37.1% | -- |
| 11/21/2020 11/21/20 | Off Market | $875 | -- | -- |
| 08/21/2020 08/21/20 | Rented | $875 | 0.0% | -- |
| 07/22/2020 07/22/20 | Under Contract | -- | -- | -- |
| 07/15/2020 07/15/20 | For Rent | $875 | +2.9% | -- |
| 10/20/2019 10/20/19 | Off Market | $850 | -- | -- |
| 07/19/2019 07/19/19 | Rented | $850 | 0.0% | -- |
| 06/19/2019 06/19/19 | Under Contract | -- | -- | -- |
| 03/22/2019 03/22/19 | For Rent | $850 | +13.3% | -- |
| 03/10/2015 03/10/15 | Rented | $750 | 0.0% | -- |
| 02/08/2015 02/08/15 | Under Contract | -- | -- | -- |
| 02/03/2015 02/03/15 | For Rent | $750 | +7.1% | -- |
| 12/21/2013 12/21/13 | For Rent | $700 | 0.0% | -- |
| 12/21/2013 12/21/13 | Rented | $700 | -- | -- |
Source: Central Texas MLS (CTXMLS)
Source: Central Texas MLS (CTXMLS)
MLS Number: 572682
Nearby Homes
- 525 Dukeway
- 10822 Mathom Landing
- 8903 Meadow Springs
- 10611 Apple Springs
- 731 Garden Meadow Dr
- 731 Garden Meadow
- 8964 Scarlet Creek
- 189 Meadowland
- 206 Clear Oak
- 829 Garden Meadow
- 760 Garden Meadow
- 764 Garden Meadow
- 9015 Spiral Woods
- 841 Garden Meadow
- 10415 Artesia Wells
- 525 Dusty Emerald
- 8903 Scarlet Creek
- 548 Dusty Emerald
- 9215 Granberry Pass
- 10407 Crystal View
- 542 Dukeway Unit 1
- 506 Dukeway
- 550 Dukeway Unit 2
- 10826 Mathom Landing Unit 1
- 10822 Mathom Landing Unit 3
- 625 Meadow Arbor Ln
- 709 Meadow Arbor Ln
- 663 Fern Meadow Dr
- 10715 Mathom Landing Unit 1
- 10711 Mathom Landing Unit 3
- 10711 Mathom Landing Unit 1
- 178 Oakside
- 10619 Mathom Landing Unit 4
- 8968 Scarlet Creek
- 10614 Mathom Landing
- 500 Dusty Emerald
- 11801 E Loop 1604 N
- 10610 Mathom Landing Unit 2
- 10610 Mathom Landing Unit 1
- 512 Dusty Emerald







