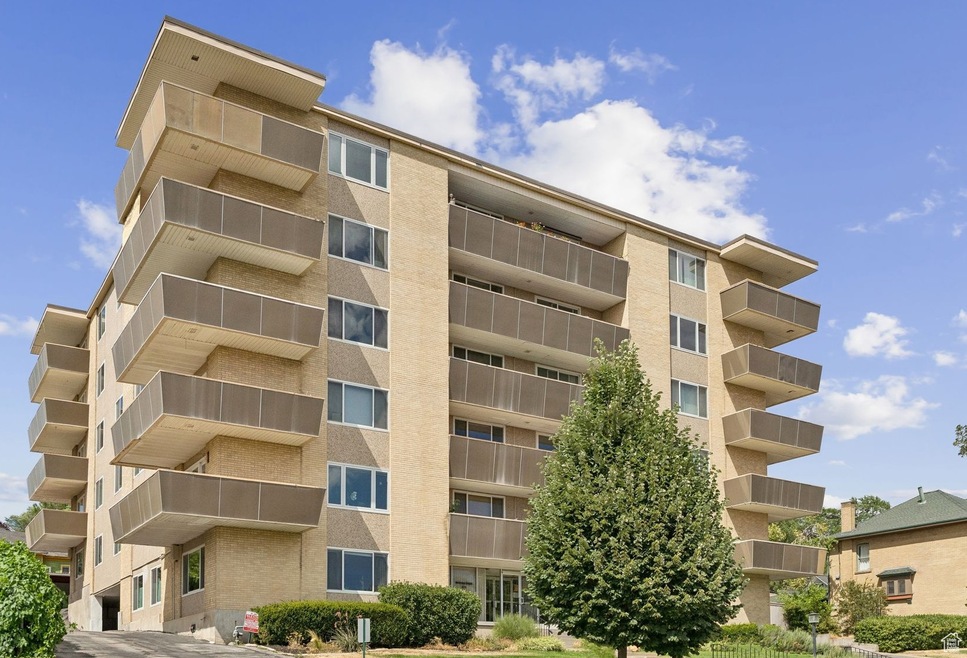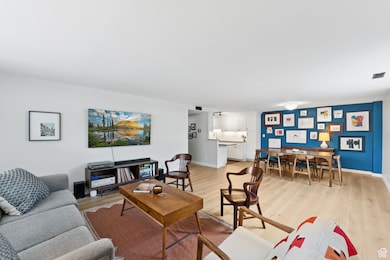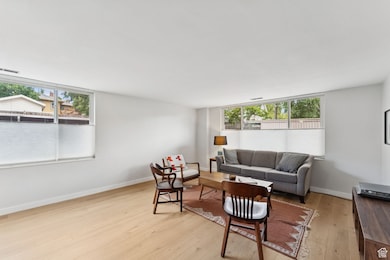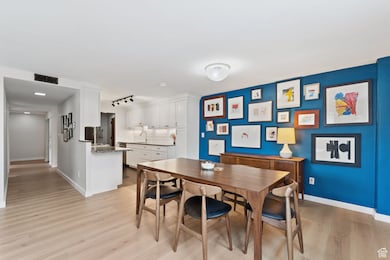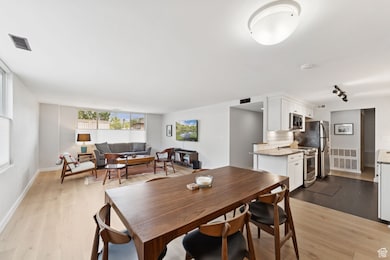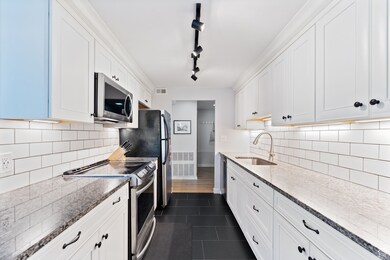Northridge Heights Condominiums 521 E 5th Ave Unit 206 Salt Lake City, UT 84103
The Avenues NeighborhoodEstimated payment $2,690/month
Highlights
- Updated Kitchen
- Mountain View
- Double Pane Windows
- Ensign School Rated A-
- Wood Flooring
- Security Guard
About This Home
Light, bright, hip, and cool! Close to downtown but nestled in the quiet historic neighborhood of the Avenues. If you're dreaming of owning a little piece of this desirable neighborhood now is your chance. Walkable location, close to Smith's Grocery & Lindsay Gardens. Quiet second floor condo, new fabulous open kitchen, hardwood floors throughout, and one of the very few condos with in-unit laundry. Covered parking and 6x6 storage locker. 10 year old windows, New boiler in the building as of July. HOA includes all utilities except for the electric that is used within the unit and internet. Square footage figures are provided as a courtesy estimate only. Buyer is advised to obtain an independent measurement.
Property Details
Home Type
- Condominium
Est. Annual Taxes
- $1,940
Year Built
- Built in 1968
Lot Details
- Landscaped
- Sloped Lot
HOA Fees
- $608 Monthly HOA Fees
Home Design
- Brick Exterior Construction
- Tar and Gravel Roof
Interior Spaces
- 1,100 Sq Ft Home
- 1-Story Property
- Double Pane Windows
- Blinds
- Entrance Foyer
- Mountain Views
- Electric Dryer Hookup
Kitchen
- Updated Kitchen
- Built-In Oven
- Free-Standing Range
- Disposal
Flooring
- Wood
- Tile
Bedrooms and Bathrooms
- 2 Main Level Bedrooms
Parking
- 1 Parking Space
- 1 Carport Space
Accessible Home Design
- Level Entry For Accessibility
Schools
- Ensign Elementary School
- Bryant Middle School
- West High School
Utilities
- Central Heating and Cooling System
- Natural Gas Connected
- Sewer Paid
Listing and Financial Details
- Assessor Parcel Number 09-31-433-009
Community Details
Overview
- Association fees include gas paid, insurance, ground maintenance, sewer, trash, water
- I Am HOA, Phone Number (891) 893-1755
- Northridge H Subdivision
Recreation
- Snow Removal
Pet Policy
- Pets Allowed
Security
- Security Guard
- Controlled Access
Map
About Northridge Heights Condominiums
Home Values in the Area
Average Home Value in this Area
Tax History
| Year | Tax Paid | Tax Assessment Tax Assessment Total Assessment is a certain percentage of the fair market value that is determined by local assessors to be the total taxable value of land and additions on the property. | Land | Improvement |
|---|---|---|---|---|
| 2025 | $1,931 | $375,200 | $112,500 | $262,700 |
| 2024 | $1,931 | $368,400 | $110,500 | $257,900 |
| 2023 | $1,931 | $328,700 | $98,600 | $230,100 |
| 2022 | $1,896 | $327,100 | $98,100 | $229,000 |
| 2021 | $2,094 | $284,200 | $85,200 | $199,000 |
| 2020 | $1,923 | $286,000 | $85,800 | $200,200 |
| 2019 | $1,888 | $264,100 | $79,200 | $184,900 |
| 2018 | $1,535 | $209,100 | $62,700 | $146,400 |
| 2017 | $1,515 | $193,400 | $58,000 | $135,400 |
| 2016 | $1,480 | $179,400 | $53,800 | $125,600 |
| 2015 | $1,486 | $170,700 | $51,200 | $119,500 |
| 2014 | $1,483 | $169,000 | $50,700 | $118,300 |
Property History
| Date | Event | Price | List to Sale | Price per Sq Ft | Prior Sale |
|---|---|---|---|---|---|
| 08/12/2025 08/12/25 | Price Changed | $367,000 | -0.5% | $334 / Sq Ft | |
| 07/23/2025 07/23/25 | For Sale | $369,000 | -4.2% | $335 / Sq Ft | |
| 07/28/2023 07/28/23 | Sold | -- | -- | -- | View Prior Sale |
| 06/23/2023 06/23/23 | For Sale | $385,000 | -- | $350 / Sq Ft |
Purchase History
| Date | Type | Sale Price | Title Company |
|---|---|---|---|
| Warranty Deed | -- | Old Republic Title | |
| Interfamily Deed Transfer | -- | Old Republic Ttl Draper Orem | |
| Warranty Deed | -- | Landmark Title | |
| Warranty Deed | -- | Cottonwood Title | |
| Quit Claim Deed | -- | Mountain View Title & Escrow | |
| Warranty Deed | -- | Surety Title | |
| Warranty Deed | -- | Bonneville Title | |
| Warranty Deed | -- | -- |
Mortgage History
| Date | Status | Loan Amount | Loan Type |
|---|---|---|---|
| Open | $340,000 | New Conventional | |
| Previous Owner | $208,400 | New Conventional | |
| Previous Owner | $156,500 | Purchase Money Mortgage | |
| Previous Owner | $91,698 | VA | |
| Previous Owner | $72,000 | No Value Available | |
| Previous Owner | $65,450 | FHA |
Source: UtahRealEstate.com
MLS Number: 2100501
APN: 09-31-433-009-0000
- 515 E 6th Ave Unit 1
- 425 2nd Ave Unit ID1249829P
- 638 Eighth Ave
- 475 N St E Unit 3
- 22-38 D St Unit 28-1
- 564 E 11th Ave Unit A
- 508 E South Temple
- 33 S 600 E
- 86 B St E Unit 21
- 205 E 2nd Ave
- 480 E South Temple
- 447 E 100 S
- 338 E South Temple
- 326 E South Temple
- 435 E 100 S
- 47 S 800 E
- 25 S 300 E
- 40 S 900 E
- 781 E 11th Ave Unit 785
- 130 S 500 E
