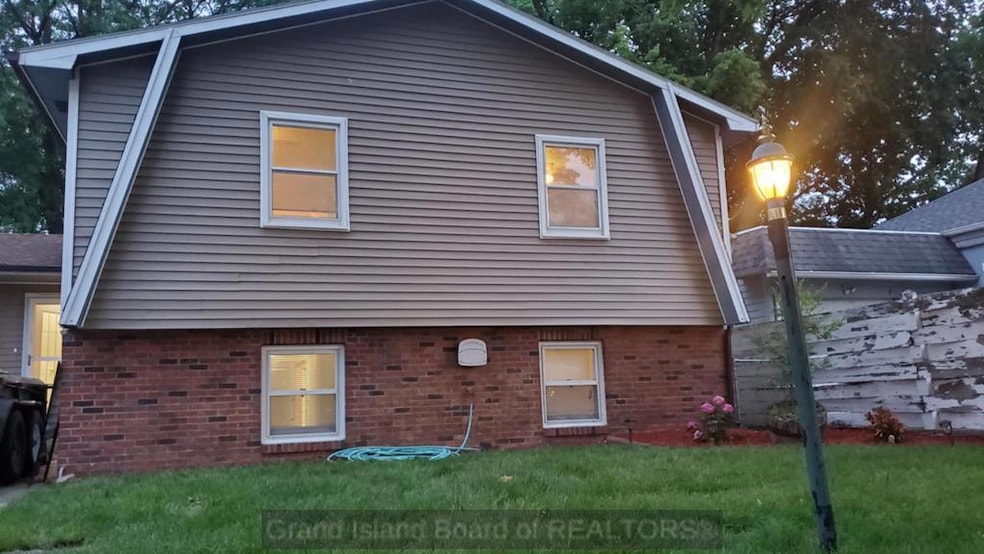
521 E Ashton Ave Grand Island, NE 68801
Estimated payment $1,623/month
Highlights
- Deck
- Main Floor Primary Bedroom
- Bay Window
- Wood Flooring
- 1 Car Attached Garage
- Brick or Stone Mason
About This Home
Freshly remodeled home in a great neighborhood. Right off the back yard is the bike / walking trail which is a few minute walk to Pier Park. Step inside to smell the scent of freshness. New carpets and updates all around, along with all new appliances. With a freshly sodded yard, this 4bed 3bath is looking for its new set of owners. 3 rooms on the main along with one having a master bath. A larger room is located in the lower level of this split level home which also has a bathroom on the same level. Come take a look at this beautiful home.
Listing Agent
Keller Williams Heartland Brokerage Phone: 4023280200 License #20240113 Listed on: 06/20/2025

Home Details
Home Type
- Single Family
Est. Annual Taxes
- $3,085
Year Built
- Built in 1978
Lot Details
- 8,712 Sq Ft Lot
- Wood Fence
- Chain Link Fence
- Landscaped
Parking
- 1 Car Attached Garage
- Garage Door Opener
Home Design
- Split Foyer
- Brick or Stone Mason
- Composition Roof
- Vinyl Siding
Interior Spaces
- 1,188 Sq Ft Home
- Gas Fireplace
- Blinds
- Bay Window
- Sliding Doors
- Basement Fills Entire Space Under The House
- Laundry on lower level
Kitchen
- Electric Range
- Microwave
- Dishwasher
Flooring
- Wood
- Carpet
Bedrooms and Bathrooms
- 4 Bedrooms | 3 Main Level Bedrooms
- Primary Bedroom on Main
Home Security
- Storm Doors
- Carbon Monoxide Detectors
- Fire and Smoke Detector
Outdoor Features
- Deck
- Patio
- Shed
Schools
- Dodge Elementary School
- Barr Middle School
- Grand Island Senior High School
Utilities
- Humidifier
- Forced Air Heating System
- Natural Gas Connected
- Gas Water Heater
Community Details
- Koehler Sub W 56.6 Of E 151.6' Blk 2 Subdivision
Map
Home Values in the Area
Average Home Value in this Area
Tax History
| Year | Tax Paid | Tax Assessment Tax Assessment Total Assessment is a certain percentage of the fair market value that is determined by local assessors to be the total taxable value of land and additions on the property. | Land | Improvement |
|---|---|---|---|---|
| 2024 | $3,085 | $205,190 | $14,137 | $191,053 |
| 2023 | $3,027 | $166,607 | $14,137 | $152,470 |
| 2022 | $3,238 | $161,111 | $8,641 | $152,470 |
| 2021 | $2,577 | $126,363 | $8,641 | $117,722 |
| 2020 | $2,621 | $126,363 | $8,641 | $117,722 |
| 2019 | $2,551 | $121,012 | $8,641 | $112,371 |
| 2017 | $2,393 | $110,565 | $8,641 | $101,924 |
| 2016 | $2,304 | $110,565 | $8,641 | $101,924 |
| 2015 | $2,339 | $110,565 | $8,641 | $101,924 |
| 2014 | $2,321 | $105,710 | $8,641 | $97,069 |
Property History
| Date | Event | Price | Change | Sq Ft Price |
|---|---|---|---|---|
| 08/08/2025 08/08/25 | Price Changed | $249,500 | -5.3% | $210 / Sq Ft |
| 07/07/2025 07/07/25 | Price Changed | $263,500 | -3.1% | $222 / Sq Ft |
| 06/20/2025 06/20/25 | For Sale | $272,000 | -- | $229 / Sq Ft |
Purchase History
| Date | Type | Sale Price | Title Company |
|---|---|---|---|
| Warranty Deed | $119,000 | Grand Island Abstract Escrow | |
| Survivorship Deed | $108,000 | -- | |
| Assessor Sales History | -- | -- | |
| Interfamily Deed Transfer | -- | -- | |
| Warranty Deed | $81,500 | -- |
Mortgage History
| Date | Status | Loan Amount | Loan Type |
|---|---|---|---|
| Open | $115,983 | FHA | |
| Previous Owner | $110,000 | Future Advance Clause Open End Mortgage | |
| Previous Owner | $87,100 | New Conventional | |
| Previous Owner | $88,700 | New Conventional | |
| Previous Owner | $15,582 | New Conventional |
Similar Homes in Grand Island, NE
Source: Grand Island Board of REALTORS®
MLS Number: 20250587
APN: 400055651
- 315 S Vine St
- 648 Memorial Dr
- 217 E Ashton Ave
- 639 Joenhck Rd
- 260 S Kimball St
- 707 Joehnck Rd
- 648 Martin Ave
- 305-311 S Pine St
- 921 Vandervoort Ave
- 908 S Kimball St
- 1062 Vandervoort Ave
- 1001 Vandervoort Ave
- 653 Root St
- 605 Root St
- 977 Vandervoort Ave
- 638 Root St
- 613 Root St
- 1056 Vandervoort Ave
- 959 Vandervoort Ave
- 1029 Vandervoort Ave
- 415 S Cherry St
- 588 S Stuhr Rd
- 124 W 3rd St Unit Downtown Industrial Loft
- 504 N Elm St
- 1410 W Division St
- 1818 W Division St
- 200 E Us Highway 34
- 2300 W Capital Ave
- 1113 N Claude Rd
- 1021 Starwood Ave
- 3721 W Capital Ave
- 3601 Innate Cir
- 424 E 31st St
- 812 Commercial St Unit A
- 2314 Hudson Way
- 880 19th St
- 611 W 10th St Unit 2
- 1015 Theatre Dr
- 710 N Kansas Ave
- 1019 Theatre Dr






