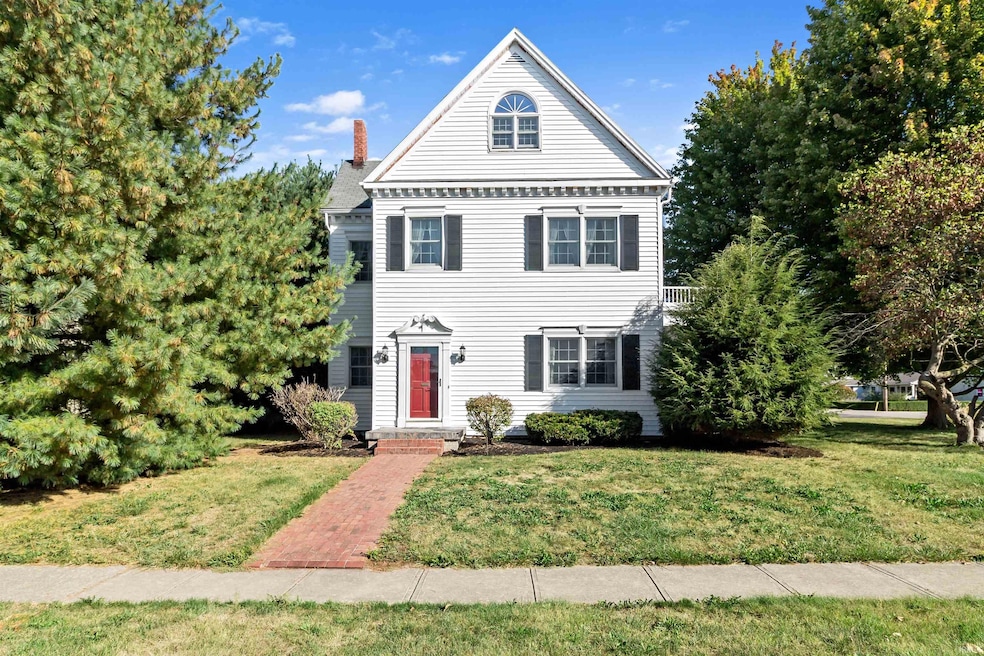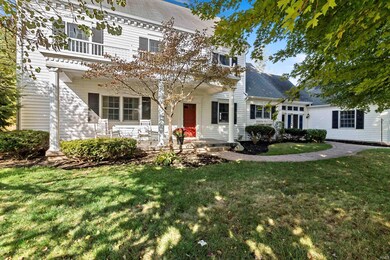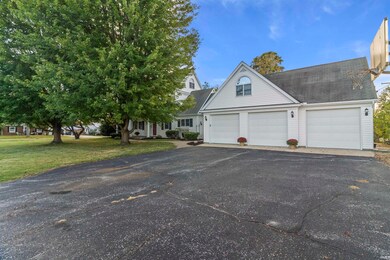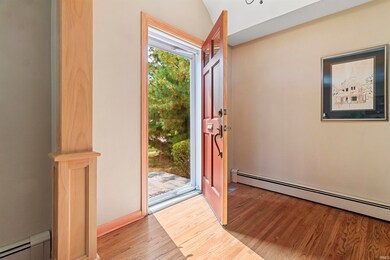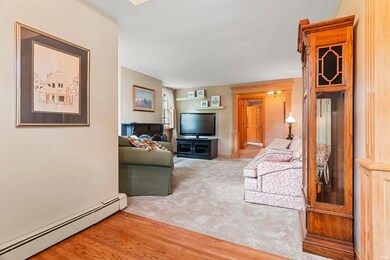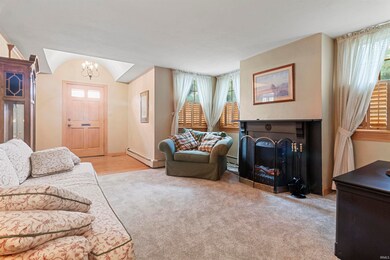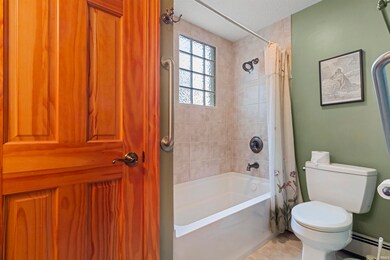521 E North A St Gas City, IN 46933
Estimated payment $2,927/month
Highlights
- Vaulted Ceiling
- Covered Patio or Porch
- 3 Car Attached Garage
- Corner Lot
- Beamed Ceilings
- Eat-In Kitchen
About This Home
One of Gas City's most historic and beautiful homes has hit the market! The three story home has been owned by Paul and Betty Turner for nearly 80 years. Originally built by the Garthwait family in the 1890s, the home is over 4500 square feet with 4-bedrooms and 3-full baths, and sitting on the corner with two city lots. In addition to the 4-bedrooms and 3-full baths, the home features on the main floor a living room, dining, and kitchen with all new hardwood floors. The kitchen is large with vaulted ceilings. Other features on the main floor include a den with a wood burning or electric insert fireplace, a study, and a large laundry room. A beautiful sunroom with a vaulted ceiling is just off the kitchen with an outdoor brick private patio. The 2nd floor, up the new hardwood stairway, consists of 4-bedrooms, and a landing area at the top of the stairs, and includes a full bath. The 3rd floor might just be the most unique area of the home with a large open concept with windows on each end utilizing all the natural light. This room could be used for an extra bedroom, play room, office, craft room, storage, or whatever your heart desires. Also included is an impressive 3-car attached garage with a gleaming new epoxy floor-perfect for car enthusiasts or extra storage. Above the garage you'll also find 2 very large rooms that could be used for a office, storage, or even an apartment with it also providing a ton of natural light. The possibilities with this home are endless.
Listing Agent
Nicholson Realty 2.0 LLC Brokerage Phone: 765-661-4821 Listed on: 09/27/2025
Home Details
Home Type
- Single Family
Est. Annual Taxes
- $5,978
Year Built
- Built in 1910
Lot Details
- 0.27 Acre Lot
- Lot Dimensions are 88x132
- Partially Fenced Property
- Vinyl Fence
- Corner Lot
Parking
- 3 Car Attached Garage
- Garage Door Opener
- Driveway
Home Design
- Shingle Roof
- Vinyl Construction Material
Interior Spaces
- 4,538 Sq Ft Home
- 3-Story Property
- Beamed Ceilings
- Vaulted Ceiling
- Wood Burning Fireplace
- Self Contained Fireplace Unit Or Insert
- Storage In Attic
- Fire and Smoke Detector
Kitchen
- Eat-In Kitchen
- Electric Oven or Range
- Kitchen Island
- Disposal
Bedrooms and Bathrooms
- 4 Bedrooms
- Bathtub with Shower
- Garden Bath
- Separate Shower
Laundry
- Laundry Room
- Laundry on main level
- Washer and Electric Dryer Hookup
Basement
- Basement Cellar
- Crawl Space
Schools
- Westview/Northview Elementary School
- R J Basket Middle School
- Mississinewa High School
Utilities
- Central Air
- Hot Water Heating System
- Radiant Heating System
- Cable TV Available
Additional Features
- Covered Patio or Porch
- Suburban Location
Listing and Financial Details
- Assessor Parcel Number 27-07-34-103-114.000-018
Map
Home Values in the Area
Average Home Value in this Area
Tax History
| Year | Tax Paid | Tax Assessment Tax Assessment Total Assessment is a certain percentage of the fair market value that is determined by local assessors to be the total taxable value of land and additions on the property. | Land | Improvement |
|---|---|---|---|---|
| 2024 | $5,978 | $298,900 | $22,800 | $276,100 |
| 2023 | $2,734 | $273,400 | $22,800 | $250,600 |
| 2022 | $2,344 | $234,400 | $19,800 | $214,600 |
| 2021 | $2,126 | $212,600 | $19,800 | $192,800 |
| 2020 | $2,010 | $201,000 | $19,800 | $181,200 |
| 2019 | $1,936 | $193,600 | $19,800 | $173,800 |
| 2018 | $1,887 | $188,700 | $18,200 | $170,500 |
| 2017 | $1,822 | $182,200 | $18,200 | $164,000 |
| 2016 | $1,838 | $183,800 | $18,200 | $165,600 |
| 2014 | $1,660 | $181,800 | $17,200 | $164,600 |
| 2013 | $1,660 | $178,100 | $17,200 | $160,900 |
Property History
| Date | Event | Price | List to Sale | Price per Sq Ft |
|---|---|---|---|---|
| 10/08/2025 10/08/25 | For Sale | $459,900 | -- | $102 / Sq Ft |
Source: Indiana Regional MLS
MLS Number: 202539250
APN: 27-07-34-103-114.000-018
- 515 E North A St
- 614 E South A St
- 312 E North C St
- 313 E South B St
- 416 E South C St
- 219 E South A St
- 408 Walnut Dr
- 416 E South D St
- 0 E Farmington Tract 3
- 217 N 10th St
- 624 E South F St
- 120 W North A St
- 316 S 1st St
- 117 W North F St
- 128 W North St E
- 804 S 10th St
- 14 Cobblestone Blvd
- 1205 Trace Ave
- 1207 Trace Ave
- 20 Cobblestone Blvd
- 604 S 10th St
- 123 W South C St
- 215 N Harrisburg Ave Unit 6
- 7145 S Meridian St
- 1526 E 36th St
- 3722 S Granton Place Dr
- 5000 Prestwick Square
- 3406 S Overman Ave
- 4224 S Washington St Unit 4224 1E
- 2448 Jefferson Cir
- 3744 Jonathan Ridge
- 2824 S Boots St
- 816 S Boots St
- 816 S Boots St
- 903 W 11th St
- 223 E Second St Unit 3
- 751 Catalina Dr
- 115 N Illinois St Unit 6
- 304 S Gallatin St
- 412 W Nelson St Unit 412
