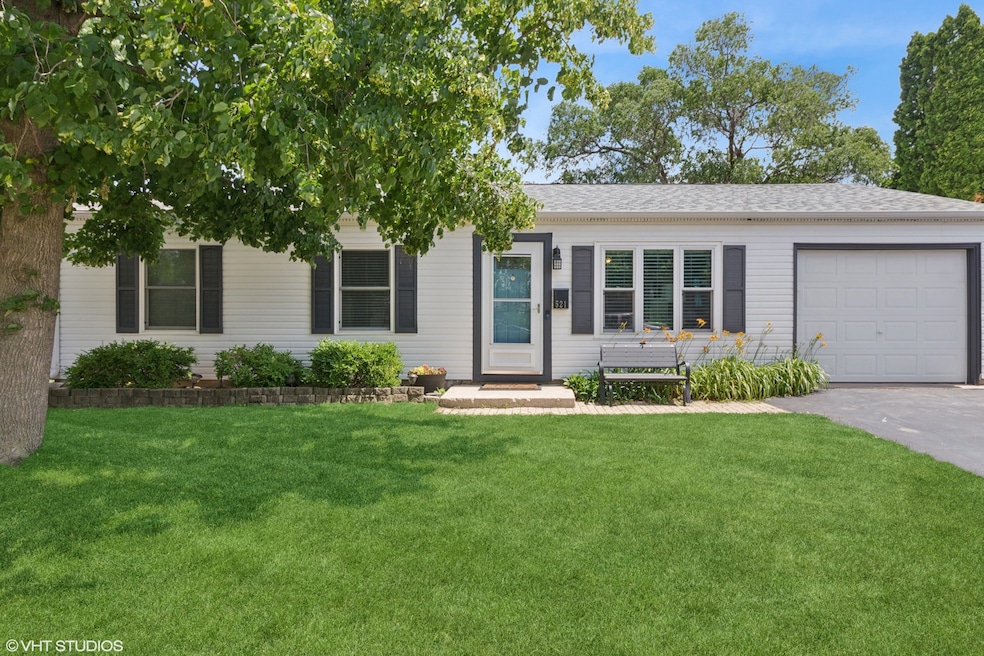
521 Everette Ave Romeoville, IL 60446
Hampton Park NeighborhoodHighlights
- Ranch Style House
- Patio
- Laundry Room
- John J. Lukancic Middle School Rated 9+
- Living Room
- Central Air
About This Home
As of July 2025Welcome to a home that truly stands out from the rest! Thoughtfully designed and meticulously maintained, this stunning residence offers the perfect blend of timeless charm and modern updates. From the moment you walk in, it's clear this is no ordinary home-every detail has been carefully curated. Step into a warm and inviting space where luxury vinyl plank flooring flows seamlessly throughout, setting the stage for a clean, cohesive look. Crown molding graces every room, adding an elevated finish that speaks to the level of craftsmanship you'll find in every corner of this home. The kitchen is truly the heart of the home, and this one will take your breath away. Featuring high-end finishes, shiplap, crisp white cabinetry, sleek hardware, and stunning countertops, this modern farmhouse-inspired space is both functional and beautiful. Outside, you'll find a concrete patio that's ready for summer to relax, entertain, or garden-whatever suits your lifestyle. Pride of ownership shines through in every inch of this home. There are no builder-grade shortcuts or temporary fixes here-just quality materials, tasteful upgrades, and a home that's been lovingly cared for.
Last Agent to Sell the Property
Baird & Warner Real Estate License #471022119 Listed on: 06/19/2025

Home Details
Home Type
- Single Family
Est. Annual Taxes
- $5,086
Year Built
- Built in 1959 | Remodeled in 2017
Lot Details
- 7,405 Sq Ft Lot
- Lot Dimensions are 62x107x70x107
Parking
- 1 Car Garage
- Driveway
- Parking Included in Price
Home Design
- Ranch Style House
- Asphalt Roof
Interior Spaces
- 1,140 Sq Ft Home
- Family Room
- Living Room
- Dining Room
- Unfinished Attic
- Laundry Room
Bedrooms and Bathrooms
- 3 Bedrooms
- 3 Potential Bedrooms
- 1 Full Bathroom
Outdoor Features
- Patio
Schools
- Robert C Hill Elementary School
- John J Lukancic Middle School
- Romeoville High School
Utilities
- Central Air
- Heating System Uses Natural Gas
Listing and Financial Details
- Homeowner Tax Exemptions
Ownership History
Purchase Details
Home Financials for this Owner
Home Financials are based on the most recent Mortgage that was taken out on this home.Purchase Details
Home Financials for this Owner
Home Financials are based on the most recent Mortgage that was taken out on this home.Purchase Details
Home Financials for this Owner
Home Financials are based on the most recent Mortgage that was taken out on this home.Purchase Details
Similar Homes in the area
Home Values in the Area
Average Home Value in this Area
Purchase History
| Date | Type | Sale Price | Title Company |
|---|---|---|---|
| Interfamily Deed Transfer | $137,500 | First American Title | |
| Warranty Deed | $88,000 | -- | |
| Warranty Deed | $36,000 | -- |
Mortgage History
| Date | Status | Loan Amount | Loan Type |
|---|---|---|---|
| Open | $107,200 | New Conventional | |
| Closed | $30,000 | Unknown | |
| Closed | $110,000 | Purchase Money Mortgage | |
| Closed | $80,066 | Unknown | |
| Closed | $90,537 | VA |
Property History
| Date | Event | Price | Change | Sq Ft Price |
|---|---|---|---|---|
| 07/21/2025 07/21/25 | Sold | $300,000 | +1.4% | $263 / Sq Ft |
| 06/21/2025 06/21/25 | Pending | -- | -- | -- |
| 06/19/2025 06/19/25 | For Sale | $296,000 | 0.0% | $260 / Sq Ft |
| 06/19/2025 06/19/25 | Price Changed | $296,000 | -- | $260 / Sq Ft |
Tax History Compared to Growth
Tax History
| Year | Tax Paid | Tax Assessment Tax Assessment Total Assessment is a certain percentage of the fair market value that is determined by local assessors to be the total taxable value of land and additions on the property. | Land | Improvement |
|---|---|---|---|---|
| 2023 | $5,465 | $63,100 | $19,303 | $43,797 |
| 2022 | $4,658 | $55,501 | $16,979 | $38,522 |
| 2021 | $4,407 | $51,895 | $15,876 | $36,019 |
| 2020 | $4,277 | $50,189 | $15,354 | $34,835 |
| 2019 | $4,008 | $46,861 | $14,336 | $32,525 |
| 2018 | $3,692 | $43,113 | $13,189 | $29,924 |
| 2017 | $3,472 | $40,865 | $12,501 | $28,364 |
| 2016 | $3,322 | $38,900 | $11,900 | $27,000 |
| 2015 | $2,937 | $37,300 | $11,400 | $25,900 |
| 2014 | $2,937 | $33,900 | $10,400 | $23,500 |
| 2013 | $2,937 | $33,900 | $10,400 | $23,500 |
Agents Affiliated with this Home
-

Seller's Agent in 2025
Vicki Tyne
Baird Warner
(815) 341-7696
2 in this area
94 Total Sales
-

Buyer's Agent in 2025
Leticia Tassone
Compass
(815) 545-7713
1 in this area
114 Total Sales
Map
Source: Midwest Real Estate Data (MRED)
MLS Number: 12392989
APN: 12-02-34-104-004
- 515 Concord Ave
- 426 Holden Ave
- 704 Geneva Ave
- 413 Glen Ave
- 410 Holden Ave
- 700 Normantown Rd
- 502 Kenyon Ave
- 427 Kenyon Ave
- 637 Kingston Dr
- 715 Rogers Rd
- 371 N Independence Blvd
- 712 Cascade Ave
- 446 Montrose Dr
- 9 Beacon Ave
- 743 Geneva Ave
- 714 N Sleepy Hollow Ln
- 436 Montrose Dr
- 73 Rockledge Dr
- 761 Geneva Ave
- 779 W Mystic Ln






