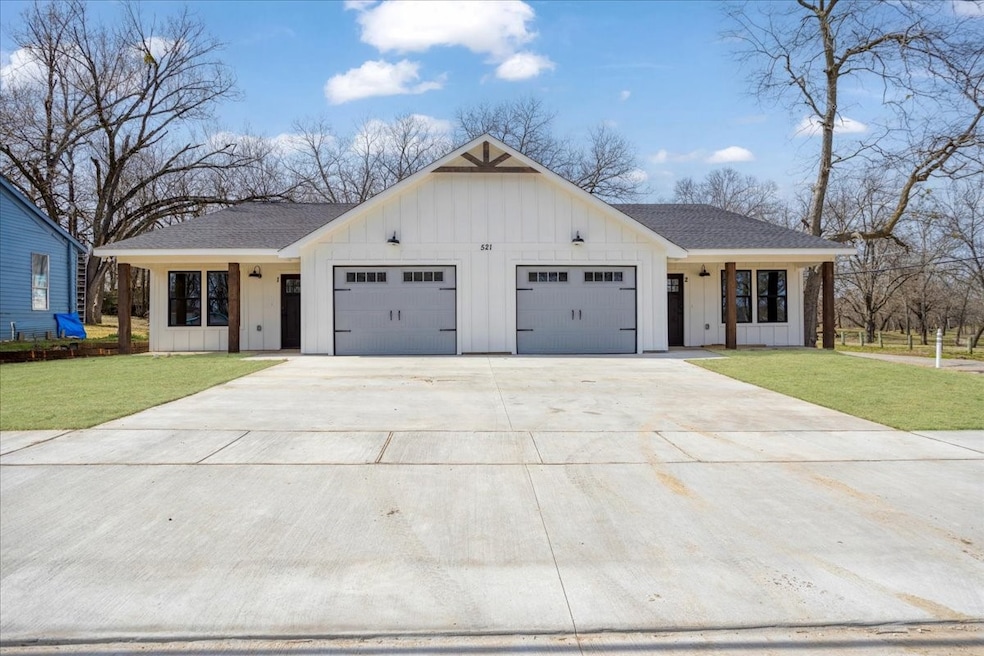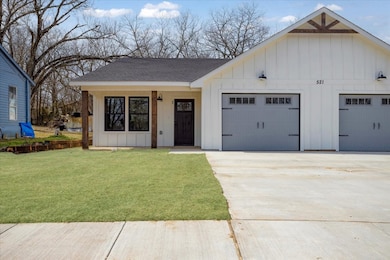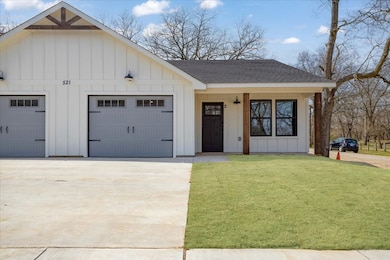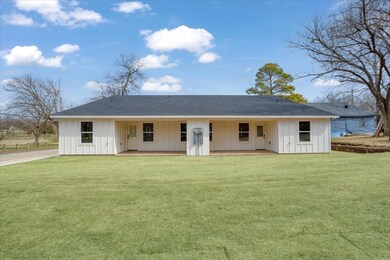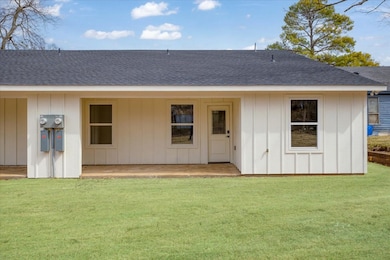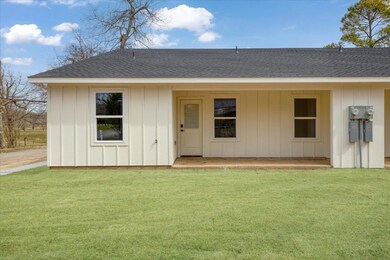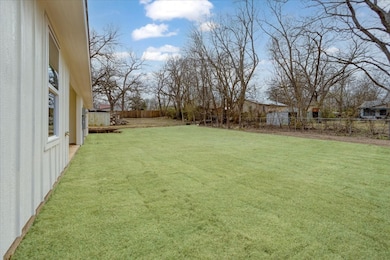521 Gates St Unit A&B Bonham, TX 75418
Estimated payment $2,720/month
Highlights
- New Construction
- Adjacent to Greenbelt
- Covered Patio or Porch
- Open Floorplan
- Granite Countertops
- 4 Car Attached Garage
About This Home
***PRICE REDUCTION***Builder warranty*** Don't miss the opportunity to own this gem of a duplex in Bonham. With its modern finishes, functional layout, prime location, and the option to buy one or both sides, this property offers a lifestyle of luxury and convenience that is second to none. Each unit within the duplex features three spacious bedrooms and two modern bathrooms, providing ample space for families of all sizes. The units are move-in ready, complete with stainless steel appliances and natural stone countertops that add a touch of luxury to the practical, well-appointed kitchen. The oversized lot offers plenty of outdoor space. Situated next to the serene Powder Creek Park, you can enjoy leisurely strolls, picnics, and outdoor activities just steps from your front door. The park serves as an extension of your backyard, offering a peaceful retreat amidst nature. Major highways, including HWY 75, HWY 78, & Hwy 82 are easily accessible, ensuring that your daily commute is efficient and stress-free. Additionally, the property is just minutes away from the new Bois d'Arc Lake, a burgeoning area poised for development and growth. Whether you're a family looking for the perfect home or an investor seeking a lucrative opportunity, this duplex is a must-see. Make your move today and experience the best that Bonham has to offer. You really don't want to miss out on this home. 2 year warranty on mechanical and electrical systems and 10 year warranty on the structure!!
Listing Agent
PARAGON, REALTORS Brokerage Phone: 903-893-8174 License #0796666 Listed on: 03/17/2025

Property Details
Home Type
- Multi-Family
Year Built
- Built in 2025 | New Construction
Lot Details
- 10,366 Sq Ft Lot
- Lot Dimensions are 73x142
- Adjacent to Greenbelt
Parking
- 4 Car Attached Garage
- Lighted Parking
- Front Facing Garage
- Multiple Garage Doors
- Garage Door Opener
Home Design
- Duplex
- Slab Foundation
- Composition Roof
- Board and Batten Siding
Interior Spaces
- 2,496 Sq Ft Home
- 1-Story Property
- Open Floorplan
- Built-In Features
- Laminate Flooring
- Fire and Smoke Detector
Kitchen
- Electric Range
- Microwave
- Dishwasher
- Granite Countertops
Bedrooms and Bathrooms
- 6 Bedrooms
- Walk-In Closet
- 4 Full Bathrooms
- Double Vanity
Outdoor Features
- Covered Patio or Porch
Schools
- Evans Elementary School
- Bonham High School
Utilities
- Central Heating and Cooling System
- Electric Water Heater
- High Speed Internet
- Cable TV Available
Listing and Financial Details
- Legal Lot and Block 2&1R / 15
- Assessor Parcel Number 143030
Community Details
Overview
- 2,496 Sq Ft Building
- S9710 Subdivision
Recreation
- Park
- Trails
Building Details
- Gross Income $24,000
- Net Operating Income $21,500
Map
Home Values in the Area
Average Home Value in this Area
Property History
| Date | Event | Price | List to Sale | Price per Sq Ft |
|---|---|---|---|---|
| 10/20/2025 10/20/25 | Price Changed | $432,900 | -2.3% | $173 / Sq Ft |
| 09/23/2025 09/23/25 | Price Changed | $442,900 | -5.8% | $177 / Sq Ft |
| 09/19/2025 09/19/25 | For Sale | $470,000 | 0.0% | $188 / Sq Ft |
| 08/25/2025 08/25/25 | Pending | -- | -- | -- |
| 06/18/2025 06/18/25 | Price Changed | $470,000 | -4.9% | $188 / Sq Ft |
| 04/22/2025 04/22/25 | Price Changed | $494,000 | -5.0% | $198 / Sq Ft |
| 03/17/2025 03/17/25 | For Sale | $520,000 | -- | $208 / Sq Ft |
Source: North Texas Real Estate Information Systems (NTREIS)
MLS Number: 20861189
- 807 S 6th St Unit 3
- 206 Henderson St
- 308 S 3rd St
- 320 S Main St
- 1220 S 6th St
- 105 SE 4th St Unit 1
- 408 W 6th St Unit 2
- 209 W 6th St Unit 2
- 601 Thomas St Unit 1
- 520 E 5th St
- 412 E 7th St Unit 2
- 804 E 5th St
- 605 E 7th St
- 317 Jones St
- 1019 Pine St
- 516 Allen Ave
- 714 E 12th St
- 103 E 15th St
- 1603 Franklin St
- 1624 Cedar St
