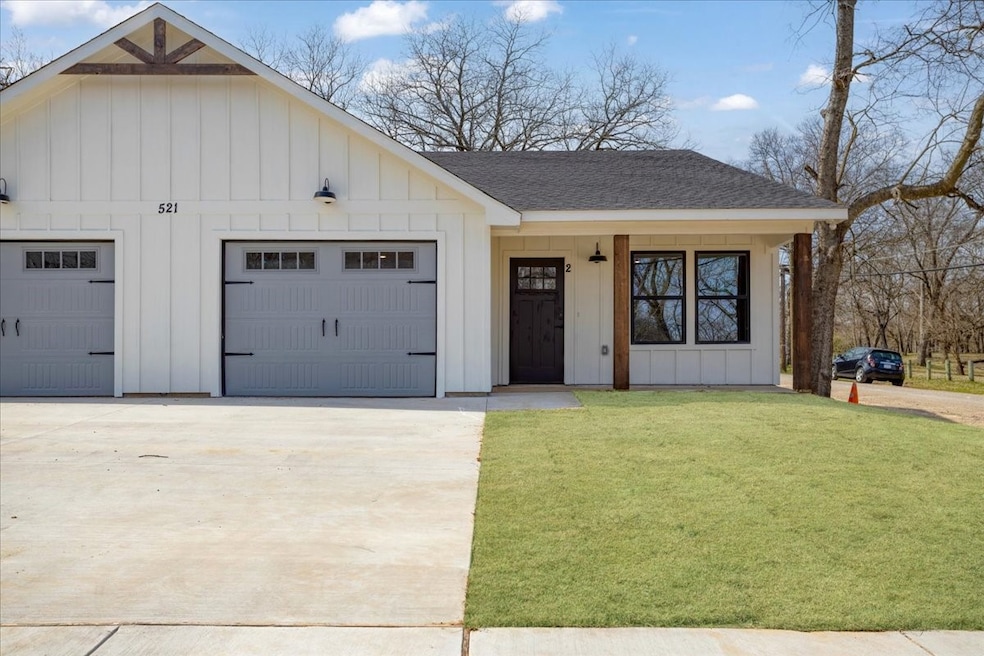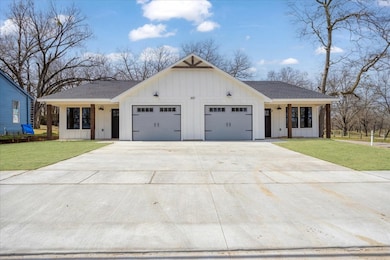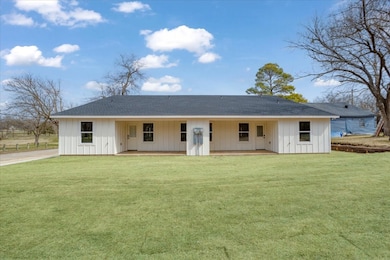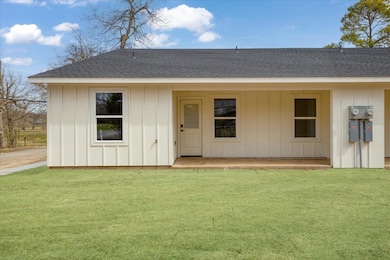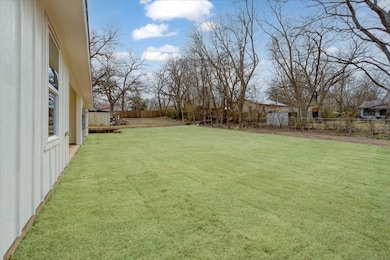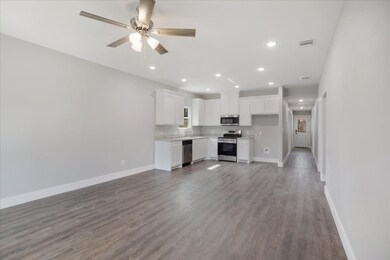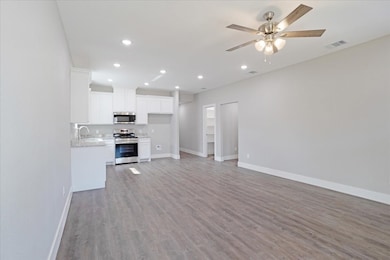521 Gates St Unit B Bonham, TX 75418
Estimated payment $1,507/month
Highlights
- New Construction
- Adjacent to Greenbelt
- Covered Patio or Porch
- Open Floorplan
- Traditional Architecture
- 2 Car Attached Garage
About This Home
PRICE REDUCED! Welcome to your new home! A bright and comfortable space where every detail has been meticulously designed to create an open, inviting atmosphere. Each unit features three spacious bedrooms and two modern bathrooms, providing ample space for families of all sizes. The units are move-in ready, complete with stainless steel appliances that add a touch of luxury to the practical, well-appointed kitchen. Large windows throughout provide a space with natural light, enhancing the airy feel and highlighting the modern finishes that adorn this beautiful home. The oversized lot offers plenty of outdoor space perfect for entertaining guests or enjoying quality family time. Nestled next to a serene park and just a stone's throw away from the tranquil Bois D'Arc Lake, this newly built duplex in Bonham, Texas offers the perfect blend of modern living and nature's beauty. The property's prime location provides easy access to the highway, making commutes and travel a breeze. Living here means being close to all the conveniences you need. Shopping centers, restaurants, and other essential services are just a short drive away, making daily errands simple and quick. The close-knit community of Bonham provides a warm and welcoming environment where neighbors become friends. ***Builder Warranty: 2 year warranty on mechanical and electrical systems and 10 year warranty on the structure!!
Listing Agent
PARAGON, REALTORS Brokerage Phone: 903-893-8174 License #0796666 Listed on: 03/17/2025

Home Details
Home Type
- Single Family
Year Built
- Built in 2025 | New Construction
Lot Details
- 5,188 Sq Ft Lot
- Lot Dimensions are 147x35
- Adjacent to Greenbelt
- Cleared Lot
Parking
- 2 Car Attached Garage
- Lighted Parking
- Front Facing Garage
- Multiple Garage Doors
- Garage Door Opener
Home Design
- Traditional Architecture
- Slab Foundation
- Composition Roof
- Board and Batten Siding
Interior Spaces
- 1,246 Sq Ft Home
- 1-Story Property
- Open Floorplan
- Built-In Features
- Awning
- Laminate Flooring
- Fire and Smoke Detector
Kitchen
- Electric Range
- Microwave
- Dishwasher
Bedrooms and Bathrooms
- 3 Bedrooms
- Walk-In Closet
- 2 Full Bathrooms
- Double Vanity
Laundry
- Laundry in Utility Room
- Washer and Electric Dryer Hookup
Outdoor Features
- Covered Patio or Porch
Schools
- Evans Elementary School
- Bonham High School
Utilities
- Central Heating and Cooling System
- Electric Water Heater
- High Speed Internet
- Cable TV Available
Listing and Financial Details
- Legal Lot and Block 1R / 15
- Assessor Parcel Number 93807
Community Details
Overview
- S9710 Subdivision
Recreation
- Park
Map
Home Values in the Area
Average Home Value in this Area
Property History
| Date | Event | Price | List to Sale | Price per Sq Ft |
|---|---|---|---|---|
| 10/20/2025 10/20/25 | Price Changed | $239,900 | -2.0% | $193 / Sq Ft |
| 09/19/2025 09/19/25 | For Sale | $244,900 | 0.0% | $197 / Sq Ft |
| 08/25/2025 08/25/25 | Pending | -- | -- | -- |
| 08/11/2025 08/11/25 | Price Changed | $244,900 | -1.6% | $197 / Sq Ft |
| 04/22/2025 04/22/25 | Price Changed | $249,000 | -4.2% | $200 / Sq Ft |
| 03/17/2025 03/17/25 | For Sale | $260,000 | -- | $209 / Sq Ft |
Source: North Texas Real Estate Information Systems (NTREIS)
MLS Number: 20861211
- 709 S 5th St Unit 2
- 807 S 6th St Unit 3
- 206 Henderson St
- 308 S 3rd St
- 320 S Main St
- 1220 S 6th St
- 105 SE 4th St Unit 1
- 408 W 6th St Unit 2
- 209 W 6th St Unit 2
- 601 Thomas St Unit 1
- 520 E 5th St
- 412 E 7th St Unit 2
- 804 E 5th St
- 605 E 7th St
- 317 Jones St
- 1019 Pine St
- 516 Allen Ave
- 714 E 12th St
- 103 E 15th St
- 1603 Franklin St
