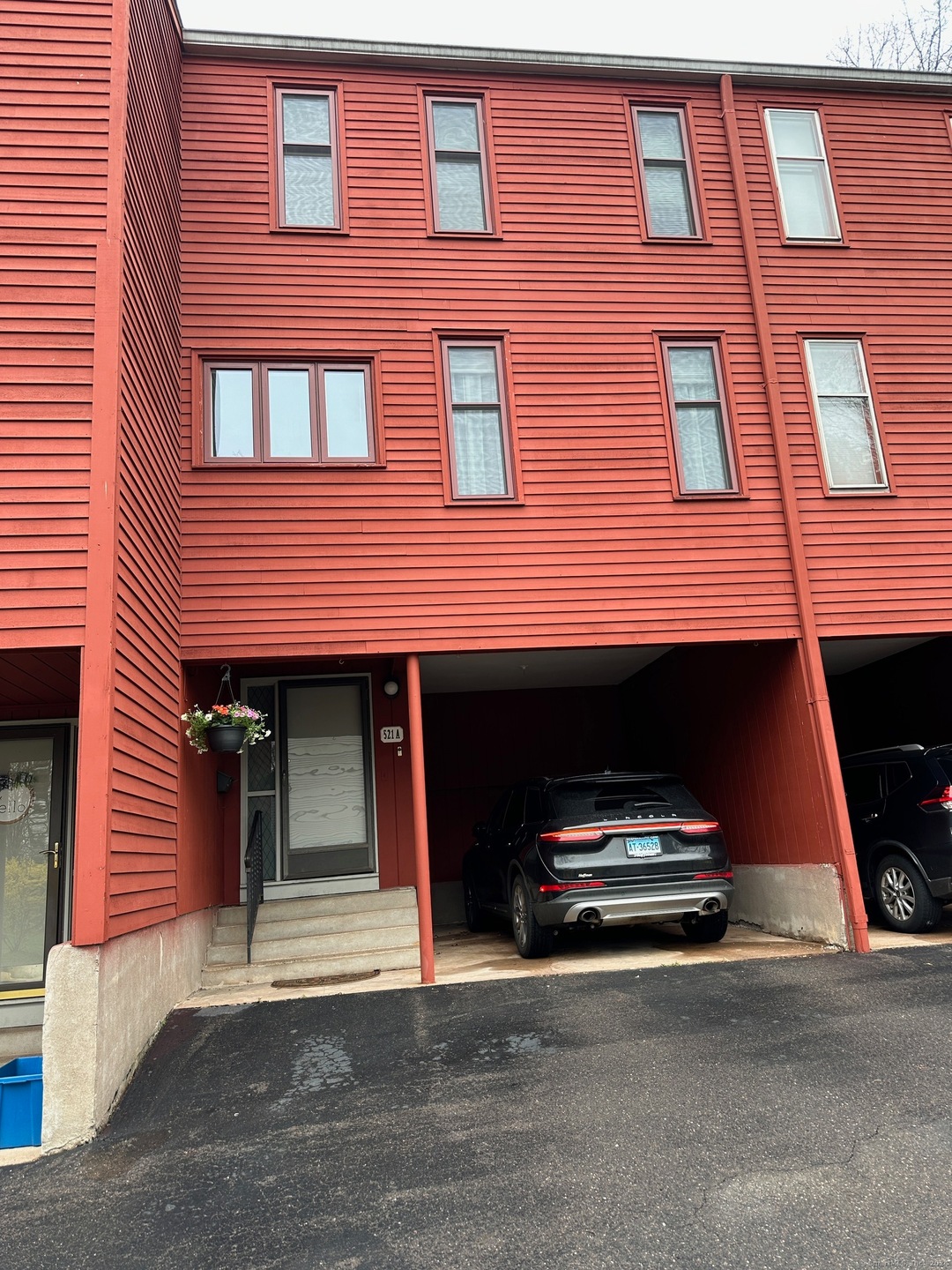
521 Hilliard St Unit A Manchester, CT 06042
Waddell NeighborhoodHighlights
- Attic
- Cul-De-Sac
- Programmable Thermostat
- Thermal Windows
- Patio
- Property is near shops
About This Home
As of May 2024This bright and cheery updated townhouse is close to everything you need; shopping, restaurants, entertainment and all major highways yet hidden in a quiet cul-de-sac. There have been numerous improvements made to this unit including all new flooring, new hot water heater, all windows and slider replaced, half bath remodeled, full bath partially redone and washer and dryer are 1 year old. These units provide multi-level living giving privacy and space. The 1st level has the kitchen, dining area and half bath. Up a flight is a large living room which can easily provide work at home space. Next level provides a bedroom and the full bath and finally the large bedroom on the top floor can easily fit multiple sleeping areas or a vast primary. The washer and dryer is located on lower level along with plentiful storage space and/or workout area. Unit includes one fully covered carport. There is also ample parking available for residents and guests in the development. Best of all, pets are allowed.
Last Agent to Sell the Property
Barbara Howe
Berkshire Hathaway NE Prop. License #RES.0814968

Property Details
Home Type
- Condominium
Est. Annual Taxes
- $3,530
Year Built
- Built in 1969
HOA Fees
- $225 Monthly HOA Fees
Parking
- 1 Car Garage
Home Design
- Frame Construction
- Clap Board Siding
- Concrete Siding
Interior Spaces
- 1,224 Sq Ft Home
- Ceiling Fan
- Thermal Windows
- Concrete Flooring
- Attic or Crawl Hatchway Insulated
Kitchen
- Gas Range
- Range Hood
- Microwave
- Dishwasher
Bedrooms and Bathrooms
- 2 Bedrooms
Laundry
- Electric Dryer
- Washer
Unfinished Basement
- Partial Basement
- Laundry in Basement
- Basement Storage
Home Security
Outdoor Features
- Patio
- Outdoor Grill
- Rain Gutters
Schools
- Manchester High School
Utilities
- Central Air
- Air Source Heat Pump
- Heating System Uses Natural Gas
- Programmable Thermostat
- Cable TV Available
Additional Features
- Cul-De-Sac
- Property is near shops
Listing and Financial Details
- Assessor Parcel Number 2426490
Community Details
Overview
- Association fees include grounds maintenance, trash pickup, snow removal, water, sewer, property management, road maintenance, insurance
- 49 Units
- Property managed by KP Management LLC
Pet Policy
- Pets Allowed
Security
- Storm Doors
Map
Similar Homes in the area
Home Values in the Area
Average Home Value in this Area
Property History
| Date | Event | Price | Change | Sq Ft Price |
|---|---|---|---|---|
| 05/31/2024 05/31/24 | Sold | $225,000 | +7.1% | $184 / Sq Ft |
| 05/10/2024 05/10/24 | Pending | -- | -- | -- |
| 05/06/2024 05/06/24 | For Sale | $210,000 | 0.0% | $172 / Sq Ft |
| 04/20/2024 04/20/24 | Pending | -- | -- | -- |
| 04/18/2024 04/18/24 | Price Changed | $210,000 | 0.0% | $172 / Sq Ft |
| 04/18/2024 04/18/24 | For Sale | $210,000 | +2.4% | $172 / Sq Ft |
| 04/16/2024 04/16/24 | Pending | -- | -- | -- |
| 04/13/2024 04/13/24 | For Sale | $205,000 | -- | $167 / Sq Ft |
Source: SmartMLS
MLS Number: 24009636
- 527 Hilliard St Unit B
- 116 Woodhill Rd
- 391 Adams St Unit 13
- 310 Hilliard St
- 92 Columbus St
- 3 Crestwood Dr
- 64 Foxcroft Dr
- 26 Ferndale Dr
- 62 Crestwood Dr
- 233 Woodland St
- 22 Canterbury St
- 52 Linnmore Dr
- 9 Oak Forest Dr Unit 5
- 4 Oak Forest (Aka 44) Dr Unit 4
- 62 Oak Forest Dr Unit 62
- 794 Center St
- 854 Center St
- 28 Devon Dr
- 18 Edmund St
- 80 Homestead St
