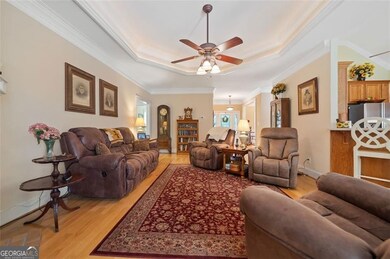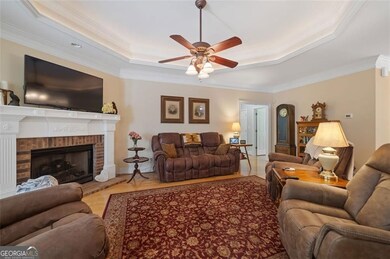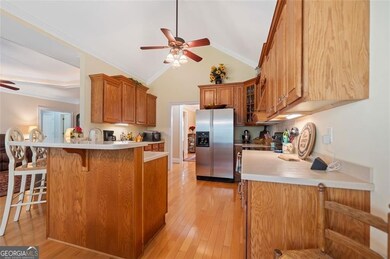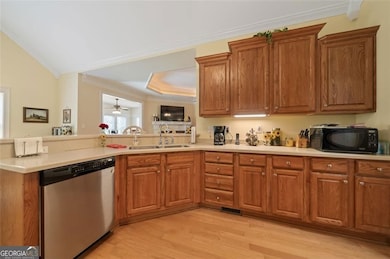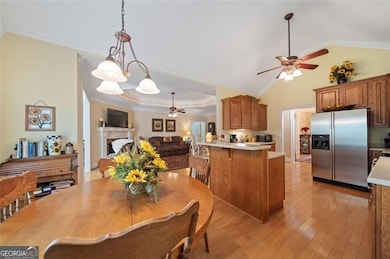521 Kline Rd Shady Dale, GA 31085
Jasper County NeighborhoodEstimated payment $10,622/month
Highlights
- Barn
- 242.86 Acre Lot
- Ranch Style House
- Home fronts a creek
- Dining Room Seats More Than Twelve
- Wood Flooring
About This Home
Exquisite 244-Acre Private Retreat in Shady Dale - A Nature Lover's Paradise! This meticulously maintained ranch home offers 3 spacious bedrooms and 2 full baths, set on a full unfinished basement. The expansive master suite, located on the main floor, boasts large windows with stunning views of the deer-filled backyard, two walk-in closets, and a luxurious ensuite with double vanities, a soaking tub, and a separate shower. Enjoy serene mornings on the inviting front porch or relax in the charming sunroom overlooking the lush landscape. The sprawling property features a barn, tractor storage, a garden area, natural springs, babbling creeks, a picturesque waterfall, and two tranquil ponds. Explore miles of scenic trails, an open pasture, and majestic hardwood forests, perfect for outdoor enthusiasts. This is more than a home-it's a private sanctuary where nature and comfort harmonize.
Home Details
Home Type
- Single Family
Est. Annual Taxes
- $6,306
Year Built
- Built in 2004
Lot Details
- 242.86 Acre Lot
- Home fronts a creek
- Home fronts a pond
Home Design
- Ranch Style House
- Block Foundation
- Composition Roof
- Wood Siding
Interior Spaces
- Ceiling Fan
- Fireplace With Gas Starter
- Double Pane Windows
- Dining Room Seats More Than Twelve
- Breakfast Room
- Sun or Florida Room
- Fire and Smoke Detector
- Laundry in Hall
Kitchen
- Dishwasher
- Solid Surface Countertops
Flooring
- Wood
- Carpet
Bedrooms and Bathrooms
- 3 Main Level Bedrooms
- Walk-In Closet
- 2 Full Bathrooms
- Soaking Tub
Unfinished Basement
- Basement Fills Entire Space Under The House
- Interior and Exterior Basement Entry
- Stubbed For A Bathroom
Parking
- 4 Car Garage
- Garage Door Opener
Accessible Home Design
- Accessible Doors
- Accessible Approach with Ramp
- Accessible Entrance
Schools
- Washington Park Elementary School
- Jasper County Middle School
- Jasper County High School
Farming
- Barn
- Pasture
Utilities
- Central Air
- Heating Available
- Well
- Electric Water Heater
- Septic Tank
- Cable TV Available
Community Details
- No Home Owners Association
Map
Home Values in the Area
Average Home Value in this Area
Tax History
| Year | Tax Paid | Tax Assessment Tax Assessment Total Assessment is a certain percentage of the fair market value that is determined by local assessors to be the total taxable value of land and additions on the property. | Land | Improvement |
|---|---|---|---|---|
| 2024 | $6,306 | $457,680 | $267,080 | $190,600 |
| 2023 | $5,582 | $430,600 | $267,080 | $163,520 |
| 2022 | $5,465 | $408,160 | $262,400 | $145,760 |
| 2021 | $5,297 | $338,240 | $215,120 | $123,120 |
| 2020 | $5,283 | $332,280 | $215,120 | $117,160 |
| 2019 | $5,227 | $291,320 | $180,080 | $111,240 |
| 2018 | $4,975 | $283,040 | $180,080 | $102,960 |
| 2017 | $5,034 | $283,040 | $180,080 | $102,960 |
| 2016 | $4,872 | $278,480 | $180,080 | $98,400 |
| 2015 | $4,774 | $257,360 | $0 | $0 |
| 2014 | $4,355 | $248,960 | $169,040 | $79,920 |
Property History
| Date | Event | Price | List to Sale | Price per Sq Ft |
|---|---|---|---|---|
| 11/14/2025 11/14/25 | Pending | -- | -- | -- |
| 10/22/2025 10/22/25 | For Sale | $1,925,000 | -- | $417 / Sq Ft |
Purchase History
| Date | Type | Sale Price | Title Company |
|---|---|---|---|
| Deed | $200,000 | -- | |
| Deed | $200,000 | -- |
Source: Georgia MLS
MLS Number: 10629848
APN: 011-011
- 0 Post Rd Unit TRACT C 43.44
- 0 Jeffries Rd Unit TRACT A 32.55
- 22631 N Main St
- 0 Georgia 142 Unit B-2 (S-1)
- 0 Georgia 142 Unit B-1 (S-1)
- 630 S Railroad St
- 1225 Pitts Chapel E
- 3848 Concord Rd
- 105 Magnolia Dr
- 1111 Rocky Creek Rd
- 452 Aikenton Rd
- 0 Rocky Creek Rd
- 377 Lakeview Dr
- 95 Meadows Rd
- 52 Deer Run Cir
- 10 Marben Farm Rd
- 2733 Pitts Chapel Rd
- 1981 A Broughton Rd
- 1981 A Broughton Rd
- 1041 River Farm Way

