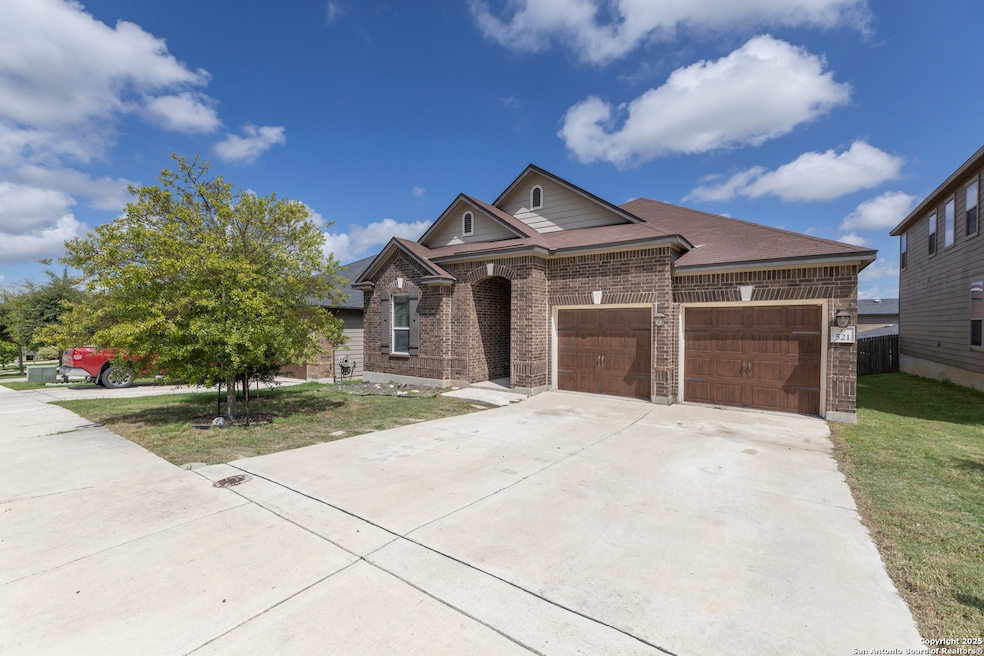521 Landmark Bluff Cibolo, TX 78108
Highlights
- Solid Surface Countertops
- Double Pane Windows
- Tile Patio or Porch
- Dobie J High School Rated A-
- Walk-In Closet
- Laundry Room
About This Home
Welcome to this bright and inviting 3-bedroom, 2.5-bath single-story home in the desirable Landmark Pointe community! Thoughtfully designed with modern farmhouse touches throughout, this home offers both comfort and functionality in every space. The open floor plan features a stylish kitchen with a large center island, granite countertops, stainless steel appliances, and crisp white cabinetry, all enhanced by abundant natural light and contemporary finishes. A dedicated flex space provides the perfect setup for a home office or playroom, ideal for today's lifestyle needs. The spacious primary suite includes a double vanity, separate tub and shower, and a walk-in closet for ample storage. Enjoy the perks of living in a neighborhood with a community park and walking trails that wind through expansive green space. Conveniently located with easy access to highways, shopping, and nearby schools. This home is clean, bright, and ready for its new owners, schedule your showing today! Brand new carpet and all appliances included!
Home Details
Home Type
- Single Family
Est. Annual Taxes
- $6,614
Year Built
- Built in 2018
Lot Details
- 6,098 Sq Ft Lot
- Fenced
Home Design
- Brick Exterior Construction
- Slab Foundation
- Composition Roof
- Masonry
Interior Spaces
- 2,006 Sq Ft Home
- 1-Story Property
- Ceiling Fan
- Chandelier
- Double Pane Windows
- Window Treatments
Kitchen
- Self-Cleaning Oven
- Stove
- Cooktop
- Microwave
- Ice Maker
- Dishwasher
- Solid Surface Countertops
- Disposal
Flooring
- Carpet
- Ceramic Tile
Bedrooms and Bathrooms
- 3 Bedrooms
- Walk-In Closet
Laundry
- Laundry Room
- Laundry on main level
- Washer Hookup
Parking
- 2 Car Garage
- Garage Door Opener
Outdoor Features
- Tile Patio or Porch
Schools
- Cibolovalley Elementary School
- Schlather Middle School
- Byron Stee High School
Utilities
- Central Heating and Cooling System
- Window Unit Heating System
- Electric Water Heater
- Cable TV Available
Community Details
- Built by KB Homes
- Landmark Pointe Guadalupe County Subdivision
Listing and Financial Details
- Rent includes noinc
- Assessor Parcel Number 1G3828400909800000
Map
Source: San Antonio Board of REALTORS®
MLS Number: 1895135
APN: 1G-3828-4009-09800-000
- 412 Landmark Oak
- 308 Landmark Way
- 244 Landmark Way
- 524 Landmark Oak
- 417 Landmark Falls
- 168 Landmark Park
- 5011 Palo Duro
- 5028 Palo Duro
- 5016 Palo Duro
- 5020 Palo Duro
- 320 Asiago
- 418 Woodside Way
- 225 Landmark Run
- 304 Kildare
- 242 Holland Park
- 234 Ridge Bluff
- 218 Holland Park
- 217 Fernwood Dr
- 820 La Luna
- 3949 Whisper Point
- 217 Landmark Cove
- 5015 Palo Duro
- 128 Landmark Haven
- 3905 Wensledale Dr
- 242 Holland Park
- 822 Calabria
- 226 Fernwood Dr
- 206 Hanover Place
- 226 Norwood Ct
- 4116 Whisper Point
- 4120 Whisper Point
- 3417 Whisper Manor
- 3317 Orth Ave
- 412 Morgan Run
- 4096 Cherry Tree Dr
- 5757 Columbia Dr
- 5744 Columbia Dr
- 429 Wildcat Run
- 213 Ranch House Rd
- 413 Carlow







