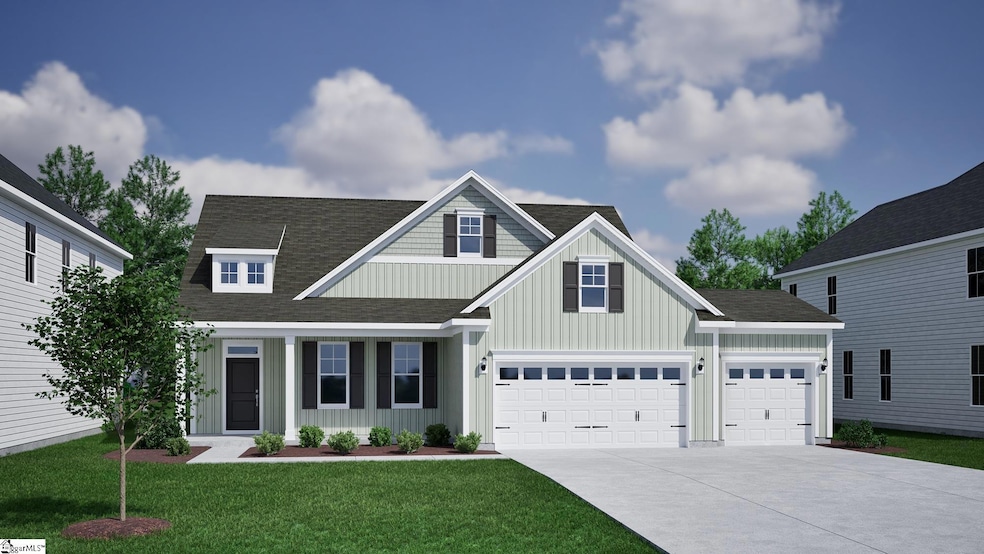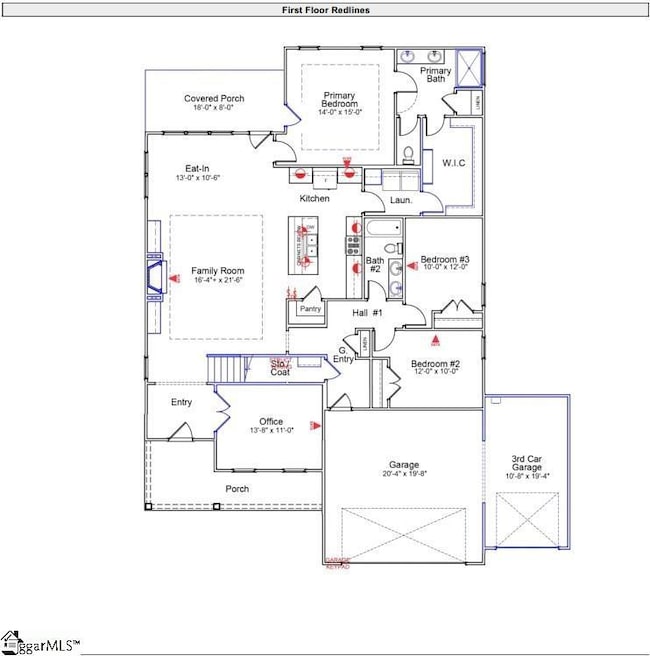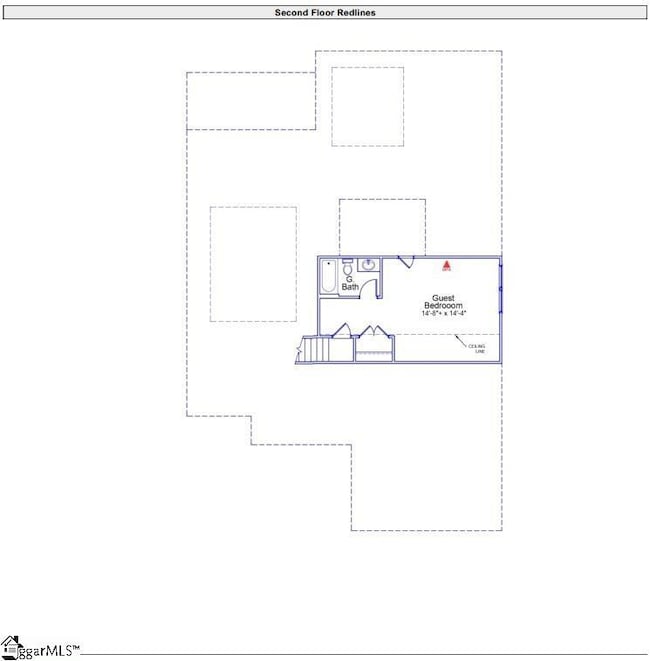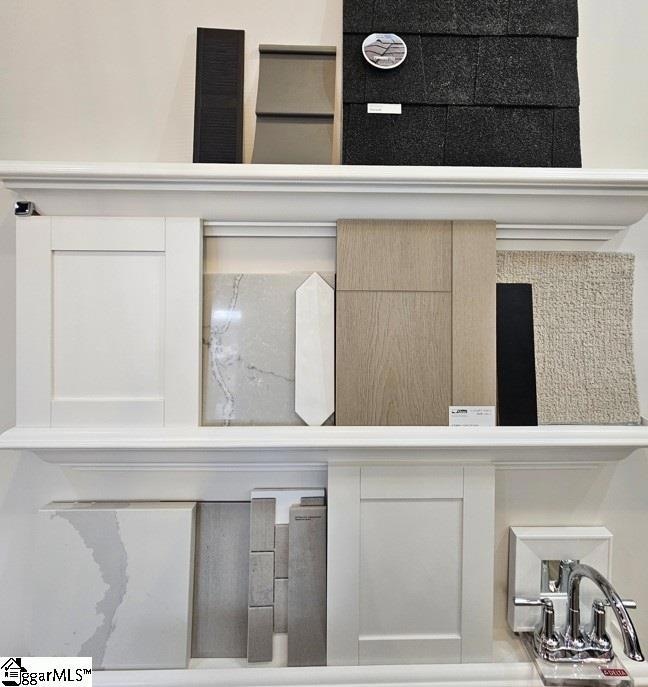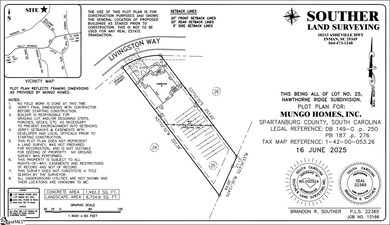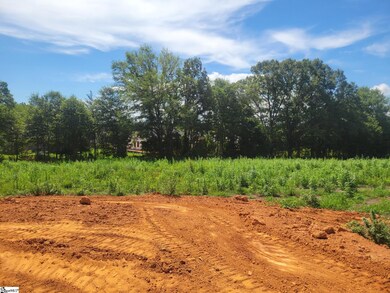Estimated payment $2,993/month
Highlights
- RV or Boat Parking
- Craftsman Architecture
- Great Room
- Holly Springs-Motlow Elementary School Rated A-
- 1 Fireplace
- Solid Surface Countertops
About This Home
**Estimated Completion is December 2025** Country Living at Its Finest! Welcome home to The Cumberland—a beautifully designed ranch-style home that combines elegance, comfort, and the charm of a peaceful country setting. Situated on a spacious half-acre homesite with a 3-car garage, this thoughtfully crafted home features a finished guest suite upstairs, offering flexibility for guests or extended family. Step inside and you'll be greeted by a formal entryway and a private home office with French doors. The inviting family room boasts a trey ceiling, a cozy fireplace, and built-in cabinetry on both sides—perfect for relaxing or entertaining. The luxurious primary suite includes another trey ceiling and direct access to the expansive 18' x 8' rear covered porch—ideal for morning coffee or evening unwinding. The spa-like primary bathroom features a 5' tiled shower, and the large walk-in closet connects conveniently to the laundry room for added functionality. Upgraded LVP flooring flows throughout all main living areas, adding warmth and durability. The gourmet kitchen is a chef’s dream, complete with a wall oven and microwave combo, gas cooktop, wall-mounted range hood, and stunning quartz countertops—also featured in all bathrooms. With so many high-end finishes and thoughtful details, this home is truly a must-see. Don't miss your chance to make The Cumberland your own—contact us today for more information!
Home Details
Home Type
- Single Family
Year Built
- Built in 2025 | Under Construction
Lot Details
- 0.5 Acre Lot
- Lot Dimensions are 85'x322'
- Level Lot
- Sprinkler System
HOA Fees
- $38 Monthly HOA Fees
Home Design
- Home is estimated to be completed on 12/22/25
- Craftsman Architecture
- Slab Foundation
- Architectural Shingle Roof
- Vinyl Siding
Interior Spaces
- 2,200-2,399 Sq Ft Home
- Tray Ceiling
- Smooth Ceilings
- Ceiling height of 9 feet or more
- Ceiling Fan
- 1 Fireplace
- Insulated Windows
- Tilt-In Windows
- Great Room
- Den
- Fire and Smoke Detector
Kitchen
- Breakfast Room
- Walk-In Pantry
- Built-In Oven
- Gas Cooktop
- Built-In Microwave
- Dishwasher
- Solid Surface Countertops
- Disposal
Flooring
- Carpet
- Luxury Vinyl Plank Tile
Bedrooms and Bathrooms
- 4 Bedrooms | 3 Main Level Bedrooms
- Walk-In Closet
- 3 Full Bathrooms
Laundry
- Laundry Room
- Laundry on main level
- Washer and Electric Dryer Hookup
Parking
- 3 Car Attached Garage
- Garage Door Opener
- RV or Boat Parking
Outdoor Features
- Covered Patio or Porch
Schools
- Holly Springs-Motlow Elementary School
- Mabry Middle School
- Chapman High School
Utilities
- Central Air
- Heat Pump System
- Tankless Water Heater
- Septic Tank
Community Details
- Hinson Management Group / 864 599 9019 HOA
- Built by Mungo Homes
- Hawthorn Ridge Subdivision, Cumberland Floorplan
- Mandatory home owners association
Listing and Financial Details
- Tax Lot 25
- Assessor Parcel Number 1-42-00-053.26
Map
Home Values in the Area
Average Home Value in this Area
Property History
| Date | Event | Price | Change | Sq Ft Price |
|---|---|---|---|---|
| 09/16/2025 09/16/25 | Price Changed | $469,000 | -0.6% | $196 / Sq Ft |
| 08/26/2025 08/26/25 | Price Changed | $472,000 | -0.4% | $198 / Sq Ft |
| 06/30/2025 06/30/25 | For Sale | $474,000 | -- | $198 / Sq Ft |
Source: Greater Greenville Association of REALTORS®
MLS Number: 1561885
- 527 Livingston Way Unit Homesite 24
- 527 Livingston Way
- 522 Livingston Way Unit Homesite 2
- 522 Livingston Way
- 1687 Hannon Rd
- 1670 Hannon Rd
- 690 Farms Bridge Rd
- 595 New Cut Meadows Rd
- 306 Blackwell Dr
- 202 Little Mountain Dr
- 0 Mount Lebanon Rd
- 441 Gramling School Rd
- 150 Mountain View Cir
- 351 Little Mountain Cir
- Whitney Plan at Fall Creek
- Sumter Plan at Fall Creek
- Sage Plan at Fall Creek
- Ridge Plan at Fall Creek
- Jackson Plan at Fall Creek
- Franklin Plan at Fall Creek
- 7 5th St
- 240 4th St
- 9042 Legendary Ln
- 170 Weaver Line
- 170 Weaver Line
- 478 Hobson Way
- 131 Gaines Dr
- 760 Wayfinder Run
- 2124 Southlea Dr
- 2127 Southlea Dr
- 2106 Southlea Dr
- 3025 Wingadee Dr
- 3075 Whispering Willows Ct
- 4058 Rustling Grass Trail
- 1430 Cattleman Acrs Dr
- 212 Sunriff Ct
- 1426 Cattleman Acrs Dr
- 610 Universal Lane Ln
- 610 Universal Dr Unit 711-203.1410503
- 610 Universal Dr Unit 741-206.1410504
