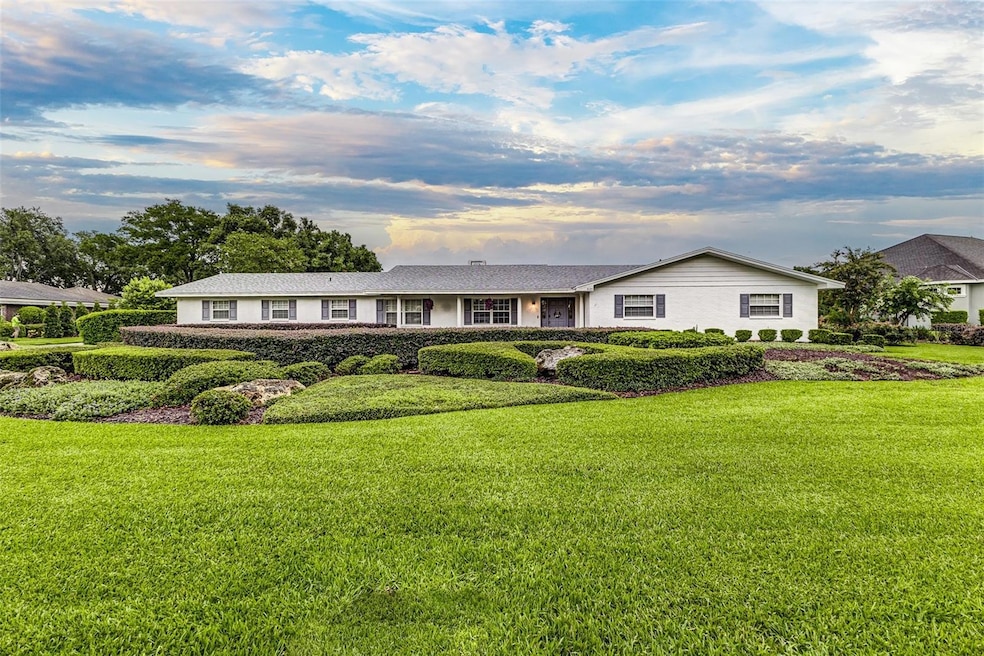
521 Lone Palm Dr Lakeland, FL 33815
Lone Palm NeighborhoodEstimated payment $4,457/month
Highlights
- 0.79 Acre Lot
- Open Floorplan
- 2 Car Attached Garage
- Lincoln Avenue Academy Rated A-
- No HOA
- Wet Bar
About This Home
Rare Opportunity in Exclusive Lone Palm!
Welcome to 521 Lone Palm Drive—one of the only homes in this private Lakeland golf community with its own tennis & pickleball court, plus direct views of Hole 12 on the prestigious Lone Palm Golf Course.
This updated 3-bed, 2.5-bath home offers 2,440 sq ft of single-level living with a bright, open layout, 2024 water-resistant vinyl flooring, and a modern kitchen with breakfast bar. The primary suite features a walk-in closet and private bath. Two additional bedrooms offer flexibility for guests or a home office.
Outside: Enjoy a rare private court, mini putting green, and large covered patio—all with golf course views and ultimate privacy. Grill, golf cart, and furnishings negotiable.
Recent updates: Roof (2021), re-plumb (2023), smart home system, security cameras, and 2 water heaters (2022 & 2024). A/C (2018), air handler (2017). Washer/dryer included.
No HOA. Minutes to I-4, downtown, Bonnet Springs Park, and Florida Southern College. Don’t miss this one-of-a-kind opportunity—schedule your showing today!
Listing Agent
REAL BROKER, LLC Brokerage Phone: 855-450-0442 License #3599993 Listed on: 07/08/2025

Home Details
Home Type
- Single Family
Est. Annual Taxes
- $9,380
Year Built
- Built in 1972
Lot Details
- 0.79 Acre Lot
- West Facing Home
- Property is zoned RA-1
Parking
- 2 Car Attached Garage
Home Design
- Slab Foundation
- Shingle Roof
- Stucco
Interior Spaces
- 2,440 Sq Ft Home
- Open Floorplan
- Wet Bar
- Wood Burning Fireplace
- Sliding Doors
- Living Room
- Luxury Vinyl Tile Flooring
- Laundry Room
Kitchen
- Range
- Microwave
- Dishwasher
Bedrooms and Bathrooms
- 3 Bedrooms
- Walk-In Closet
Schools
- Dr. N. E Roberts Elementary School
- Kathleen Middle School
- Kathleen High School
Utilities
- Central Heating and Cooling System
- Thermostat
- Cable TV Available
Community Details
- No Home Owners Association
- Lone Palm Golf Course Subdivision
Listing and Financial Details
- Visit Down Payment Resource Website
- Legal Lot and Block 3 / B
- Assessor Parcel Number 23-28-15-086100-002030
Map
Home Values in the Area
Average Home Value in this Area
Tax History
| Year | Tax Paid | Tax Assessment Tax Assessment Total Assessment is a certain percentage of the fair market value that is determined by local assessors to be the total taxable value of land and additions on the property. | Land | Improvement |
|---|---|---|---|---|
| 2025 | $9,380 | $514,098 | $175,000 | $339,098 |
| 2024 | $9,473 | $519,565 | $175,000 | $344,565 |
| 2023 | $9,473 | $519,670 | $170,000 | $349,670 |
| 2022 | $3,955 | $257,819 | $0 | $0 |
| 2021 | $3,934 | $250,310 | $0 | $0 |
| 2020 | $3,901 | $246,854 | $0 | $0 |
| 2018 | $3,830 | $236,805 | $0 | $0 |
| 2017 | $3,742 | $231,934 | $0 | $0 |
| 2016 | $3,709 | $227,164 | $0 | $0 |
| 2015 | $3,751 | $225,585 | $0 | $0 |
| 2014 | $3,444 | $223,795 | $0 | $0 |
Property History
| Date | Event | Price | Change | Sq Ft Price |
|---|---|---|---|---|
| 08/23/2025 08/23/25 | Pending | -- | -- | -- |
| 08/13/2025 08/13/25 | Price Changed | $674,500 | -2.9% | $276 / Sq Ft |
| 07/08/2025 07/08/25 | For Sale | $695,000 | -- | $285 / Sq Ft |
Purchase History
| Date | Type | Sale Price | Title Company |
|---|---|---|---|
| Warranty Deed | $638,000 | -- |
Mortgage History
| Date | Status | Loan Amount | Loan Type |
|---|---|---|---|
| Open | $510,400 | New Conventional |
Similar Homes in Lakeland, FL
Source: Stellar MLS
MLS Number: L4954184
APN: 23-28-15-086100-002030
- 416 Howard Ave Unit D
- 331 Murray Dr
- 406 Cathy Dr
- 311 Alice Dr
- 406 Kimberly Dr
- 2502 Chestnut Woods Dr
- 326 Kimberly Dr
- 222 Alice Dr
- 327 Kimberly Dr
- 214 Alice Dr
- 227 Kimberly Dr
- 218 Kimberly Dr
- 24 W Imperial Dr
- 27 Imperial Blvd
- 59 E Imperial Dr
- 63 E Imperial Dr
- 2505 W Parker St
- 0 Frontage Rd S Unit 1215830
- 212 N Chestnut Rd
- 2850 New Tampa Hwy Unit 42






