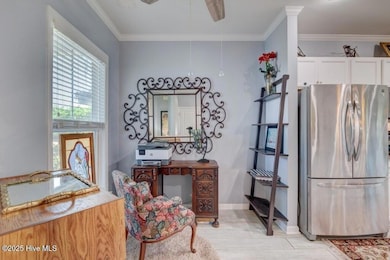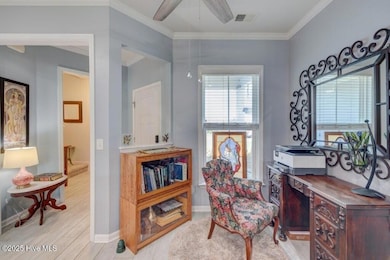521 Lyrebird Ave Wilmington, NC 28412
Riverlights NeighborhoodEstimated payment $2,765/month
Highlights
- Wood Flooring
- Breakfast Area or Nook
- Fenced Yard
- Myrtle Grove Middle School Rated 9+
- Formal Dining Room
- Kitchen Island
About This Home
Del Webb 3 BR 3 bath open floor plan with a 4 season Lanai connected to the living area through a 3 panel sliding glass door. Large kitchen island with granite countertops, dining area and breakfast nook. 2 car garage and fenced in back yard. Bonus suite upstairs with a bedroom, sitting room and full bath. Close to the clubhouse, pool, fitness center and amenities. Great walking trails. Designated as an age restricted community.
Listing Agent
Coldwell Banker Sea Coast Advantage License #286602 Listed on: 09/05/2025

Home Details
Home Type
- Single Family
Year Built
- Built in 2017
Lot Details
- Fenced Yard
- Irrigation
- Property is zoned R-7
Parking
- 2
Home Design
- Architectural Shingle Roof
Interior Spaces
- 2-Story Property
- Furnished or left unfurnished upon request
- Blinds
- Formal Dining Room
- Storm Doors
Kitchen
- Breakfast Area or Nook
- Kitchen Island
Flooring
- Wood
- Carpet
- Tile
Schools
- Williams Elementary School
- New Hanover High School
Utilities
- Heating Available
- Natural Gas Connected
- Electric Water Heater
Listing and Financial Details
- Tax Lot 22
Map
Home Values in the Area
Average Home Value in this Area
Tax History
| Year | Tax Paid | Tax Assessment Tax Assessment Total Assessment is a certain percentage of the fair market value that is determined by local assessors to be the total taxable value of land and additions on the property. | Land | Improvement |
|---|---|---|---|---|
| 2025 | $2,943 | $500,100 | $128,800 | $371,300 |
| 2024 | $2,975 | $341,900 | $90,300 | $251,600 |
| 2023 | $2,889 | $341,900 | $90,300 | $251,600 |
| 2022 | $2,180 | $341,900 | $90,300 | $251,600 |
| 2021 | $732 | $341,900 | $90,300 | $251,600 |
| 2020 | $2,558 | $242,800 | $72,800 | $170,000 |
| 2019 | $2,558 | $177,700 | $72,800 | $104,900 |
| 2018 | $1,872 | $177,700 | $72,800 | $104,900 |
| 2017 | $767 | $72,800 | $72,800 | $0 |
Property History
| Date | Event | Price | List to Sale | Price per Sq Ft | Prior Sale |
|---|---|---|---|---|---|
| 09/25/2025 09/25/25 | Price Changed | $479,000 | -8.8% | $246 / Sq Ft | |
| 09/19/2025 09/19/25 | Price Changed | $525,000 | -4.5% | $270 / Sq Ft | |
| 09/09/2025 09/09/25 | Price Changed | $550,000 | -3.5% | $283 / Sq Ft | |
| 09/05/2025 09/05/25 | For Sale | $570,000 | +31.0% | $293 / Sq Ft | |
| 04/14/2022 04/14/22 | Sold | $435,100 | 0.0% | $233 / Sq Ft | View Prior Sale |
| 02/28/2022 02/28/22 | Pending | -- | -- | -- | |
| 02/23/2022 02/23/22 | For Sale | $434,900 | 0.0% | $233 / Sq Ft | |
| 02/07/2022 02/07/22 | Pending | -- | -- | -- | |
| 01/03/2022 01/03/22 | Price Changed | $434,900 | -1.1% | $233 / Sq Ft | |
| 11/29/2021 11/29/21 | Price Changed | $439,900 | -2.0% | $235 / Sq Ft | |
| 10/31/2021 10/31/21 | For Sale | $448,900 | +30.3% | $240 / Sq Ft | |
| 10/18/2019 10/18/19 | Sold | $344,500 | -4.0% | $188 / Sq Ft | View Prior Sale |
| 09/19/2019 09/19/19 | Pending | -- | -- | -- | |
| 07/19/2019 07/19/19 | For Sale | $359,000 | +19.8% | $196 / Sq Ft | |
| 12/28/2017 12/28/17 | Sold | $299,765 | 0.0% | $157 / Sq Ft | View Prior Sale |
| 09/24/2017 09/24/17 | Pending | -- | -- | -- | |
| 09/18/2017 09/18/17 | For Sale | $299,765 | -- | $157 / Sq Ft |
Purchase History
| Date | Type | Sale Price | Title Company |
|---|---|---|---|
| Warranty Deed | -- | None Listed On Document | |
| Warranty Deed | -- | None Listed On Document | |
| Warranty Deed | $435,000 | Macdonald Clifd N | |
| Warranty Deed | $344,500 | None Available | |
| Warranty Deed | $300,000 | None Available |
Mortgage History
| Date | Status | Loan Amount | Loan Type |
|---|---|---|---|
| Previous Owner | $427,121 | New Conventional | |
| Previous Owner | $344,500 | VA | |
| Previous Owner | $115,000 | New Conventional |
Source: Hive MLS
MLS Number: 100529096
APN: R07000-006-163-000
- 3421 Laughing Gull Terrace
- 4056 Passerine Ave
- 4104 Passerine Ave
- 3524 Laughing Gull Terrace
- 3532 Laughing Gull Terrace
- 452 Deveraux Dr
- 3308 Laughing Gull Terrace
- 707 Broomsedge Terrace
- 704 Broomsedge Terrace
- 3213 Laughing Gull Terrace
- 515 Edgerton Dr
- 3236 Penzance Row
- 160 Dugger Ln
- 3241 Penzance Row
- 1032 Snowden Rd
- 14 Hobie Run
- 3605 Watercraft Ferry Ave
- 3525 Watercraft Ferry Ave
- 3124 Laughing Gull Terrace
- 742 Wharton Ave
- 4027 Watercraft Ferry Ave
- 3540 Shell Quarry Dr
- 14 Hobie Run
- 217 Windchime Dr
- 248 Hibiscus Way
- 3510 Corder Dr
- 816 Coosaw Place
- 828 Coosaw Place
- 830 Coosaw Place
- 910 Coosaw Place
- 821 Coosaw Place
- 837 Coosaw Place
- 3215 Midvale Dr
- 3998 Echo Farms Blvd
- 3810 Portofino Ct
- 2440 Salinger Ct
- 3960 Independence Blvd
- 420 Angler Dr
- 3612 Beverly Cove Way
- 4142 Breezewood Dr Unit 201






