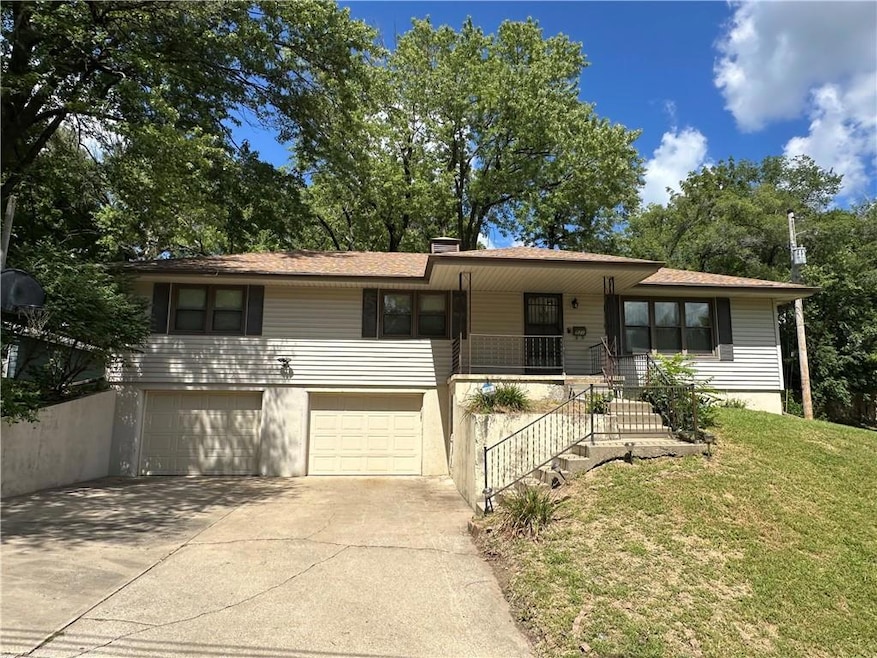
521 Madison St Saint Joseph, MO 64505
Northside NeighborhoodEstimated payment $1,072/month
Highlights
- Very Popular Property
- Wood Flooring
- No HOA
- Raised Ranch Architecture
- Corner Lot
- 2 Car Attached Garage
About This Home
Charming 3-bedroom, 2-bath raised ranch situated on a spacious corner lot. This well-cared-for home has been lovingly maintained by the same owner for 55 years and is ready for its next chapter. The main level offers a comfortable layout with a bright living area, a kitchen featuring ample cabinetry, generous counter space, a cooktop, and a wall oven. The lower level includes a full unfinished basement and a 2-car garage, providing excellent storage and potential for future expansion. Updates includes Vinyl Siding and Dual Paine Windows. A new electrical panel is scheduled to be replaced on August 26th. Outside, you’ll love the level, fenced backyard with a mature tree perfect for a swing. Nestled in a quiet North End neighborhood, this home is the perfect backdrop to start making new memories.
Listing Agent
Coldwell Banker General Property Brokerage Phone: 816-248-4943 Listed on: 08/21/2025

Home Details
Home Type
- Single Family
Est. Annual Taxes
- $1,100
Lot Details
- 10,890 Sq Ft Lot
- Lot Dimensions are 75 x 142.5
- Aluminum or Metal Fence
- Corner Lot
Parking
- 2 Car Attached Garage
- Inside Entrance
- Front Facing Garage
- Garage Door Opener
- Off-Street Parking
Home Design
- Raised Ranch Architecture
- Composition Roof
- Vinyl Siding
Interior Spaces
- 1,296 Sq Ft Home
- Ceiling Fan
- Combination Kitchen and Dining Room
- Storm Doors
Flooring
- Wood
- Carpet
- Laminate
Bedrooms and Bathrooms
- 3 Bedrooms
- 2 Full Bathrooms
Basement
- Basement Fills Entire Space Under The House
- Garage Access
- Laundry in Basement
Schools
- Lindberg Elementary School
- Lafayette High School
Utilities
- Cooling Available
- Heat Pump System
- Back Up Gas Heat Pump System
Community Details
- No Home Owners Association
Listing and Financial Details
- Assessor Parcel Number 06-3.0-05-001-003-059.000
- $0 special tax assessment
Map
Home Values in the Area
Average Home Value in this Area
Tax History
| Year | Tax Paid | Tax Assessment Tax Assessment Total Assessment is a certain percentage of the fair market value that is determined by local assessors to be the total taxable value of land and additions on the property. | Land | Improvement |
|---|---|---|---|---|
| 2024 | $1,100 | $15,430 | $1,540 | $13,890 |
| 2023 | $1,100 | $15,430 | $1,540 | $13,890 |
| 2022 | $88 | $15,430 | $1,540 | $13,890 |
| 2021 | $1,019 | $15,430 | $1,540 | $13,890 |
| 2020 | $1,013 | $15,430 | $1,540 | $13,890 |
| 2019 | $176 | $15,430 | $1,540 | $13,890 |
| 2018 | $883 | $15,430 | $1,540 | $13,890 |
| 2017 | $875 | $15,430 | $0 | $0 |
| 2015 | $0 | $15,430 | $0 | $0 |
| 2014 | $959 | $15,430 | $0 | $0 |
Property History
| Date | Event | Price | Change | Sq Ft Price |
|---|---|---|---|---|
| 08/21/2025 08/21/25 | For Sale | $179,900 | -- | $139 / Sq Ft |
Similar Homes in Saint Joseph, MO
Source: Heartland MLS
MLS Number: 2570299
APN: 06-3.0-05-001-003-059.000
- 619 Hamburg St
- 319 Green St
- 622 Hamburg Ave
- 2915 Saint Joseph Ave
- 3504 N 5th Street Terrace
- 3101 Saint Joseph Ave
- 3402 N 2nd St
- 801 Roosevelt Ave
- 1016 Roosevelt Ave
- 1021 Roosevelt Ave
- 905 5th Ave
- 2222 N 3rd St
- 3503 Saint Joseph Ave
- 2225 N 2nd St
- 1502 6th Ave
- 2027 Savannah Ave
- 101 W Highland Ave
- 2010 N 2nd St
- 1514 Third Ave
- 2001 Main St
- 2229 N 7th St
- 1301 N 22nd St
- 618 N 12th St
- 720 Faraon St Unit 16
- 302 N 3rd St
- 2408 Ashland Ave
- 2224 Agency Rd
- 318 N 18th St
- 201 S 10th St
- 2901 Frederick Ave
- 2416 Jules St
- 4310 N 31st St Unit B
- 728 S 15th St
- 1015 S 16th St
- 3012 Felix St Unit 4
- 1300 S 11th St
- 3601 Gene Field Rd
- 1601 N 36th St
- 2509 Duncan St
- 3334 Lafayette St






