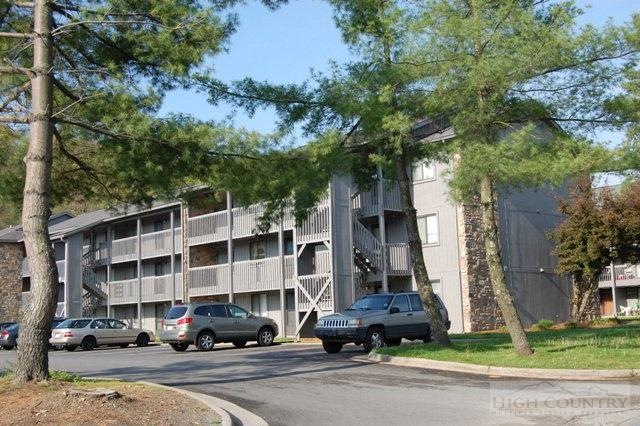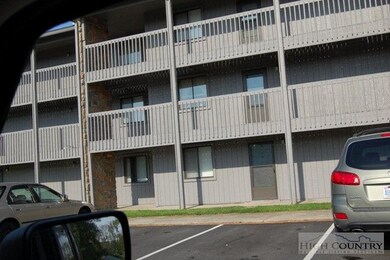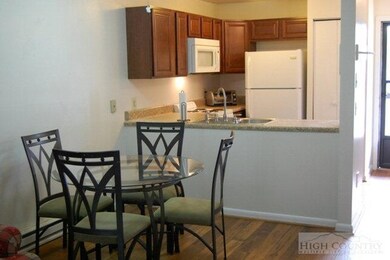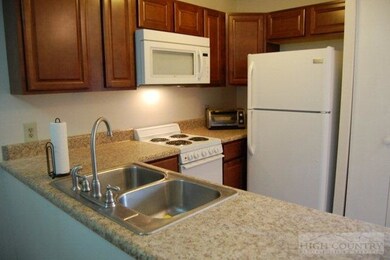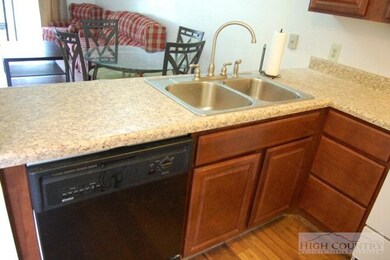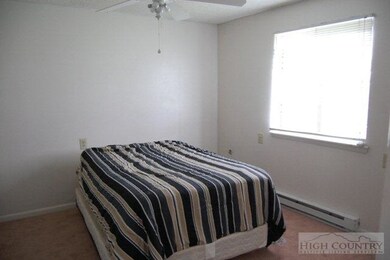Estimated Value: $216,000 - $261,000
2
Beds
2
Baths
790
Sq Ft
$175/mo
HOA Fee
Highlights
- Private Pool
- Clubhouse
- Double Pane Windows
- Hardin Park Elementary School Rated A
- Traditional Architecture
- Open Patio
About This Home
As of August 2012Fantastic location! Easy access in 3 different directions, Meadowview, Greenway and a block from Walmar, steps to the Appalcart stop. First level unit has wood-laminate flooring for easy care, the kitchen cabinets were upgraded last year, full appliance package of refrigerator, stove dishwasher and microwave. Interior is freshly painted, one bath has upgraded vanity cabinet and counter. Floorplan is a great room with combination dining and living room, opening to the back patio.
Property Details
Home Type
- Condominium
Est. Annual Taxes
- $687
Year Built
- Built in 1984
HOA Fees
- $175 Monthly HOA Fees
Home Design
- Traditional Architecture
- Shingle Roof
- Asphalt Roof
- Wood Siding
Interior Spaces
- 790 Sq Ft Home
- Double Pane Windows
- Washer and Dryer Hookup
Kitchen
- Electric Range
- Microwave
- Dishwasher
Bedrooms and Bathrooms
- 2 Bedrooms
- 2 Full Bathrooms
Parking
- No Garage
- Private Parking
- Driveway
- Paved Parking
Outdoor Features
- Private Pool
- Open Patio
Schools
- Hardin Park Elementary School
Utilities
- Baseboard Heating
- Electric Water Heater
- Cable TV Available
Listing and Financial Details
- Long Term Rental Allowed
- Assessor Parcel Number 2910-41-3109-019
Community Details
Overview
- College Place Subdivision
Amenities
- Clubhouse
Recreation
- Community Pool
Create a Home Valuation Report for This Property
The Home Valuation Report is an in-depth analysis detailing your home's value as well as a comparison with similar homes in the area
Home Values in the Area
Average Home Value in this Area
Property History
| Date | Event | Price | List to Sale | Price per Sq Ft |
|---|---|---|---|---|
| 08/24/2012 08/24/12 | Sold | $85,000 | 0.0% | $108 / Sq Ft |
| 07/25/2012 07/25/12 | Pending | -- | -- | -- |
| 05/01/2012 05/01/12 | For Sale | $85,000 | -- | $108 / Sq Ft |
Source: High Country Association of REALTORS®
Tax History Compared to Growth
Tax History
| Year | Tax Paid | Tax Assessment Tax Assessment Total Assessment is a certain percentage of the fair market value that is determined by local assessors to be the total taxable value of land and additions on the property. | Land | Improvement |
|---|---|---|---|---|
| 2025 | $1,647 | $140,600 | $20,000 | $120,600 |
| 2024 | $1,647 | $140,600 | $20,000 | $120,600 |
| 2023 | $1,539 | $140,600 | $20,000 | $120,600 |
| 2022 | $1,539 | $140,600 | $20,000 | $120,600 |
| 2021 | $861 | $92,700 | $20,000 | $72,700 |
| 2020 | $834 | $92,700 | $20,000 | $72,700 |
| 2019 | $834 | $92,700 | $20,000 | $72,700 |
| 2018 | $787 | $92,700 | $20,000 | $72,700 |
| 2017 | $787 | $92,700 | $20,000 | $72,700 |
| 2013 | -- | $87,800 | $12,000 | $75,800 |
Source: Public Records
Map
Source: High Country Association of REALTORS®
MLS Number: 172318
APN: 2910-41-3109-019
Nearby Homes
- 200 Pilgrims Way Unit 12
- 200 Pilgrims Way Unit 21
- 800 Meadowview Dr Unit 17
- 547 Deck Hill Rd
- 610 State Farm Rd Unit 3
- 155 Gateway Dr Unit 201
- TBD N Carolina 105
- Lot 19 Boulder Cay Rd
- Lot 12 Sunset Ridge Rd
- Lot 11 & 12 Sunset Ridge Dr
- Lot 20 Boulder Cay Rd
- Lot 23 Boulder Cay Rd
- Lot 11 Sunset Ridge Dr
- Lot 21 Boulder Cay Rd
- Two Lots: 9 & 10 Sunset Ridge Dr
- Lot 24 Boulder Cay Rd
- 32 S Creek Dr
- 286 Faculty St Unit 6
- Lot 31 Boulder Cay Rd
- 322 S Creek Dr
- 521 Meadowview Dr Unit B306
- 521 Meadowview Dr Unit 301A
- 521 Meadowview Dr Unit 306D
- 521 Meadowview Dr Unit 203D
- 521 Meadowview Dr Unit A203
- 521 Meadowview Dr Unit A-201
- 521 Meadowview Dr Unit B-308
- 521 Meadowview Dr Unit B-108
- 521 Meadowview Dr
- 521 Meadowview Dr Unit C-304
- 521 Meadowview Dr Unit D304
- 521 Meadowview Dr Unit C201
- 521 Meadowview Dr Unit B102
- 521 Meadowview Dr Unit C-303
- 521 Meadowview Dr Unit 301C
- 521 Meadowview Dr Unit 204 B
- 521 Meadowview Dr Unit C-104
- 521 Meadowview Dr Unit D-301
- 521 Meadowview Dr Unit B101
- 521 Meadowview Dr Unit A-304
