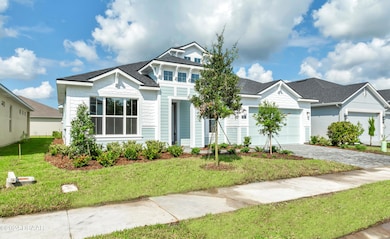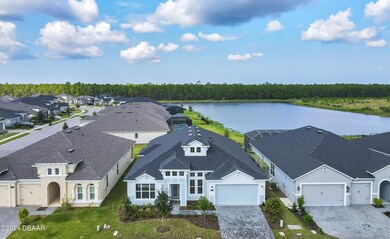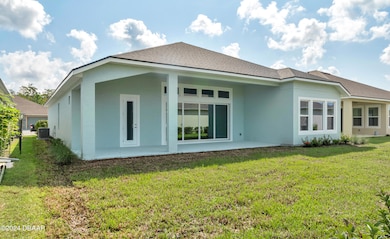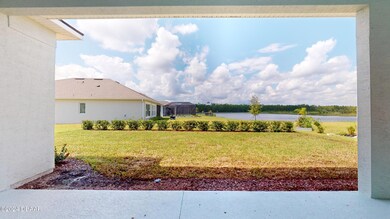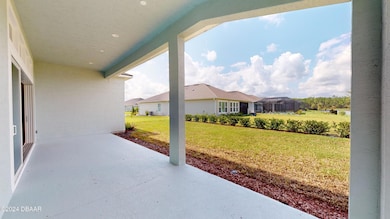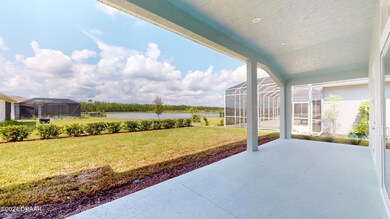
521 Mosaic Blvd Daytona Beach, FL 32124
LPGA International NeighborhoodEstimated payment $3,931/month
Highlights
- Home Under Construction
- Home fronts a pond
- Clubhouse
- In Ground Pool
- Lake View
- Bonus Room
About This Home
Move In Ready!!!
Discover your dream home with this stunning 4-bedroom, 3-bathroom custom home, featuring an attached 3-car tandem garage, set on a partial water view homesite. This exquisite home boasts luxurious upgrades throughout, including a living room with vaulted ceilings adorned with beams, adding a touch of elegance and charm to the expansive ceiling height. The open-concept layout, modern gourmet kitchen, and serene community make this the perfect retreat for both relaxation and entertainment. Don't miss out on this opportunity to own a beautiful coastal home in Mosaic with bright finish, quartz countertops, and all the perks of new construction. This home is equipped with many Smart Home and Energy Saving Features. Our Resident's Club features two resort style pools, an outdoor band shell with event lawn, fire pit, fishing dock, impressive fitness center, clubhouse, and a full-time community Lifestyle Coordinator. We are conveniently located by Daytona's most popular shopping, restaurants, and of course, beaches.
Home Details
Home Type
- Single Family
Est. Annual Taxes
- $1,147
Lot Details
- Lot Dimensions are 60x125
- Home fronts a pond
- East Facing Home
HOA Fees
- $120 Monthly HOA Fees
Parking
- 3 Car Attached Garage
Property Views
- Lake
- Pond
Home Design
- Home Under Construction
- Shingle Roof
- Concrete Block And Stucco Construction
- Block And Beam Construction
Interior Spaces
- 2,565 Sq Ft Home
- 1-Story Property
- Living Room
- Bonus Room
Kitchen
- Electric Oven
- Electric Cooktop
- Microwave
- Dishwasher
- Disposal
Flooring
- Carpet
- Tile
Bedrooms and Bathrooms
- 4 Bedrooms
- Split Bedroom Floorplan
- 3 Full Bathrooms
Laundry
- Dryer
- Washer
Eco-Friendly Details
- Smart Irrigation
Outdoor Features
- In Ground Pool
- Patio
- Rear Porch
Utilities
- Central Heating and Cooling System
- Heat Pump System
- Electric Water Heater
Listing and Financial Details
- Assessor Parcel Number 521802000550
Community Details
Overview
- Mosaic Subdivision
Amenities
- Clubhouse
Recreation
- Community Pool
Map
Home Values in the Area
Average Home Value in this Area
Tax History
| Year | Tax Paid | Tax Assessment Tax Assessment Total Assessment is a certain percentage of the fair market value that is determined by local assessors to be the total taxable value of land and additions on the property. | Land | Improvement |
|---|---|---|---|---|
| 2025 | $1,147 | $587,991 | $64,000 | $523,991 |
| 2024 | $1,147 | $64,000 | $64,000 | -- |
| 2023 | $1,147 | $64,000 | $64,000 | $0 |
| 2022 | $441 | $24,266 | $24,266 | $0 |
Property History
| Date | Event | Price | Change | Sq Ft Price |
|---|---|---|---|---|
| 06/30/2025 06/30/25 | Pending | -- | -- | -- |
| 04/04/2025 04/04/25 | Price Changed | $678,551 | -1.6% | $265 / Sq Ft |
| 02/20/2025 02/20/25 | Price Changed | $689,551 | -1.0% | $269 / Sq Ft |
| 08/21/2024 08/21/24 | Price Changed | $696,551 | -1.4% | $272 / Sq Ft |
| 06/06/2024 06/06/24 | For Sale | $706,551 | -- | $275 / Sq Ft |
Similar Homes in Daytona Beach, FL
Source: Daytona Beach Area Association of REALTORS®
MLS Number: 1124630
APN: 5218-02-00-0550
- 525 Mosaic Blvd
- 304 Aquamarine Way
- 540 Mosaic Blvd
- 552 Mosaic Blvd
- 557 Mosaic Blvd
- 361 Aquamarine Way
- 585 Mosaic Blvd
- 382 Aquamarine Way
- 588 Mosaic Blvd
- 597 Mosaic Blvd
- 448 Mosaic Blvd
- 397 Aquamarine Way
- 402 Aquamarine Way
- 616 Mosaic Blvd
- 418 Aquamarine Way
- 633 Mosaic Blvd
- 437 Aquamarine Way
- 636 Mosaic Blvd
- 137 Boysenberry Ln
- 160 Boysenberry Ln

