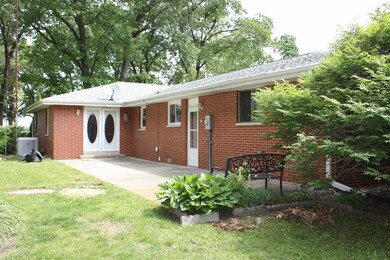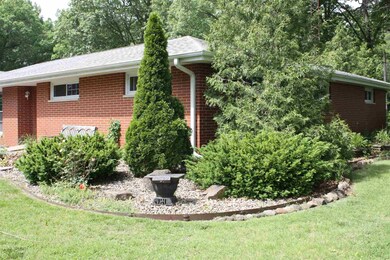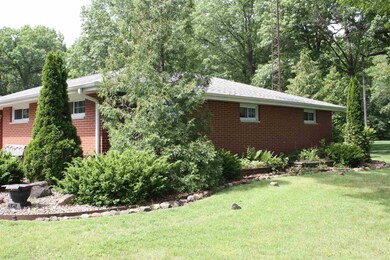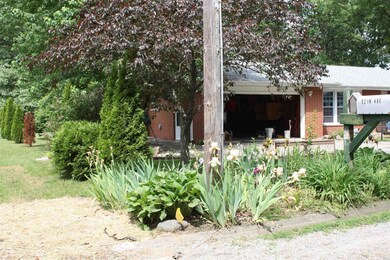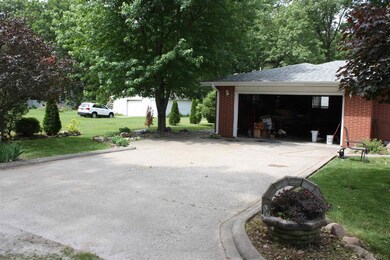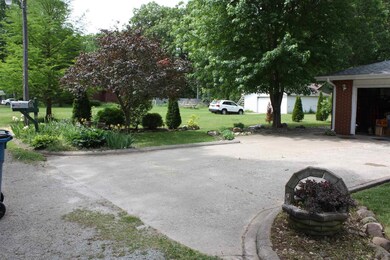521 N 48 E Winamac, IN 46996
Estimated Value: $236,000 - $307,000
3
Beds
2
Baths
1,678
Sq Ft
$157/Sq Ft
Est. Value
Highlights
- Primary Bedroom Suite
- Ranch Style House
- 2 Car Attached Garage
- Winamac Community High School Rated 9+
- Corner Lot
- Patio
About This Home
As of July 2021Great location!! Close to town but yet in the country. Brick home with 3 bedrooms, 2 bath, 2 living rooms. Nice patio area, nicely landscaped. Garden shed, 2 car attached garage. All this on a big corner lot. Appliances are negotiable. Estate sale.
Home Details
Home Type
- Single Family
Est. Annual Taxes
- $667
Year Built
- Built in 1975
Lot Details
- 0.88 Acre Lot
- Lot Dimensions are 131x394
- Rural Setting
- Corner Lot
- Level Lot
Parking
- 2 Car Attached Garage
- Garage Door Opener
- Driveway
Home Design
- Ranch Style House
- Brick Exterior Construction
- Shingle Roof
Interior Spaces
- Crawl Space
- Gas Oven or Range
Flooring
- Carpet
- Laminate
- Vinyl
Bedrooms and Bathrooms
- 3 Bedrooms
- Primary Bedroom Suite
- 2 Full Bathrooms
Laundry
- Laundry on main level
- Washer and Gas Dryer Hookup
Outdoor Features
- Patio
Schools
- Eastern Pulaski Elementary School
- Winamac Middle School
- Winamac High School
Utilities
- Forced Air Heating and Cooling System
- Heating System Uses Gas
- Private Company Owned Well
- Well
- Septic System
Listing and Financial Details
- Assessor Parcel Number 66-07-12-240-001.000-010
Ownership History
Date
Name
Owned For
Owner Type
Purchase Details
Listed on
May 12, 2021
Closed on
Jul 26, 2021
Sold by
Granato Darlene L Est
Bought by
Hurlburt Kane R and Hurlburt Cara L
List Price
$205,000
Sold Price
$200,000
Premium/Discount to List
-$5,000
-2.44%
Current Estimated Value
Home Financials for this Owner
Home Financials are based on the most recent Mortgage that was taken out on this home.
Estimated Appreciation
$64,280
Avg. Annual Appreciation
6.37%
Original Mortgage
$190,000
Outstanding Balance
$173,026
Interest Rate
3%
Mortgage Type
Stand Alone Refi Refinance Of Original Loan
Estimated Equity
$91,254
Create a Home Valuation Report for This Property
The Home Valuation Report is an in-depth analysis detailing your home's value as well as a comparison with similar homes in the area
Purchase History
| Date | Buyer | Sale Price | Title Company |
|---|---|---|---|
| Hurlburt Kane R | -- | None Available |
Source: Public Records
Mortgage History
| Date | Status | Borrower | Loan Amount |
|---|---|---|---|
| Open | Hurlburt Kane R | $190,000 |
Source: Public Records
Property History
| Date | Event | Price | List to Sale | Price per Sq Ft |
|---|---|---|---|---|
| 07/26/2021 07/26/21 | Sold | $200,000 | +0.1% | $119 / Sq Ft |
| 06/01/2021 06/01/21 | Price Changed | $199,900 | -2.5% | $119 / Sq Ft |
| 05/12/2021 05/12/21 | For Sale | $205,000 | -- | $122 / Sq Ft |
Source: Indiana Regional MLS
Tax History
| Year | Tax Paid | Tax Assessment Tax Assessment Total Assessment is a certain percentage of the fair market value that is determined by local assessors to be the total taxable value of land and additions on the property. | Land | Improvement |
|---|---|---|---|---|
| 2024 | $944 | $203,200 | $24,900 | $178,300 |
| 2023 | $840 | $187,800 | $23,700 | $164,100 |
| 2022 | $933 | $178,000 | $21,400 | $156,600 |
| 2021 | $734 | $145,600 | $16,400 | $129,200 |
| 2020 | $667 | $141,800 | $13,100 | $128,700 |
| 2019 | $423 | $136,700 | $13,100 | $123,600 |
| 2018 | $440 | $130,200 | $12,600 | $117,600 |
| 2017 | $326 | $124,700 | $12,600 | $112,100 |
| 2016 | $307 | $119,200 | $12,200 | $107,000 |
| 2014 | $194 | $116,900 | $12,200 | $104,700 |
| 2013 | $194 | $115,500 | $12,200 | $103,300 |
Source: Public Records
Map
Source: Indiana Regional MLS
MLS Number: 202116902
APN: 66-07-12-240-001.000-010
Nearby Homes
- 471 N 48 E
- 253 Galbreath Dr
- 249 E Galbreath Dr
- 441 E Decker Dr
- 474 E Decker Dr
- 610 N Forest Dr
- 0 E 75n Rd Unit 202537209
- 1023 N Monticello St
- 614 N Riverside Dr
- 1031 N Agnew St
- 524 N Market St
- 1011 N Agnew St
- 591 U S 35
- 650 U S 35
- 751 N Falvey St
- 123 N Market St
- 436 S 80 E
- 103 E Washington St
- 400 S Market St
- 411 W Jefferson St
- 526 48 E
- 504 N 48 E
- 488 N 40 E
- 444 N 48 E
- 517 E 50 N
- 491 E 50 N
- 691 E 50 N
- 219 E 50 N
- 112 Willow Creek Ct
- 113 Willow Creek Ct
- 118 Willow Creek Ct
- 116 Willow Creek Ct
- 111 Willow Creek Ct
- 709 E 50 N
- 761 E 50 N
- 342 E Galbreath Dr Unit 5
- 342 E Galbreath Dr Unit 8
- 342 E Galbreath Dr Unit 10
- 342 E Galbreath Dr Unit 16
- 342 E Galbreath Dr Unit 6

