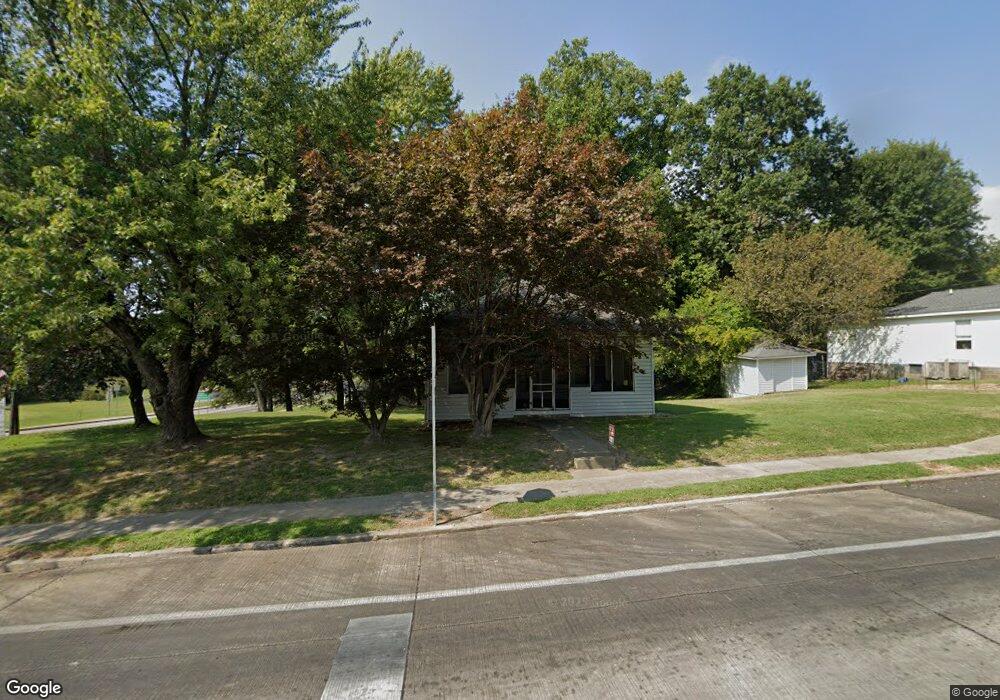521 N 4th Wickliffe, KY 42087
Estimated Value: $79,535 - $88,000
2
Beds
1
Bath
1,092
Sq Ft
$77/Sq Ft
Est. Value
About This Home
This home is located at 521 N 4th, Wickliffe, KY 42087 and is currently estimated at $83,634, approximately $76 per square foot. 521 N 4th is a home located in Ballard County with nearby schools including Ballard County Elementary School, Ballard County Middle School, and Ballard Memorial High School.
Create a Home Valuation Report for This Property
The Home Valuation Report is an in-depth analysis detailing your home's value as well as a comparison with similar homes in the area
Map
Nearby Homes
- 527 Lee St
- 954 Beech Grove Rd
- 319 Crystal Lake Rd
- 0000 Bethlehem Church Rd
- 0 Prairie Lake Rd
- 146 Charles Geveden Rd
- 942 Crews Rd
- 2035 Doctor Martin Luther King Ave
- 000 Holloway Landing Rd
- 5127 La Center Rd
- 696 Monroe Dr
- 0 Holloway Landing Rd
- 720 Jim Ireland Rd
- 359 Lap Rollings Rd
- 1890 U S 62
- 000 County Road 1320 Unit BETWEEN COUNTY ROADS
- 93 Elsey Ave
- 122 2nd St
- 1220 State Route 1372
- 13 Kenwood Dr
- 521 4th St
- 539 N 4th St Unit Hwy. 60
- 326 Green St
- 530 N 3rd St
- 538 N 4th St
- 600 4th St Unit Fourth St. and Wisco
- 558 N 4th St Unit Highway 60
- 552 N 3rd St
- 310 Wisconsin St
- 551 N 3rd St
- 627 N 4th St
- 332 Cumberland St
- 352 Cumberland St
- 670 N 4th St
- 670 N 4th St Unit Hwy 60
- 667 N 4th St Unit Highway 60 N
- 667 N 4th St
- 312 Cumberland St
- 434 Cumberland St
- 101 Green St
