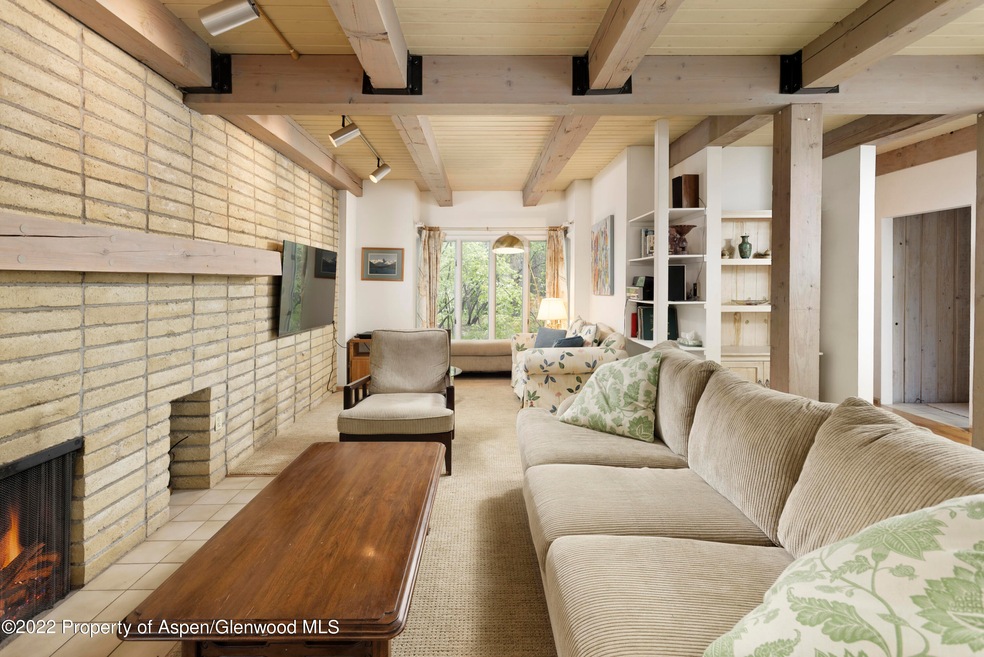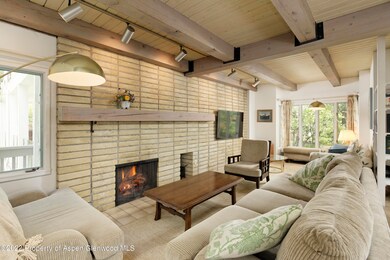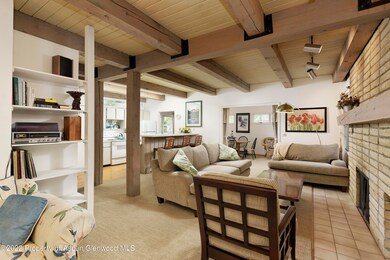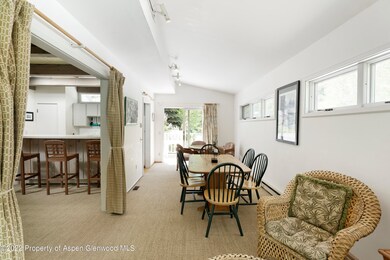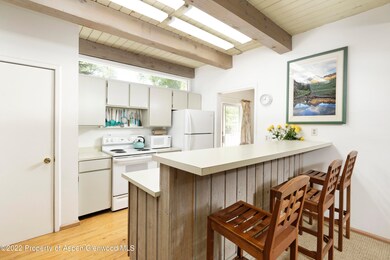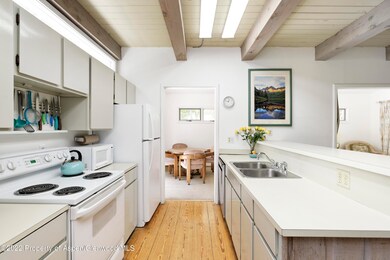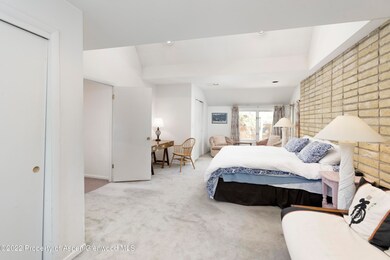3
Beds
2.5
Baths
1,842
Sq Ft
1985
Built
Highlights
- Concierge
- Wood Burning Stove
- Patio
- Aspen Middle School Rated A-
- Views
- 5-minute walk to Calaway Tennis Center
About This Home
Charming three bedroom two and a half bath duplex is ideally located in the West End. One off street parking spot and plenty of storage make this a rare find. Available for a 12 month lease at $8,500 per month plus utilities starting September 15th.
Listing Agent
Aspen Snowmass Sotheby's International Realty - Durant Brokerage Phone: (970) 925-1100 License #FA100052112 Listed on: 02/22/2024
Townhouse Details
Home Type
- Townhome
Est. Annual Taxes
- $7,430
Year Built
- Built in 1985
Lot Details
- Landscaped with Trees
- Property is in good condition
Parking
- 1 Parking Space
Home Design
- Duplex
- Frame Construction
Interior Spaces
- 1,842 Sq Ft Home
- Wood Burning Stove
- Wood Burning Fireplace
- Living Room
- Dining Room
- Finished Basement
- Walk-Out Basement
- Property Views
Bedrooms and Bathrooms
- 3 Bedrooms
Laundry
- Laundry in Utility Room
- Dryer
- Washer
Outdoor Features
- Patio
Utilities
- No Cooling
- Heating Available
- Natural Gas Not Available
Listing and Financial Details
- Residential Lease
- Property Available on 2/22/24
- Tenant pays for all utilities
Community Details
Amenities
- Concierge
- Laundry Facilities
Pet Policy
- Only Owners Allowed Pets
Security
- Resident Manager or Management On Site
Map
Source: Aspen Glenwood MLS
MLS Number: 175417
APN: R010507
Nearby Homes
- 810 W Smuggler St
- 721 W North St
- 734 W Smuggler St Unit A
- 504 N 8th St
- 813 W Smuggler St
- 725 W Smuggler St
- 502 N 6th St
- 622 W Smuggler St
- TBD N 8th St
- 614 W North St
- 959 W Smuggler St
- 955 W Smuggler St
- 716 & 718 W Hallam St
- 612 W Francis St
- 910 W Hallam St Unit 11
- 947 TBD W Smuggler St
- 814 W Bleeker St Unit E5
- 645 Sneaky Ln
- 433 W Gillespie St
- 411 Pearl Ct
- 736 W Smuggler St Unit B
- 716 W Francis St
- 925 W North St
- 624 W Francis St Unit B
- 901 W Francis St Unit 901
- 695 Meadows Rd
- 307 N 6th St
- 910 W Hallam St Unit 910 hallam
- 630 W Hallam St Unit 1
- 814 W Bleeker St Unit B2
- 814 W Bleeker St Unit D1
- 814 W Bleeker St Unit C4
- 517 W North St
- 575 Sneaky Ln
- 610 W Hallam St
- 645 Sneaky Ln
- 602 W Hallam St
- 533 W Francis St
- 503 N 4th St
- 500 W Francis St Unit 1
