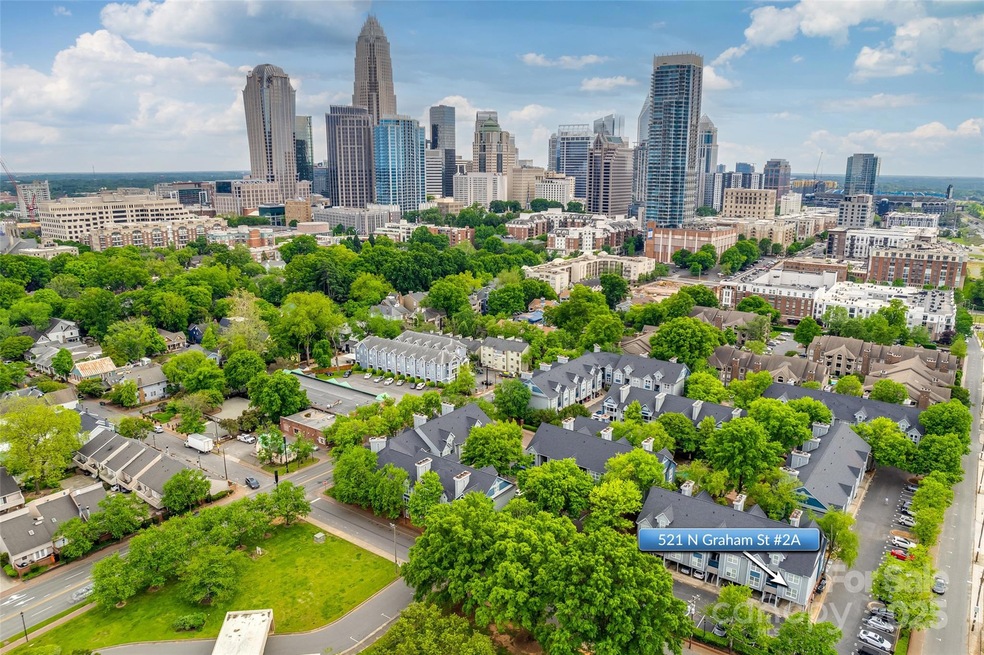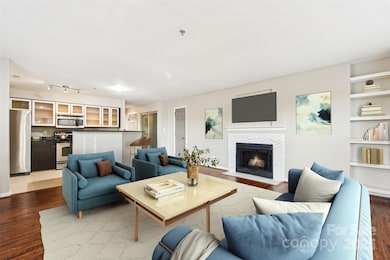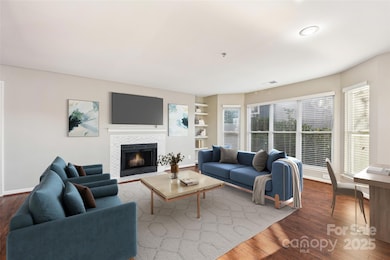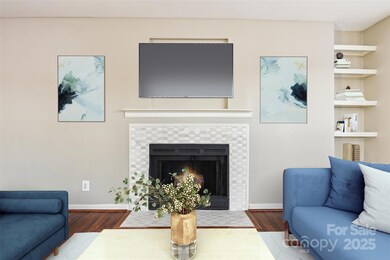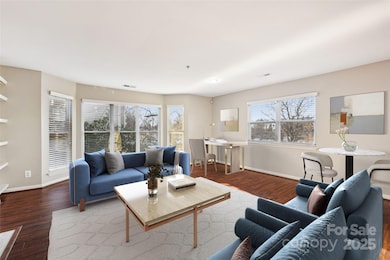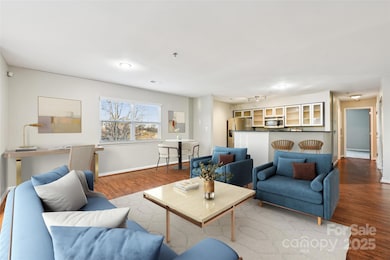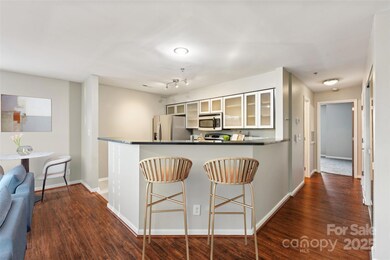
521 N Graham St Unit 2A Charlotte, NC 28202
Fourth Ward NeighborhoodHighlights
- Fitness Center
- Open Floorplan
- Wood Flooring
- Myers Park High Rated A
- Clubhouse
- 3-minute walk to Ninth Street Dog Park
About This Home
As of March 2025In the highly sought after Fourth Ward area of Uptown Charlotte, known for it's central location & charming streets to green spaces, this end unit condo has been well maintained & is ready for you to move right in! As you make your way into the open & light-filled floor plan, the cozy fireplace w/ updated tile surround greets you. The kitchen boasts granite counters, generous cabinetry, & stainless steel appliances. The primary bedroom is spacious w/ a walk-in closet, & bathroom has been recently updated & finishes incl granite counters, new mirror, & refreshed tile shower & tile floors. This home comes w/ video doorbell, refrigerator, washer, & dryer, & a dedicated parking space right out front. New roof 2024 & safety sprinklers in the complex. The community amenities incl clubhouse w/ fitness center, outdoor pool, grilling area, & more. You are within close reach of parks, restaurants, shopping, the light rail, Truist Field, Bank of America Stadium, & Spectrum Center - Welcome Home!
Last Agent to Sell the Property
Allen Tate Fort Mill Brokerage Email: stefanie.janky@allentate.com License #101121 Listed on: 01/19/2025

Property Details
Home Type
- Condominium
Est. Annual Taxes
- $1,886
Year Built
- Built in 1990
HOA Fees
- $418 Monthly HOA Fees
Parking
- 1 Assigned Parking Space
Home Design
- Wood Siding
Interior Spaces
- 786 Sq Ft Home
- 1-Story Property
- Open Floorplan
- Wired For Data
- Wood Burning Fireplace
- Great Room with Fireplace
- Laundry Room
Kitchen
- Breakfast Bar
- Electric Oven
- Microwave
- Dishwasher
- Disposal
Flooring
- Wood
- Tile
Bedrooms and Bathrooms
- 1 Main Level Bedroom
- Walk-In Closet
- 1 Full Bathroom
Home Security
Schools
- First Ward Elementary School
- Sedgefield Middle School
- Myers Park High School
Utilities
- Central Heating and Cooling System
- Cable TV Available
Listing and Financial Details
- Assessor Parcel Number 078-077-04
Community Details
Overview
- Henderson Association Management Association, Phone Number (704) 970-4155
- Mid-Rise Condominium
- The Fourth Ward Square Condos
- Fourth Ward Subdivision
- Mandatory home owners association
Amenities
- Picnic Area
- Clubhouse
Recreation
- Fitness Center
- Community Pool
Security
- Fire Sprinkler System
Ownership History
Purchase Details
Home Financials for this Owner
Home Financials are based on the most recent Mortgage that was taken out on this home.Purchase Details
Purchase Details
Similar Homes in Charlotte, NC
Home Values in the Area
Average Home Value in this Area
Purchase History
| Date | Type | Sale Price | Title Company |
|---|---|---|---|
| Warranty Deed | $247,000 | Investors Title | |
| Warranty Deed | $247,000 | Investors Title | |
| Interfamily Deed Transfer | -- | None Available | |
| Condominium Deed | -- | None Available |
Mortgage History
| Date | Status | Loan Amount | Loan Type |
|---|---|---|---|
| Open | $222,000 | New Conventional | |
| Closed | $222,000 | New Conventional |
Property History
| Date | Event | Price | Change | Sq Ft Price |
|---|---|---|---|---|
| 03/10/2025 03/10/25 | Sold | $247,000 | -1.2% | $314 / Sq Ft |
| 01/19/2025 01/19/25 | For Sale | $250,000 | -- | $318 / Sq Ft |
Tax History Compared to Growth
Tax History
| Year | Tax Paid | Tax Assessment Tax Assessment Total Assessment is a certain percentage of the fair market value that is determined by local assessors to be the total taxable value of land and additions on the property. | Land | Improvement |
|---|---|---|---|---|
| 2023 | $1,886 | $225,000 | $0 | $225,000 |
| 2022 | $1,967 | $188,200 | $0 | $188,200 |
| 2021 | $1,956 | $188,200 | $0 | $188,200 |
| 2020 | $1,949 | $188,200 | $0 | $188,200 |
| 2019 | $1,933 | $188,200 | $0 | $188,200 |
| 2018 | $1,738 | $124,900 | $50,000 | $74,900 |
| 2017 | $1,701 | $124,900 | $50,000 | $74,900 |
| 2016 | $1,691 | $124,900 | $50,000 | $74,900 |
| 2015 | $1,680 | $124,900 | $50,000 | $74,900 |
| 2014 | $1,664 | $124,900 | $50,000 | $74,900 |
Agents Affiliated with this Home
-
S
Seller's Agent in 2025
Stefanie Janky
Allen Tate Realtors
-
M
Buyer's Agent in 2025
Melissa O'Brien
Keller Williams Ballantyne Area
Map
Source: Canopy MLS (Canopy Realtor® Association)
MLS Number: 4212851
APN: 078-077-04
- 525 N Graham St Unit 3F
- 525 N Graham St Unit 2F
- 525 N Graham St Unit 3B
- 525 N Graham St Unit 3A
- 517 N Graham St Unit 3C
- 517 N Graham St Unit 3E
- 517 N Graham St Unit 2F
- 529 N Graham St Unit 2G
- 513 N Graham St Unit 1B
- 513 N Graham St Unit 3H
- 509 N Graham St
- 509 N Graham St Unit 2A
- 508 N Graham St Unit N
- 514 W 10th St Unit 302
- 514 W 10th St Unit 403
- 425 W 8th St Unit 90
- 433 W 8th St
- 433 W 8th St Unit 66
- 402 W 8th St
- 419 W 8th St Unit 50
