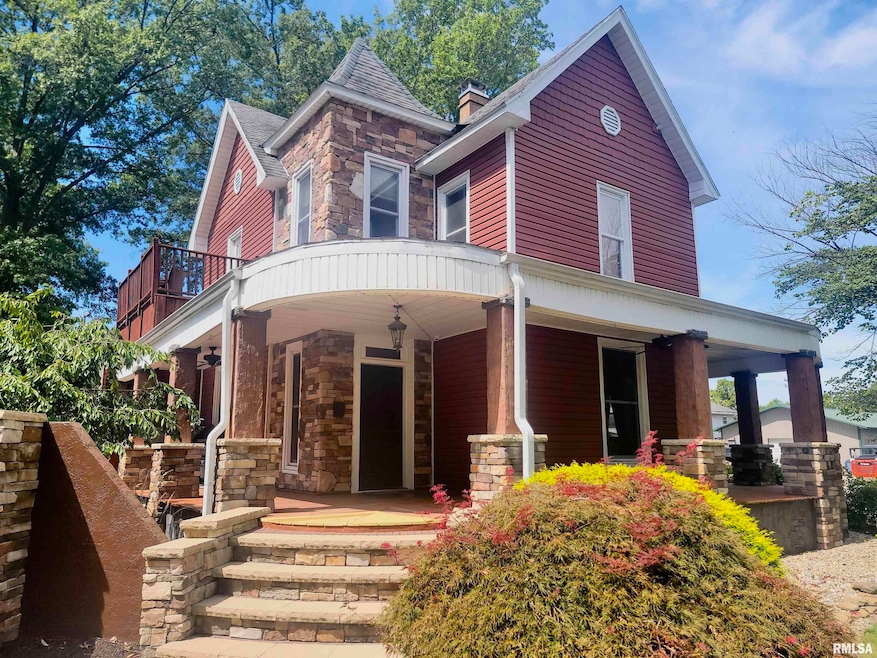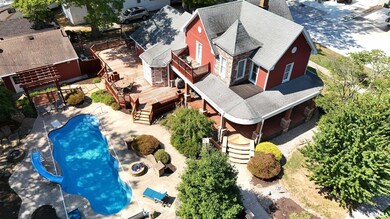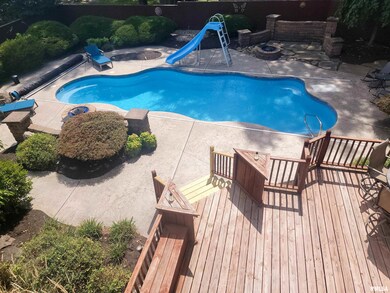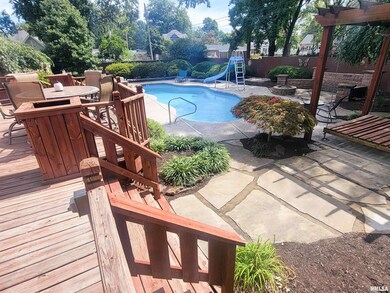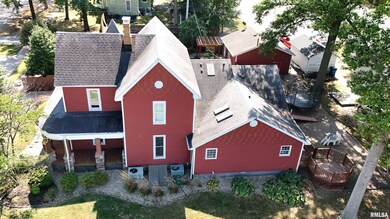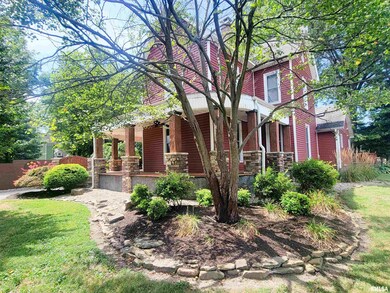Estimated payment $2,294/month
Highlights
- In Ground Pool
- Vaulted Ceiling
- Solid Surface Countertops
- Deck
- Corner Lot
- 2 Car Detached Garage
About This Home
The story of this remarkable home begins at an apple orchard north of town, where it was originally built and later brought to Flora to stand as a true one-of-a-kind residence. Built in 1900, this stunning 2,700 sq. ft. Victorian blends timeless character with beautiful modern style, offering a living experience unlike any other. If you love the outdoors, this property will immediately feel like home. Enjoy a heated pool, a private patio with two built-in fire pits, and gorgeous landscaping throughout. The expansive wrap-around deck overlooks the play area to the west and the pool to the south, seamlessly flowing into the wrap-around porch that encircles the east and north sides of the home. Entertaining or relaxing outside has never been easier or more enjoyable. Inside, the custom kitchen and family room are extraordinary, featuring polished stone countertops, custom cabinetry, vaulted ceilings, and French doors from both the family room and dining room that open directly onto the deck. The main bathroom is a true showstopper—designed to feel like a high-end spa with elegant finishes and thoughtful details. Every room reflects quality craftsmanship, from the stone fireplace in the living room to the tray ceiling in the upstairs bedroom and the second-floor balcony overlooking the pool. Additional luxury continues with the finished two-car garage complete with central heat and air. Even during a storm, you’ll stay comfortable and secure with your own home generator.
Listing Agent
WILEY REALTY GROUP Brokerage Phone: 618-508-4848 License #471019822 Listed on: 11/19/2025
Home Details
Home Type
- Single Family
Est. Annual Taxes
- $3,766
Year Built
- Built in 1900
Lot Details
- 0.33 Acre Lot
- Lot Dimensions are 120' x 120'
- Corner Lot
Parking
- 2 Car Detached Garage
- Alley Access
- Garage Door Opener
- Gravel Driveway
- Guest Parking
- On-Street Parking
Home Design
- Block Foundation
- Frame Construction
- Shingle Roof
- Vinyl Siding
- Stone
Interior Spaces
- 2,691 Sq Ft Home
- Vaulted Ceiling
- Ceiling Fan
- Fireplace With Gas Starter
- Replacement Windows
- Blinds
- Living Room with Fireplace
- Unfinished Basement
- Basement Cellar
Kitchen
- Range
- Microwave
- Dishwasher
- Solid Surface Countertops
- Disposal
Bedrooms and Bathrooms
- 5 Bedrooms
- 2 Full Bathrooms
Laundry
- Dryer
- Washer
Outdoor Features
- In Ground Pool
- Deck
- Patio
- Porch
Schools
- Flora Elementary And Middle School
- Flora High School
Utilities
- Forced Air Zoned Cooling and Heating System
- Heating System Uses Natural Gas
- Tankless Water Heater
- Cable TV Available
Community Details
- Sarah E Mcendree Subdivision
Listing and Financial Details
- Homestead Exemption
- Assessor Parcel Number 1025137005
Map
Home Values in the Area
Average Home Value in this Area
Property History
| Date | Event | Price | List to Sale | Price per Sq Ft |
|---|---|---|---|---|
| 11/19/2025 11/19/25 | For Sale | $375,000 | -- | $139 / Sq Ft |
Source: RMLS Alliance
MLS Number: EB460551
APN: 10-25-137-005
