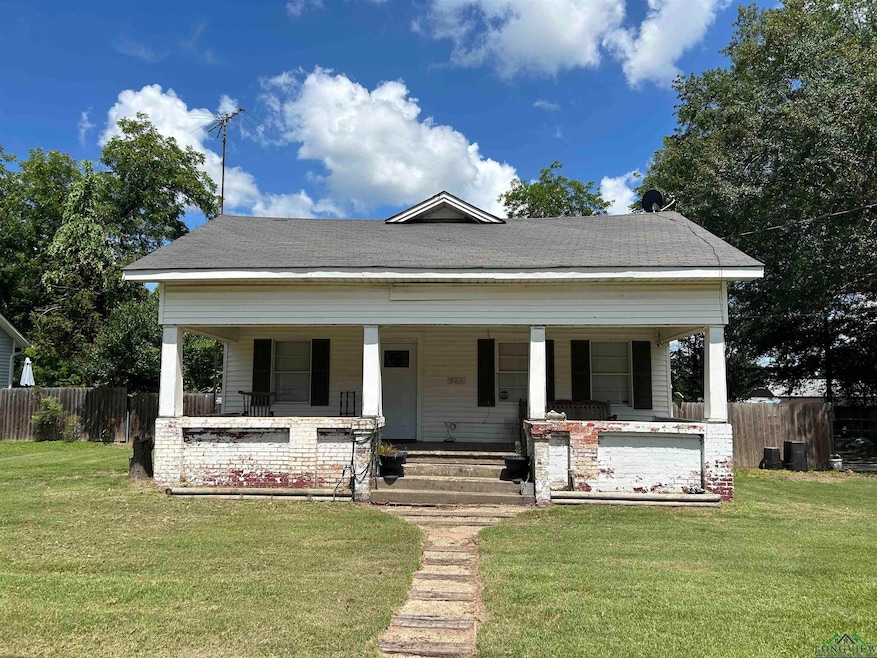521 N Montgomery St Gilmer, TX 75644
Estimated payment $1,022/month
Highlights
- Traditional Architecture
- 1 Fireplace
- No HOA
- Main Floor Primary Bedroom
- Bonus Room
- Farmhouse Sink
About This Home
*Check out the updates in pictures!* New wallpaper accent wall in kitchen, new farmhouse sink & plumbing, new lighting fixtures, trim, back splash tile! Welcome to 521 N Montgomery St in Gilmer Texas! Wonderfully located right in town, close to the main strip and local schools. This home has 3 bedrooms, a loft and 2 full bathrooms. It sits on a nice sized 0.672 lot, plenty of fully fenced backyard space for entertaining and parking. There is a detached 2 car garage around back, and a solar powered gate with keypad entry. Sit on the large front porch and enjoy the beautiful weather. Upon entry you've got an open floor plan. The living room, dining, and kitchen are open for great flow. The laundry room is large with plenty of space. The fourth bedroom is located upstairs in a cool loft area. This home just needs a few added touches of your own taste to be in prime shape. You've got good old bones, a large house, and a large yard to make your own. Call today for a private showing!
Home Details
Home Type
- Single Family
Est. Annual Taxes
- $2,350
Year Built
- Built in 1930
Home Design
- Traditional Architecture
- Composition Roof
- Pier And Beam
Interior Spaces
- 1,960 Sq Ft Home
- 1.5-Story Property
- Ceiling Fan
- 1 Fireplace
- Living Room
- Formal Dining Room
- Bonus Room
- Utility Room
- Laundry Room
- Fire and Smoke Detector
Kitchen
- Breakfast Bar
- Dishwasher
- Farmhouse Sink
Bedrooms and Bathrooms
- 3 Bedrooms
- Primary Bedroom on Main
- 2 Full Bathrooms
- Bathtub with Shower
Parking
- 2 Car Detached Garage
- Rear-Facing Garage
Utilities
- Central Heating and Cooling System
- Electric Water Heater
Additional Features
- Green Energy Fireplace or Wood Stove
- Porch
- Wood Fence
Community Details
- No Home Owners Association
Listing and Financial Details
- Assessor Parcel Number 4990
Map
Home Values in the Area
Average Home Value in this Area
Tax History
| Year | Tax Paid | Tax Assessment Tax Assessment Total Assessment is a certain percentage of the fair market value that is determined by local assessors to be the total taxable value of land and additions on the property. | Land | Improvement |
|---|---|---|---|---|
| 2024 | $2,350 | $174,980 | $49,180 | $125,800 |
| 2023 | $2,170 | $141,990 | $22,250 | $119,740 |
| 2022 | $2,374 | $120,400 | $25,760 | $94,640 |
| 2021 | $2,363 | $89,210 | $23,420 | $65,790 |
| 2020 | $2,286 | $86,470 | $18,730 | $67,740 |
| 2019 | $2,274 | $89,720 | $19,610 | $70,110 |
| 2018 | $1,798 | $73,540 | $19,610 | $53,930 |
| 2017 | $1,814 | $72,790 | $19,610 | $53,180 |
| 2016 | $1,516 | $67,280 | $19,610 | $47,670 |
| 2015 | -- | $57,320 | $19,610 | $37,710 |
| 2014 | -- | $59,590 | $19,610 | $39,980 |
Property History
| Date | Event | Price | Change | Sq Ft Price |
|---|---|---|---|---|
| 08/23/2025 08/23/25 | Pending | -- | -- | -- |
| 06/24/2025 06/24/25 | For Sale | $155,000 | 0.0% | $79 / Sq Ft |
| 03/13/2025 03/13/25 | Off Market | -- | -- | -- |
| 02/05/2025 02/05/25 | For Sale | $155,000 | -- | $79 / Sq Ft |
Purchase History
| Date | Type | Sale Price | Title Company |
|---|---|---|---|
| Vendors Lien | -- | None Available | |
| Vendors Lien | -- | Attorney | |
| Vendors Lien | -- | Ctc | |
| Vendors Lien | -- | None Available |
Mortgage History
| Date | Status | Loan Amount | Loan Type |
|---|---|---|---|
| Open | $99,288 | FHA | |
| Previous Owner | $107,908 | New Conventional | |
| Previous Owner | $107,908 | FHA | |
| Previous Owner | $56,000 | Purchase Money Mortgage | |
| Previous Owner | $73,468 | Purchase Money Mortgage |
Source: Longview Area Association of REALTORS®
MLS Number: 20253906
APN: 4990
- 616 W Scott St
- Fm2088
- 170 Highland Forest Dr
- 109 Private Road 3900
- 503 W Cass St
- 516 Allen St
- 708 Buffalo St
- 45 State Highway 155
- 65 State Highway 155
- 718 Pine St
- TBD Highway 271 300
- 1101 N Bledsoe St
- 107 W Redbud St
- 808 W Tyler St
- 337 Walker St
- 836 Pine St
- 603 W Harrison St
- 216 S Montgomery St
- 214 Lawrence St
- 217 Polk St







