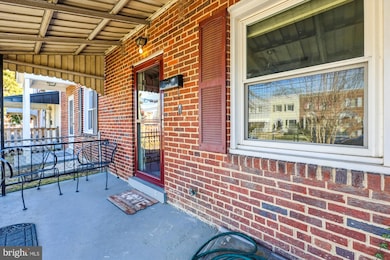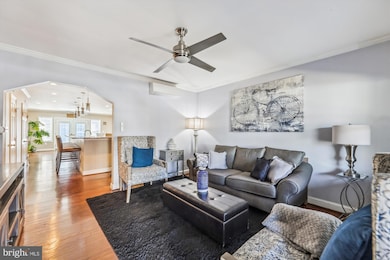
521 N Payne St Alexandria, VA 22314
Parker-Gray NeighborhoodEstimated payment $5,412/month
Highlights
- No HOA
- Ceiling Fan
- 2-minute walk to Braddock Interim Open Space
- Forced Air Heating and Cooling System
About This Home
Welcome to this charming townhome nestled in the historic Parker-Gary neighborhood! This beautifully maintained home features hardwood floors throughout the main level, which includes a convenient half bath and laundry area. The updated kitchen boasts an expansive island, stainless steel appliances, and a skylight that fills the space with natural light—perfect for entertaining and family gatherings.
Step outside to a lovely backyard, ideal for outdoor gatherings, complete with a storage shed and a gravel driveway accommodating one vehicle. Upstairs, you'll find two comfortable bedrooms sharing a full bathroom. The versatile basement offers the potential for a third bedroom, featuring new vinyl flooring, a spacious closet, and an egress window for safety and natural light. The basement bathroom showcases a large walk-in shower and additional storage.
Located within walking distance to King Street and the Braddock Road Metro station, this home provides easy access to the vibrant shops, restaurants, and historic charm of Old Town Alexandria. Don’t miss the opportunity to make this wonderful property your new home!
Listing Agent
(703) 587-9079 ketaagoldenrealty@gmail.com Fairfax Realty Select Listed on: 02/28/2025

Townhouse Details
Home Type
- Townhome
Est. Annual Taxes
- $8,644
Year Built
- Built in 1920
Lot Details
- 1,873 Sq Ft Lot
Home Design
- Brick Exterior Construction
Interior Spaces
- Property has 3 Levels
- Ceiling Fan
- Basement
Bedrooms and Bathrooms
- 2 Bedrooms
Parking
- Driveway
- On-Street Parking
Utilities
- Forced Air Heating and Cooling System
- Radiator
- Heat Pump System
- Natural Gas Water Heater
Community Details
- No Home Owners Association
- Parker Gray Subdivision
Listing and Financial Details
- Tax Lot 25
- Assessor Parcel Number 10916500
Map
Home Values in the Area
Average Home Value in this Area
Tax History
| Year | Tax Paid | Tax Assessment Tax Assessment Total Assessment is a certain percentage of the fair market value that is determined by local assessors to be the total taxable value of land and additions on the property. | Land | Improvement |
|---|---|---|---|---|
| 2025 | $9,278 | $831,991 | $440,800 | $391,191 |
| 2024 | $9,278 | $761,665 | $415,280 | $346,385 |
| 2023 | $8,454 | $761,665 | $415,280 | $346,385 |
| 2022 | $8,454 | $761,665 | $415,280 | $346,385 |
| 2021 | $8,030 | $723,385 | $377,000 | $346,385 |
| 2020 | $8,282 | $676,677 | $348,000 | $328,677 |
| 2019 | $7,977 | $705,971 | $348,000 | $357,971 |
| 2018 | $7,313 | $647,140 | $319,000 | $328,140 |
| 2017 | $5,756 | $509,357 | $306,240 | $203,117 |
| 2016 | $5,142 | $479,197 | $276,080 | $203,117 |
| 2015 | $4,672 | $447,891 | $244,774 | $203,117 |
| 2014 | $4,504 | $431,830 | $226,265 | $205,565 |
Property History
| Date | Event | Price | List to Sale | Price per Sq Ft |
|---|---|---|---|---|
| 09/26/2025 09/26/25 | Price Changed | $885,000 | -1.1% | $564 / Sq Ft |
| 09/10/2025 09/10/25 | Price Changed | $895,000 | -1.1% | $571 / Sq Ft |
| 06/25/2025 06/25/25 | Price Changed | $905,000 | -2.2% | $577 / Sq Ft |
| 02/28/2025 02/28/25 | For Sale | $925,000 | -- | $590 / Sq Ft |
Purchase History
| Date | Type | Sale Price | Title Company |
|---|---|---|---|
| Deed | $102,000 | Island Title Corp |
Mortgage History
| Date | Status | Loan Amount | Loan Type |
|---|---|---|---|
| Open | $101,745 | FHA |
About the Listing Agent

He is an expert real estate agent with Fairfax Realty Select in FALLS CHURCH, VA, and the nearby area, providing homebuyers and sellers with professional, responsive, and attentive real estate services. Want an agent who'll really listen to what you want in a home? Need an agent who knows how to effectively market your home, so it sells? Give him a call! He is eager to help and would love to talk to you.
Ketaa's Other Listings
Source: Bright MLS
MLS Number: VAAX2040330
APN: 064.01-02-01
- 525 N Fayette St Unit 119
- 400 N Fayette St
- 1008 Pendleton St
- 318 N Payne St
- 701 N Henry St
- 701 N Henry St Unit 506
- 701 N Henry St Unit 204
- 701 N Henry St Unit 511
- Aidan 1 Bed Plus Den Plan at The Aidan
- Aidan 2 Bed Plan at The Aidan
- Aidan 1 Bed Plan at The Aidan
- Aidan JR 1 Bed Plan at The Aidan
- Aidan Penthouse Plan at The Aidan
- Aidan JR 2 Bed Plan at The Aidan
- 701 N Henry St Unit 210
- 701 N Henry St Unit 212
- 701 N Henry St Unit 211
- 701 N Henry St Unit 112
- 909 Pendleton St
- 800 & 802 N Fayette St
- 1222 Oronoco St
- 620 N Fayette St
- 601 N West St Unit ID1238458P
- 610 N West St Unit 306
- 538 N West St
- 1400 Oronoco St
- 1018 Oronoco St
- 1415 Princess St
- 701 N Henry St Unit 209
- 505 Mount Vernon Ave
- 1210 Queen St Unit 2
- 1260 Braddock Place
- 323 N Patrick St
- 1111 N Belle Pre Way
- 112 E Walnut St
- 1316 Cameron St
- 309 E Braddock Rd Unit ID1014532P
- 605 Ramsey St Unit ID1035267P
- 305 E Braddock Rd Unit ID1035272P
- 1101 King St






