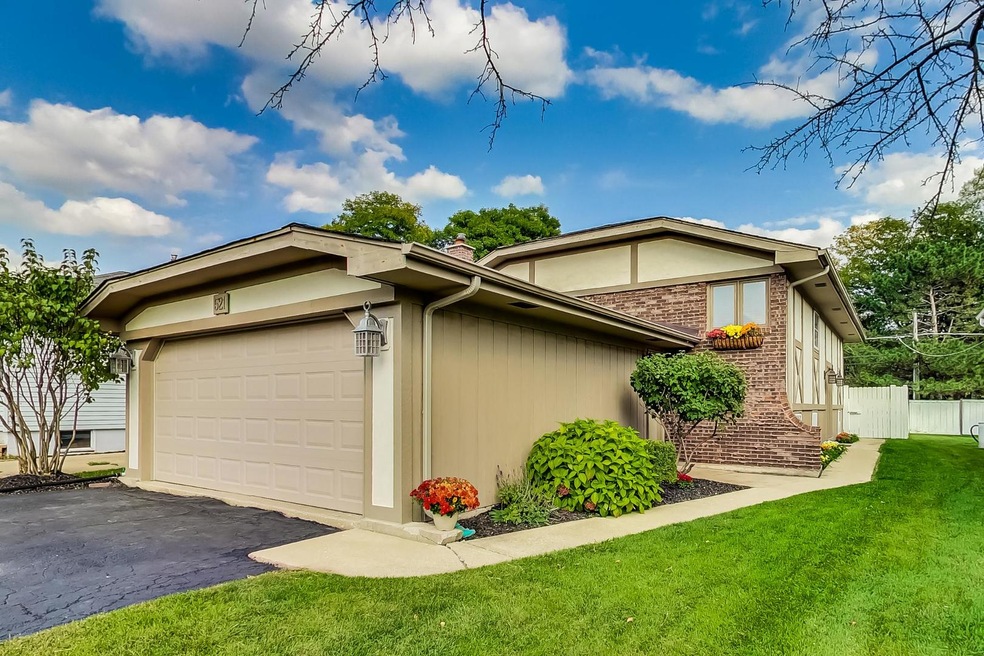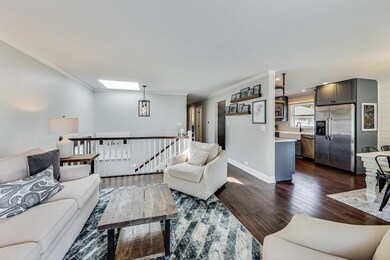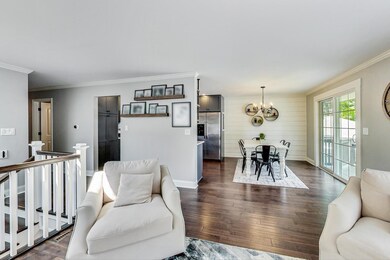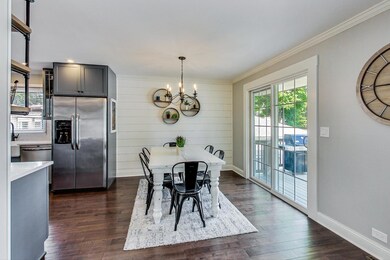
521 N Walnut St Elmhurst, IL 60126
Highlights
- Open Floorplan
- Wood Flooring
- Walk-In Pantry
- Emerson Elementary School Rated A
- Home Office
- Stainless Steel Appliances
About This Home
As of December 2020This 4 bedroom, 2 bath raised ranch home shows like a magazine and is maticulously maintained! Enter into the pretty 2-story foyer and go up to the open living and dining area, be wowed by the renovated kitchen with white farmhouse sink, stainless appliances and open shelving. Down the hall are three nice size bedrooms and an updated full bath. The main level has pretty hardwood flooring through out! The lower level offers a large family room and playroom complete with a wood burning fireplace, an office, 4th bedroom, full bath and spacious utility room connected to 2-car attached garage. The large fenced backyard has a deck and brick paver patio - great for entertaining and relaxing! Close to Beren's Park and conveniently located to shopping, train and expressways!
Last Agent to Sell the Property
@properties Christie's International Real Estate License #475121995 Listed on: 10/05/2020

Home Details
Home Type
- Single Family
Est. Annual Taxes
- $8,006
Year Built | Renovated
- 1980 | 2017
Parking
- Attached Garage
- Garage Door Opener
- Driveway
- Parking Included in Price
- Garage Is Owned
Home Design
- Brick Exterior Construction
- Cedar
Interior Spaces
- Open Floorplan
- Wood Burning Fireplace
- Blinds
- Home Office
- Wood Flooring
Kitchen
- Walk-In Pantry
- Oven or Range
- Microwave
- Dishwasher
- Stainless Steel Appliances
- Disposal
Laundry
- Dryer
- Washer
Finished Basement
- Basement Fills Entire Space Under The House
- Finished Basement Bathroom
Location
- Property is near a bus stop
Utilities
- Forced Air Heating and Cooling System
- Heating System Uses Gas
- Lake Michigan Water
Listing and Financial Details
- Homeowner Tax Exemptions
- $5,000 Seller Concession
Ownership History
Purchase Details
Home Financials for this Owner
Home Financials are based on the most recent Mortgage that was taken out on this home.Purchase Details
Home Financials for this Owner
Home Financials are based on the most recent Mortgage that was taken out on this home.Purchase Details
Home Financials for this Owner
Home Financials are based on the most recent Mortgage that was taken out on this home.Purchase Details
Home Financials for this Owner
Home Financials are based on the most recent Mortgage that was taken out on this home.Purchase Details
Home Financials for this Owner
Home Financials are based on the most recent Mortgage that was taken out on this home.Similar Homes in Elmhurst, IL
Home Values in the Area
Average Home Value in this Area
Purchase History
| Date | Type | Sale Price | Title Company |
|---|---|---|---|
| Warranty Deed | $470,000 | Attorneys Ttl Guaranty Fund | |
| Warranty Deed | $380,000 | Fidelity National Title | |
| Warranty Deed | $390,000 | Chicago Title Insurance Co | |
| Warranty Deed | $345,000 | Multiple | |
| Warranty Deed | $205,000 | Intercounty Title |
Mortgage History
| Date | Status | Loan Amount | Loan Type |
|---|---|---|---|
| Open | $446,500 | New Conventional | |
| Previous Owner | $323,000 | New Conventional | |
| Previous Owner | $301,600 | New Conventional | |
| Previous Owner | $311,000 | Unknown | |
| Previous Owner | $312,000 | Purchase Money Mortgage | |
| Previous Owner | $39,000 | Stand Alone Second | |
| Previous Owner | $275,000 | Unknown | |
| Previous Owner | $276,000 | Purchase Money Mortgage | |
| Previous Owner | $52,168 | Unknown | |
| Previous Owner | $207,000 | Unknown | |
| Previous Owner | $195,700 | VA |
Property History
| Date | Event | Price | Change | Sq Ft Price |
|---|---|---|---|---|
| 12/17/2020 12/17/20 | Sold | $470,000 | -1.1% | $201 / Sq Ft |
| 10/07/2020 10/07/20 | Pending | -- | -- | -- |
| 10/05/2020 10/05/20 | For Sale | $475,000 | +25.0% | $203 / Sq Ft |
| 04/25/2016 04/25/16 | Sold | $380,000 | -4.8% | -- |
| 02/23/2016 02/23/16 | Pending | -- | -- | -- |
| 02/04/2016 02/04/16 | For Sale | $399,000 | -- | -- |
Tax History Compared to Growth
Tax History
| Year | Tax Paid | Tax Assessment Tax Assessment Total Assessment is a certain percentage of the fair market value that is determined by local assessors to be the total taxable value of land and additions on the property. | Land | Improvement |
|---|---|---|---|---|
| 2024 | $8,006 | $138,738 | $63,734 | $75,004 |
| 2023 | $7,378 | $127,540 | $58,590 | $68,950 |
| 2022 | $7,118 | $122,200 | $56,060 | $66,140 |
| 2021 | $6,811 | $117,050 | $53,700 | $63,350 |
| 2020 | $6,406 | $112,120 | $51,440 | $60,680 |
| 2019 | $6,339 | $107,810 | $49,460 | $58,350 |
| 2018 | $6,116 | $103,650 | $47,100 | $56,550 |
| 2017 | $5,994 | $99,070 | $45,020 | $54,050 |
| 2016 | $5,737 | $91,470 | $41,570 | $49,900 |
| 2015 | $5,618 | $84,500 | $38,400 | $46,100 |
| 2014 | $5,139 | $72,000 | $31,680 | $40,320 |
| 2013 | $5,120 | $73,470 | $32,330 | $41,140 |
Agents Affiliated with this Home
-
Colleen Verbiscer

Seller's Agent in 2020
Colleen Verbiscer
@ Properties
(630) 926-1879
2 in this area
73 Total Sales
-
Nancy Sliwa

Buyer's Agent in 2020
Nancy Sliwa
Coldwell Banker Realty
(630) 464-0555
29 in this area
198 Total Sales
-
Larry Reedy

Seller's Agent in 2016
Larry Reedy
L.W. Reedy Real Estate
(630) 334-4415
70 in this area
92 Total Sales
-
Julie Dolan
J
Seller Co-Listing Agent in 2016
Julie Dolan
L.W. Reedy Real Estate
(312) 388-1001
33 in this area
43 Total Sales
-
Kathie Bock

Buyer's Agent in 2016
Kathie Bock
@ Properties
(312) 420-8550
81 Total Sales
Map
Source: Midwest Real Estate Data (MRED)
MLS Number: MRD10891891
APN: 03-35-128-004
- 456 N Elm Ave
- 197 W Armitage Ave Unit 202
- 442 N Oak St
- 270 W Fremont Ave
- 412 N Ridgeland Ave
- 551 N Michigan St
- 553 N Kenilworth Ave
- 261 N Evergreen Ave
- 285 N Ridgeland Ave
- 601 W Crockett Ave
- 283 N Larch Ave
- 245 N Myrtle Ave
- 573 W Babcock Ave
- 262 N Addison Ave
- 758 N Kenilworth Ave
- 258 N Addison Ave
- 183 E Grantley Ave
- 311 N Shady Ln
- 193 N Elm Ave
- 724 N Junior Terrace






