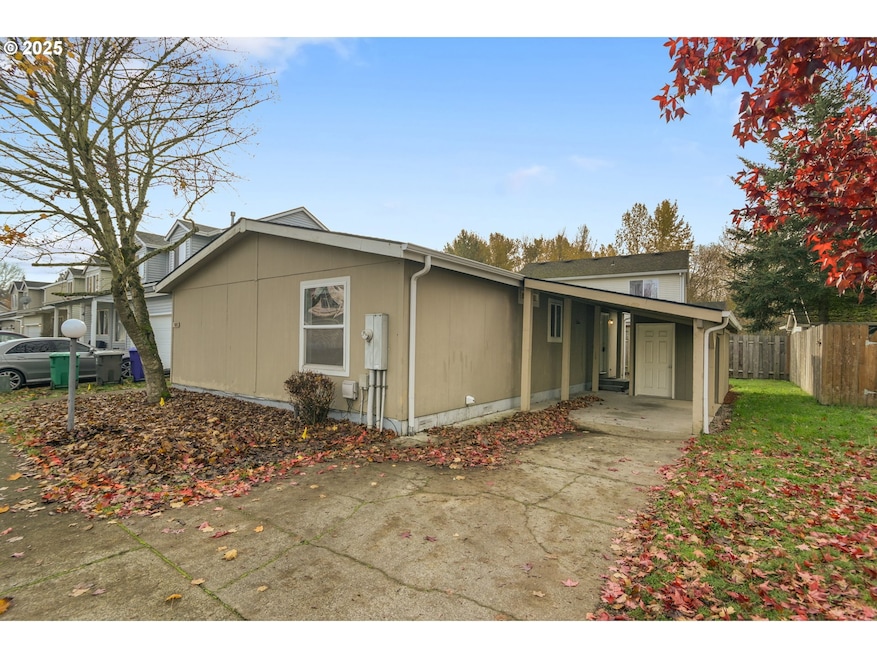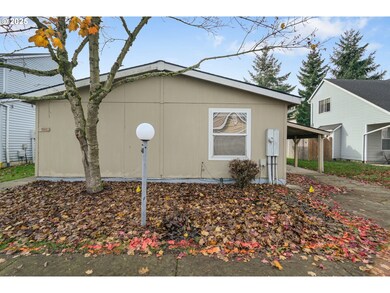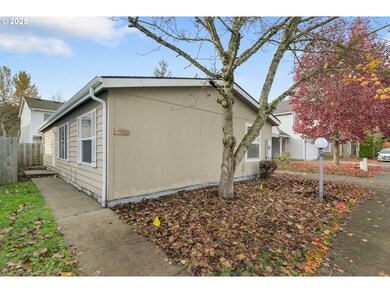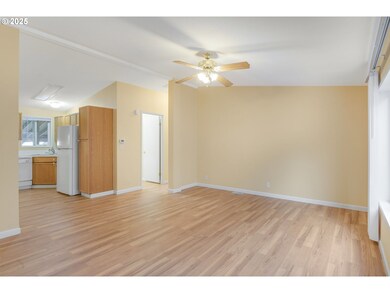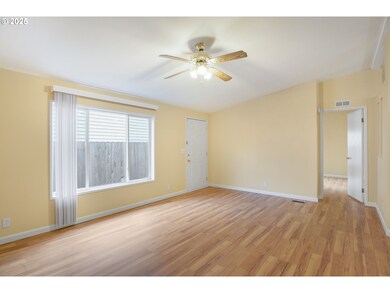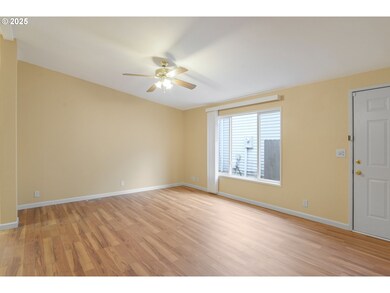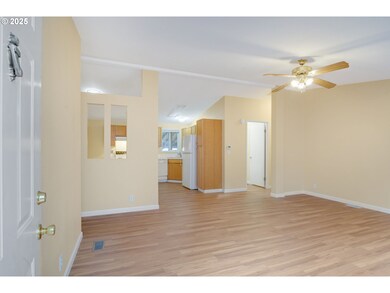521 NE Mariners Loop Unit 79 Portland, OR 97211
East Columbia NeighborhoodEstimated payment $2,217/month
Highlights
- Vaulted Ceiling
- Double Pane Windows
- Soaking Tub
- Private Yard
- Built-In Features
- Patio
About This Home
Start building equity in this beautifully maintained, one level, move-in-ready home. Inside this spacious 3-bedroom,2 bath,1,188 sq. ft. residence featuring an open concept design, ideal for today's modern lifestyle. The light and bright inviting living room flows seamlessly into the kitchen and dining area-perfect for entertaining friends or enjoying quiet evenings at home. You'll love the brand new plank laminate flooring throughout the home giving every room a fresh, modern wood look with easy care and durability. The elegant primary suite offers exceptional privacy, featuring a luxurious on suite bathroom with a relaxing soaking tub--your own personal spa retreat. Two additional bedrooms are on the opposite side of the home, conveniently located near the second full bath with tub/shower combination. This home offers you privacy and pride of ownership. You'll also appreciate the dedicated utility room with washer and dryer hookups, built-in-cabinetry, and extra storage making laundry day simple and organized. Added features include a large storage room off the carport, low maintenance landscaping with fencing, and a peaceful, well-kept neighborhood. The HOA fee of $232 per month pays for water,sewer and private road maintenance. This charming 1999 manufactured home is ideally located just minutes from the Portland Yacht Club, Columbia Edgewater Country Club and Marine Drive with its beautiful river-views, walking and biking paths nearby. Catch the Christmas Ships during the Christmas Season.
Listing Agent
Coldwell Banker Bain Brokerage Phone: 360-281-3413 License #900500201 Listed on: 11/24/2025

Property Details
Home Type
- Mobile/Manufactured
Est. Annual Taxes
- $1,675
Year Built
- Built in 1999
Lot Details
- 3,484 Sq Ft Lot
- Fenced
- Level Lot
- Private Yard
HOA Fees
- $232 Monthly HOA Fees
Parking
- Carport
Home Design
- Composition Roof
- Cement Siding
Interior Spaces
- 1,188 Sq Ft Home
- 1-Story Property
- Built-In Features
- Vaulted Ceiling
- Ceiling Fan
- Double Pane Windows
- Vinyl Clad Windows
- Family Room
- Living Room
- Combination Kitchen and Dining Room
- Laminate Flooring
- Laundry Room
Kitchen
- Free-Standing Range
- Range Hood
- Dishwasher
- Tile Countertops
Bedrooms and Bathrooms
- 3 Bedrooms
- 2 Full Bathrooms
- Soaking Tub
Basement
- Basement Hatchway
- Crawl Space
Accessible Home Design
- Accessibility Features
- Level Entry For Accessibility
Outdoor Features
- Patio
- Outbuilding
Schools
- Faubion Elementary And Middle School
- Jefferson High School
Mobile Home
- Manufactured Home With Land
- Vinyl Skirt
Utilities
- No Cooling
- Forced Air Heating System
- Electric Water Heater
Community Details
- Mariner's Gale Owner Association, Phone Number (503) 858-1089
- Mariner's Gale Subdivision
Listing and Financial Details
- Assessor Parcel Number M519434
Map
Home Values in the Area
Average Home Value in this Area
Property History
| Date | Event | Price | List to Sale | Price per Sq Ft |
|---|---|---|---|---|
| 11/24/2025 11/24/25 | For Sale | $349,500 | -- | $294 / Sq Ft |
Source: Regional Multiple Listing Service (RMLS)
MLS Number: 696663519
- 1018 NE Mariners Loop
- 10345 NE 13th Ave
- 331 NE Bridgeton Rd Unit 7
- 534 NE South Shore Rd
- 515 NE Suttle Rd
- 339 NE South Shore Rd
- 535 NE Bridgeton Rd Unit 2
- 535 NE Bridgeton Rd Unit 5
- 535 NE Bridgeton Rd Unit 7
- 362 NE Marine Dr
- 300 NE Tomahawk Island Dr Unit E10
- 1042-1108 NE Lija Loop
- 10500 NE 2nd Ave
- 173 NE Bridgeton Rd Unit 25
- 2 NE Bridgeton Rd
- 1742 NE Blue Heron Dr
- 205 N Bridgeton Rd Unit 9W
- 9511 NE Gertz Cir
- 9400 NE Gertz Ct
- 9000 NE M l King Blvd Unit 176
- 10445 NE 6th Dr
- 11505 NE Yacht Harbor Dr
- 11505 NE Yacht Harbor Dr Unit D504.1406607
- 11505 NE Yacht Harbor Dr Unit C318.1406606
- 11505 NE Yacht Harbor Dr Unit D109.1406611
- 11505 NE Yacht Harbor Dr Unit C216.1406613
- 11505 NE Yacht Harbor Dr Unit C313.1406604
- 110 N Tomahawk Island Dr
- 910 N Harbour Dr
- 1798 SE Columbia River Dr
- 1055 N Anchor Way Unit 354.1412033
- 1055 N Anchor Way Unit 418.1412032
- 1055 N Anchor Way Unit 315.1412031
- 1055 N Anchor Way Unit 234.1412034
- 1055 N Anchor Way Unit 334.1412035
- 1055 N Anchor Way
- 1245 N Anchor Way
- 1215 N Hayden Meadows Dr
- 706-706 N Watts St Unit 704
- 436 NE Stafford St
