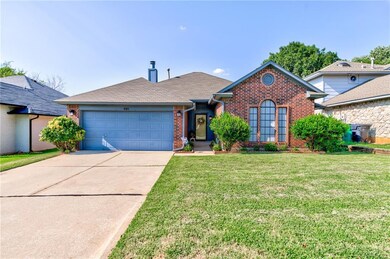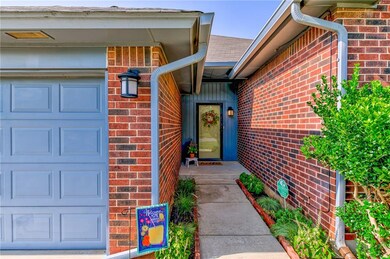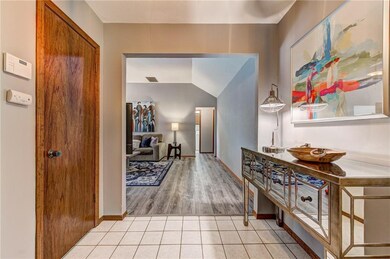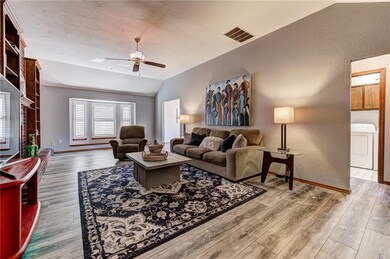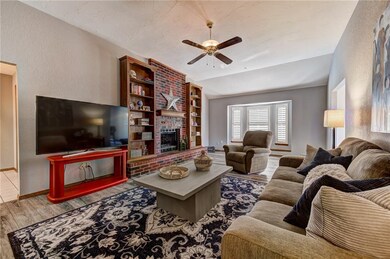
521 NW 170th St Edmond, OK 73012
The Valley NeighborhoodHighlights
- Traditional Architecture
- Covered Patio or Porch
- Home Security System
- West Field Elementary School Rated A
- 2 Car Attached Garage
- Laundry Room
About This Home
As of November 2019You do not want to miss out on this AMAZING home with TONS OF UPDATES in EDMOND SCHOOL DISTRICT! SPLIT PLAN includes a SPACIOUS MASTER suite with an enormous walk-in closet and double sink vanity. Large entry opens up to an open living room with VAULTED CEILINGS, BAY WINDOW w/ PLANTATION SHUTTERS, and gorgeous BUILT-IN BOOKSHELVES flanking the fireplace. The GALLEY KITCHEN is only steps away and looks out to the private FENCED BACKYARD. Kitchen features an UPDATED KITCHEN SINK, FAUCET AND DISPOSAL. Additional updates include neutral toned VINYL FLOORING in the living, dining, master bedroom/bathroom; both BATHROOM STOOLS; LIGHT FIXTURES in entry, dining, master bath, & exterior; CEILING FAN AND SOLAR SCREENS in front bedroom; FRESH PAINT in most rooms throughout; HVAC replaced 2011. This home is located in the heart of Edmond, with a NEIGHBORHOOD PARK and is convenient to the turnpike, restaurants and shopping!
Home Details
Home Type
- Single Family
Est. Annual Taxes
- $2,867
Year Built
- Built in 1989
Lot Details
- 6,055 Sq Ft Lot
- South Facing Home
- Wood Fence
HOA Fees
- $6 Monthly HOA Fees
Parking
- 2 Car Attached Garage
- Garage Door Opener
- Driveway
Home Design
- Traditional Architecture
- Brick Exterior Construction
- Slab Foundation
- Composition Roof
Interior Spaces
- 1,702 Sq Ft Home
- 1-Story Property
- Ceiling Fan
- Metal Fireplace
- Window Treatments
- Inside Utility
- Laundry Room
Kitchen
- Electric Oven
- Electric Range
- Free-Standing Range
- Dishwasher
- Wood Stained Kitchen Cabinets
- Disposal
Flooring
- Carpet
- Tile
- Vinyl
Bedrooms and Bathrooms
- 3 Bedrooms
- 2 Full Bathrooms
Home Security
- Home Security System
- Fire and Smoke Detector
Outdoor Features
- Covered Patio or Porch
Schools
- West Field Elementary School
- Heartland Middle School
- Santa Fe High School
Utilities
- Central Heating and Cooling System
- Water Heater
- Cable TV Available
Community Details
- Association fees include greenbelt
- Mandatory home owners association
Listing and Financial Details
- Legal Lot and Block 018 / 002
Ownership History
Purchase Details
Home Financials for this Owner
Home Financials are based on the most recent Mortgage that was taken out on this home.Purchase Details
Home Financials for this Owner
Home Financials are based on the most recent Mortgage that was taken out on this home.Purchase Details
Home Financials for this Owner
Home Financials are based on the most recent Mortgage that was taken out on this home.Purchase Details
Home Financials for this Owner
Home Financials are based on the most recent Mortgage that was taken out on this home.Purchase Details
Home Financials for this Owner
Home Financials are based on the most recent Mortgage that was taken out on this home.Similar Homes in Edmond, OK
Home Values in the Area
Average Home Value in this Area
Purchase History
| Date | Type | Sale Price | Title Company |
|---|---|---|---|
| Warranty Deed | $220,000 | Chicago Title | |
| Warranty Deed | $220,000 | Chicago Title | |
| Interfamily Deed Transfer | -- | Chicago Title Oklahoma Co | |
| Warranty Deed | $168,000 | Chicago Title Oklahoma Co | |
| Warranty Deed | $148,000 | Firstitle & Abstract Svcs Ll |
Mortgage History
| Date | Status | Loan Amount | Loan Type |
|---|---|---|---|
| Open | $213,400 | New Conventional | |
| Previous Owner | $16,198 | FHA | |
| Previous Owner | $164,957 | FHA | |
| Previous Owner | $146,840 | FHA |
Property History
| Date | Event | Price | Change | Sq Ft Price |
|---|---|---|---|---|
| 11/01/2019 11/01/19 | Sold | $168,000 | +1.8% | $99 / Sq Ft |
| 09/19/2019 09/19/19 | Pending | -- | -- | -- |
| 09/11/2019 09/11/19 | Price Changed | $165,000 | -1.2% | $97 / Sq Ft |
| 08/29/2019 08/29/19 | Price Changed | $167,000 | -1.7% | $98 / Sq Ft |
| 08/19/2019 08/19/19 | For Sale | $169,900 | +14.8% | $100 / Sq Ft |
| 05/15/2018 05/15/18 | Sold | $148,000 | -0.7% | $87 / Sq Ft |
| 04/12/2018 04/12/18 | Pending | -- | -- | -- |
| 04/05/2018 04/05/18 | For Sale | $149,000 | -- | $88 / Sq Ft |
Tax History Compared to Growth
Tax History
| Year | Tax Paid | Tax Assessment Tax Assessment Total Assessment is a certain percentage of the fair market value that is determined by local assessors to be the total taxable value of land and additions on the property. | Land | Improvement |
|---|---|---|---|---|
| 2024 | $2,867 | $24,805 | $3,627 | $21,178 |
| 2023 | $2,867 | $24,090 | $3,627 | $20,463 |
| 2022 | $2,108 | $18,554 | $3,263 | $15,291 |
| 2021 | $2,023 | $18,014 | $3,525 | $14,489 |
| 2020 | $1,989 | $17,490 | $3,194 | $14,296 |
| 2019 | $1,941 | $16,995 | $3,194 | $13,801 |
| 2018 | $1,058 | $10,665 | $0 | $0 |
| 2017 | $1,051 | $10,665 | $2,017 | $8,648 |
| 2016 | $1,045 | $10,665 | $1,727 | $8,938 |
| 2015 | $1,051 | $10,665 | $1,775 | $8,890 |
| 2014 | $1,049 | $10,665 | $1,850 | $8,815 |
Agents Affiliated with this Home
-
Keri Gray

Seller's Agent in 2019
Keri Gray
KG Realty LLC
(405) 590-6028
300 Total Sales
-
Stephanie Cropper

Seller Co-Listing Agent in 2019
Stephanie Cropper
KG Realty LLC
(405) 609-7470
44 Total Sales
-
Tara Levinson

Buyer's Agent in 2019
Tara Levinson
LRE Realty LLC
(405) 532-6969
9 in this area
2,968 Total Sales
-
Kim Reed

Seller's Agent in 2018
Kim Reed
Coldwell Banker Select
(405) 833-5512
2 in this area
106 Total Sales
Map
Source: MLSOK
MLS Number: 875710
APN: 123841410
- 544 NW 172nd Place
- 17324 Cedarwood Dr
- 16716 Valley Crest
- 713 Rolling Hills Terrace
- 2813 Allens Trail
- 16624 Sunny Hollow Rd
- 904 Valley Ct
- 508 NW 175th St
- 2708 Morrison Trail
- 17119 Apple Tree Dr
- 17613 Nantucket Ave
- 17608 Hampton Park Dr Unit A and B
- 1009 Valley Ct
- 1021 NW 167th St
- 513 NW 176th Terrace
- 2708 Greenfield Dr
- 2713 Summerfield Dr
- 1405 Creston Way
- 505 NW 176th St
- 1028 NW 166th Terrace


