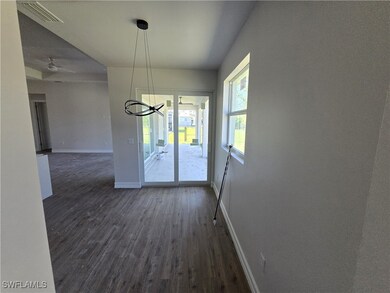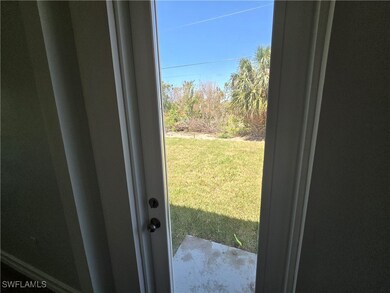521 NW 5th St Cape Coral, FL 33993
Mariner NeighborhoodHighlights
- Views of Preserve
- Den
- 3 Car Attached Garage
- Cape Elementary School Rated A-
- Porch
- Tray Ceiling
About This Home
Spacious 4 Bedroom Home with Den, 3-Car Garage & Unique Tortoise Preserve!
Welcome to your perfect retreat! This beautifully maintained 4-bedroom, 3-bathroom home offers comfort, space, and a touch of nature. With a dedicated den/office, this layout is ideal for families, remote professionals, or anyone looking for flexible living space.
Enjoy an open-concept living and dining area, a modern kitchen with ample storage, and generously sized bedrooms. The primary suite features a walk-in closet and a private en-suite bath.
The 3-car garage provides plenty of room for vehicles. And for nature lovers, this property features a small, 800 square foot private tortoise preserve — a rare and peaceful addition that brings a unique charm to your backyard.
Located in a quiet neighborhood with easy access to schools, parks, shopping, and major routes, this home offers a blend of tranquility and convenience.
Key Features:
4 Bedrooms | 3 Full Bathrooms
Dedicated Den/Office
3-Car Garage
800 sq ft Private Tortoise Preserve
Modern Kitchen & Open Layout
Spacious Backyard & covered lanai
Don’t miss out on this one-of-a-kind rental opportunity! Schedule a showing today.
Home Details
Home Type
- Single Family
Est. Annual Taxes
- $1,906
Year Built
- Built in 2025
Lot Details
- 10,019 Sq Ft Lot
- Lot Dimensions are 80 x 125 x 80 x 125
- South Facing Home
Parking
- 3 Car Attached Garage
- Garage Door Opener
- Driveway
Interior Spaces
- 2,092 Sq Ft Home
- 1-Story Property
- Tray Ceiling
- Ceiling Fan
- Den
- Laminate Flooring
- Views of Preserve
- Fire and Smoke Detector
- Washer and Dryer Hookup
Kitchen
- Microwave
- Freezer
- Dishwasher
- Disposal
Bedrooms and Bathrooms
- 4 Bedrooms
- Split Bedroom Floorplan
- Walk-In Closet
- 3 Full Bathrooms
Outdoor Features
- Open Patio
- Porch
Utilities
- Central Heating and Cooling System
- Cable TV Available
Listing and Financial Details
- Security Deposit $2,495
- Tenant pays for application fee, credit check, cable TV, departure cleaning, electricity, grounds care, internet, janitorial service, pest control, pet deposit, sewer, telephone, water
- Long Term Lease
- Legal Lot and Block 67 / 2598
- Assessor Parcel Number 11-44-23-C1-02598.0670
Community Details
Overview
- Cape Coral Subdivision
Pet Policy
- Call for details about the types of pets allowed
- Pet Deposit $500
Map
Source: Florida Gulf Coast Multiple Listing Service
MLS Number: 225063120
APN: 11-44-23-C1-02598.0670
- 517 NW 4th Terrace Unit 37
- 513 NW 5th Terrace Unit 92
- 500 NW 5th St
- 439 NW 5th Terrace
- 516 NW 6th St
- 433 NW 5th Terrace
- 503 NW 4th St
- 503 NW 7th Ave
- 434 NW 6th St
- 511 NW 6th St
- 419 NW 7th Ave
- 527 NW 7th Ave
- 602 NW 6th Terrace
- 417 NW 5th Terrace Unit 75
- 422 NW 6th St
- 518 NW 7th Ave
- 409 NW 5th St
- 406 NW 5th St
- 429 NW 3rd Ln
- 401 NW 5th Terrace
- 500 NW 5th St
- 425 NW 4th St
- 428 NW 6th Terrace
- 605 NW 7th Ave
- 500 NW 7th St
- 407 NW 6th St
- 608 NW 7th Ave
- 528 NW 7th Terrace
- 710 Heather Lake Ave
- 619 NW 3rd St
- 626 NW 3rd St
- 619 NW 2nd Ln
- 425 Coral Reef Place
- 307 NW 3rd Place
- 186-264 Tierra Paz Loop
- 526 NW 9th St
- 879 Stonewater Lake Terrace
- 205 NW 6th Terrace
- 269 Spring Hill Lake Loop
- 452 NW 1st Ln







