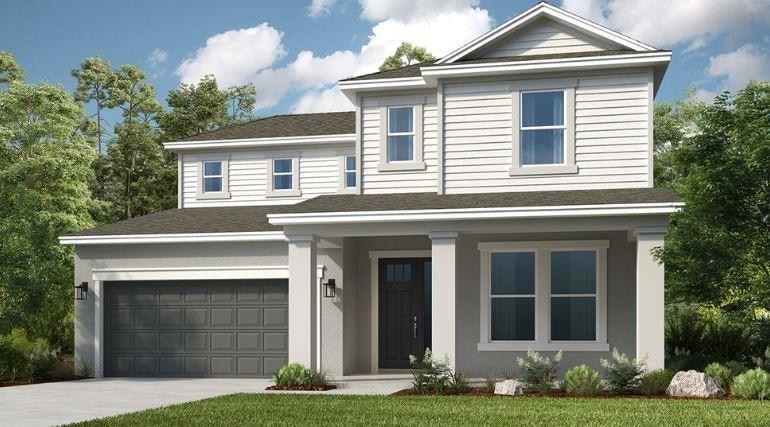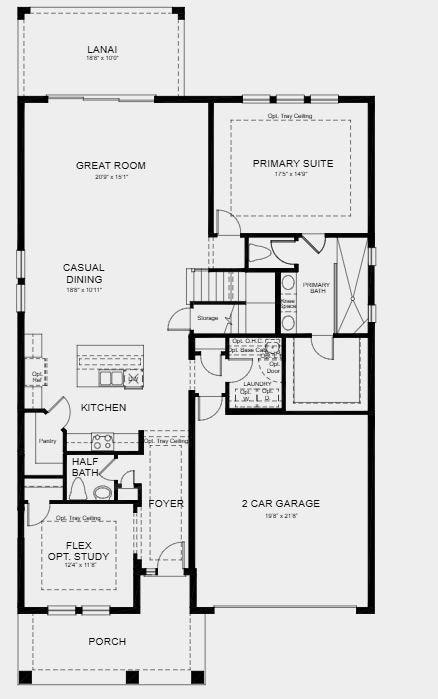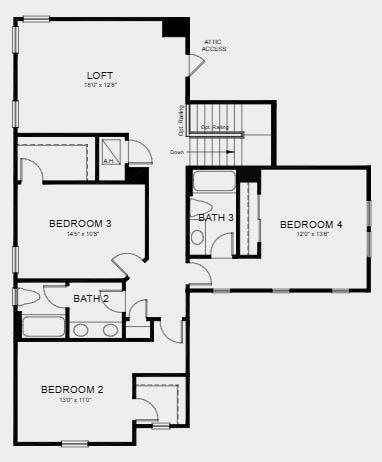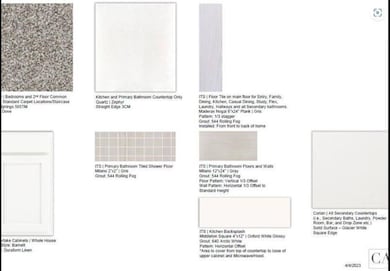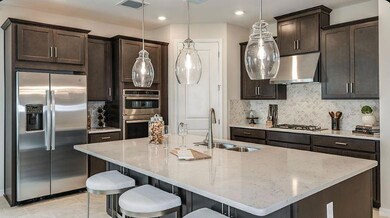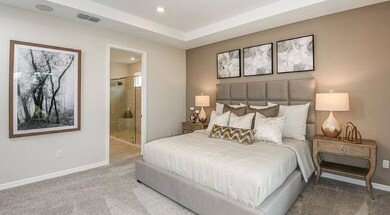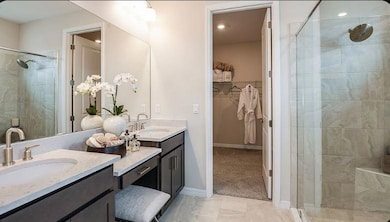521 Ranch Oak Cir Port St. Lucie, FL 34984
Southbend Lakes NeighborhoodEstimated payment $3,392/month
Highlights
- Room in yard for a pool
- Attic
- High Ceiling
- Morningside Elementary School Rated 9+
- Loft
- Great Room
About This Home
MLS#F10492753 REPRESENTATIVE PHOTOS ADDED. New Construction - December Completion! The Bermuda is a stunning two-story home. Step into the foyer and enjoy a seamless view all the way to the inviting lanai. Just off the entry, a flex room and half bath offer convenience. As you move through the home, the open kitchen and casual dining area provide plenty of space for meals and conversation, featuring a spacious island, generous counter space, and a walk-in pantry. The great room extends effortlessly to the lanai, perfect for indoor-outdoor living. The first-floor primary suite is a private retreat with a dual sink vanity, oversized shower, and large walk-in closet. Upstairs, three secondary bedrooms and two bathrooms—including an ensuite—surround a cozy loft, creating a comfortable space.
Listing Agent
Taylor Morrison Realty of Florida License #3601813 Listed on: 03/17/2025
Home Details
Home Type
- Single Family
Est. Annual Taxes
- $3,345
Year Built
- Built in 2025 | Under Construction
Lot Details
- 6,250 Sq Ft Lot
- Lot Dimensions are 52'x120'
- East Facing Home
- Sprinkler System
HOA Fees
- $217 Monthly HOA Fees
Parking
- 2 Car Attached Garage
- Garage Door Opener
- Driveway
Home Design
- Spanish Tile Roof
Interior Spaces
- 3,054 Sq Ft Home
- 2-Story Property
- High Ceiling
- Entrance Foyer
- Great Room
- Open Floorplan
- Den
- Loft
- Impact Glass
- Attic
Kitchen
- Gas Range
- Microwave
- Dishwasher
- Kitchen Island
- Disposal
Flooring
- Carpet
- Tile
Bedrooms and Bathrooms
- 4 Bedrooms | 1 Main Level Bedroom
- Dual Sinks
Laundry
- Dryer
- Washer
Outdoor Features
- Room in yard for a pool
- Patio
Utilities
- Central Heating and Cooling System
- Gas Water Heater
Listing and Financial Details
- Assessor Parcel Number 4435-800-0022-000-4
Community Details
Overview
- Association fees include common area maintenance
- Veranda Oaks Subdivision, Bermuda Floorplan
Recreation
- Community Playground
- Community Pool
- Dog Park
Map
Home Values in the Area
Average Home Value in this Area
Tax History
| Year | Tax Paid | Tax Assessment Tax Assessment Total Assessment is a certain percentage of the fair market value that is determined by local assessors to be the total taxable value of land and additions on the property. | Land | Improvement |
|---|---|---|---|---|
| 2024 | $3,345 | $56,600 | $56,600 | -- |
| 2023 | $3,345 | $39,800 | $39,800 | $0 |
| 2022 | $2,726 | $13,900 | $13,900 | $0 |
Property History
| Date | Event | Price | List to Sale | Price per Sq Ft |
|---|---|---|---|---|
| 05/30/2025 05/30/25 | Pending | -- | -- | -- |
| 05/16/2025 05/16/25 | Price Changed | $549,534 | -1.8% | $180 / Sq Ft |
| 03/17/2025 03/17/25 | For Sale | $559,534 | -- | $183 / Sq Ft |
Source: BeachesMLS (Greater Fort Lauderdale)
MLS Number: F10492753
APN: 4435-800-0022-000-4
- 529 Ranch Oak Cir
- 516 Ranch Oak Cir
- 532 SE Ranch Oak Cir
- 532 Ranch Oak Cir
- 473 Ranch Oak Cir
- 924 Seasons Ln
- Barbados Plan at Veranda Oaks
- Bermuda Plan at Veranda Oaks
- Bonaire Plan at Veranda Oaks
- Grenada Plan at Veranda Oaks
- Bahama Plan at Veranda Oaks
- 469 Ranch Oak Cir
- 925 SE Seasons Ln
- 925 Seasons Ln
- 548 SE Ranch Oak Cir
- 589 Ranch Oak Cir
- 589 SE Ranch Oak Cir
- 545 Ranch Oak Cir
- 3626 SE Cedarstone Place
- 3634 SE Cedarstone Place
