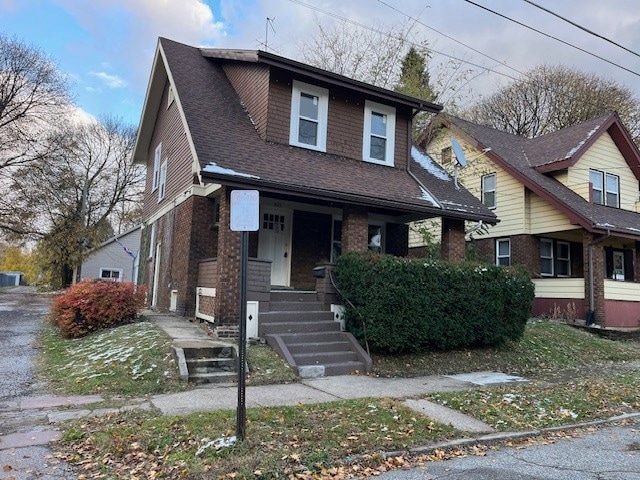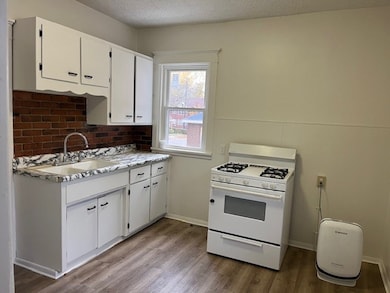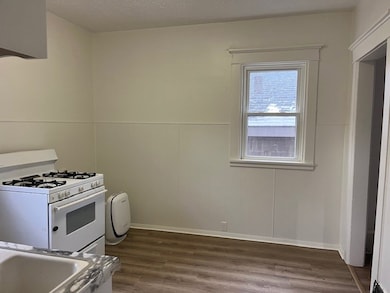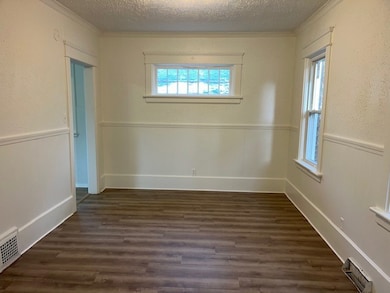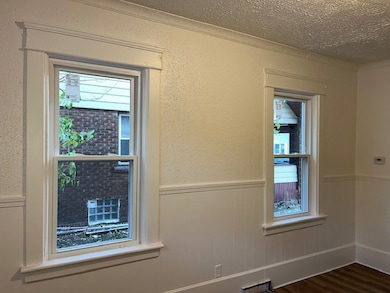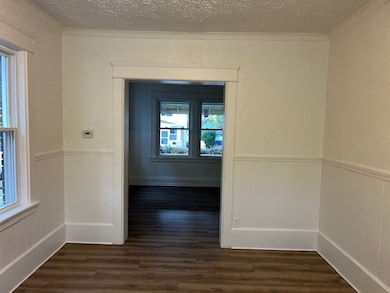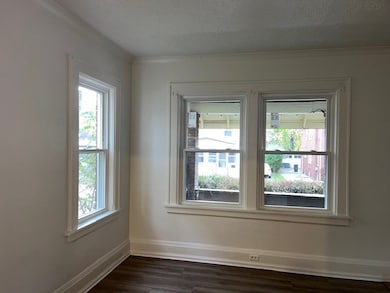521 Raspberry St Erie, PA 16507
West Bayfront NeighborhoodEstimated payment $720/month
Highlights
- Porch
- Forced Air Heating System
- Carpet
About This Home
The owner has greatly improved this older home. Improvements include all new flooring and carpeting on the first and second floor, 14 new double hung windows, new ext. side door, completely repainted throughout and an applianced kitchen. Large master, full attic and clean basement plus a 1 year AHS home warranty on all the major systems. Move in or lease it!
Listing Agent
Coldwell Banker Select - Airport Brokerage Phone: (814) 881-7596 License #AB067523 Listed on: 11/11/2025

Home Details
Home Type
- Single Family
Est. Annual Taxes
- $1,383
Year Built
- Built in 1917
Lot Details
- 1,307 Sq Ft Lot
- Lot Dimensions are 35x41x35x41
Home Design
- Brick Exterior Construction
- Frame Construction
Interior Spaces
- 1,232 Sq Ft Home
- 2-Story Property
- Basement Fills Entire Space Under The House
Kitchen
- Gas Oven
- Gas Range
Flooring
- Carpet
- Vinyl
Bedrooms and Bathrooms
- 3 Bedrooms
- 1 Full Bathroom
Outdoor Features
- Porch
Utilities
- Forced Air Heating System
- Heating System Uses Gas
Listing and Financial Details
- Home warranty included in the sale of the property
- Assessor Parcel Number 17-040-032.0-120.00
Map
Home Values in the Area
Average Home Value in this Area
Tax History
| Year | Tax Paid | Tax Assessment Tax Assessment Total Assessment is a certain percentage of the fair market value that is determined by local assessors to be the total taxable value of land and additions on the property. | Land | Improvement |
|---|---|---|---|---|
| 2025 | $1,384 | $35,000 | $6,500 | $28,500 |
| 2024 | $1,354 | $35,000 | $6,500 | $28,500 |
| 2023 | $1,316 | $35,000 | $6,500 | $28,500 |
| 2022 | $1,288 | $35,000 | $6,500 | $28,500 |
| 2021 | $1,270 | $35,000 | $6,500 | $28,500 |
| 2020 | $1,261 | $35,000 | $6,500 | $28,500 |
| 2019 | $1,195 | $35,000 | $6,500 | $28,500 |
| 2018 | $1,181 | $35,000 | $6,500 | $28,500 |
| 2017 | $1,179 | $35,000 | $6,500 | $28,500 |
| 2016 | $1,323 | $35,000 | $6,500 | $28,500 |
| 2015 | $1,315 | $35,000 | $6,500 | $28,500 |
| 2014 | $1,134 | $35,000 | $6,500 | $28,500 |
Property History
| Date | Event | Price | List to Sale | Price per Sq Ft | Prior Sale |
|---|---|---|---|---|---|
| 11/19/2025 11/19/25 | For Sale | $114,900 | 0.0% | $93 / Sq Ft | |
| 11/13/2025 11/13/25 | Off Market | $114,900 | -- | -- | |
| 11/11/2025 11/11/25 | For Sale | $114,900 | +27.8% | $93 / Sq Ft | |
| 07/06/2023 07/06/23 | Sold | $89,900 | +1.0% | $73 / Sq Ft | View Prior Sale |
| 06/03/2023 06/03/23 | Pending | -- | -- | -- | |
| 06/01/2023 06/01/23 | For Sale | $89,000 | -- | $72 / Sq Ft |
Purchase History
| Date | Type | Sale Price | Title Company |
|---|---|---|---|
| Special Warranty Deed | $89,900 | None Listed On Document | |
| Interfamily Deed Transfer | -- | -- |
Mortgage History
| Date | Status | Loan Amount | Loan Type |
|---|---|---|---|
| Open | $67,425 | New Conventional |
Source: Greater Erie Board of REALTORS®
MLS Number: 188804
APN: 17-040-032.0-120.00
- 1111 W 5th St
- 1133 W 5th St
- 1126 W 5th St
- 418 Raspberry St
- 430 Cascade St
- 963 W 7th St
- 1351 Top Rd
- 1044 W 10th St
- 246 Niagara Point Dr
- 818 Washington Place
- 1115 W 10th St
- 1153 W 10th St
- 922 W 10th St
- 1124 W 11th St
- 1306 W 10th St
- 914 W 11th St
- 725-27 W 10th St
- 636 W 3rd St
- 707 W 10th St
- 634 W 2nd St Unit 306
- 1112 W 4th St Unit 1120-3B
- 1112 W 4th St Unit 1120-3A
- 406 Cascade St
- 1224 W 7th St Unit 1224
- 916 W 9th St Unit West
- 1023 Cascade St
- 808 W 2nd St Unit One
- 808 W 2nd St Unit 1
- 719 W 2nd St Unit 719 1st Floor
- 639 W 5th St
- 620 W 5th St
- 908 Weschler Ave
- 623 Cherry St
- 555 W 6th St Unit 3
- 1424 W 10th St
- 547 W 5th St Unit West 5th 547
- 542 6th W St
- 542 6th W St
- 457 W 8th St Unit 1st floor front #1
- 923 Walnut St Unit 3
