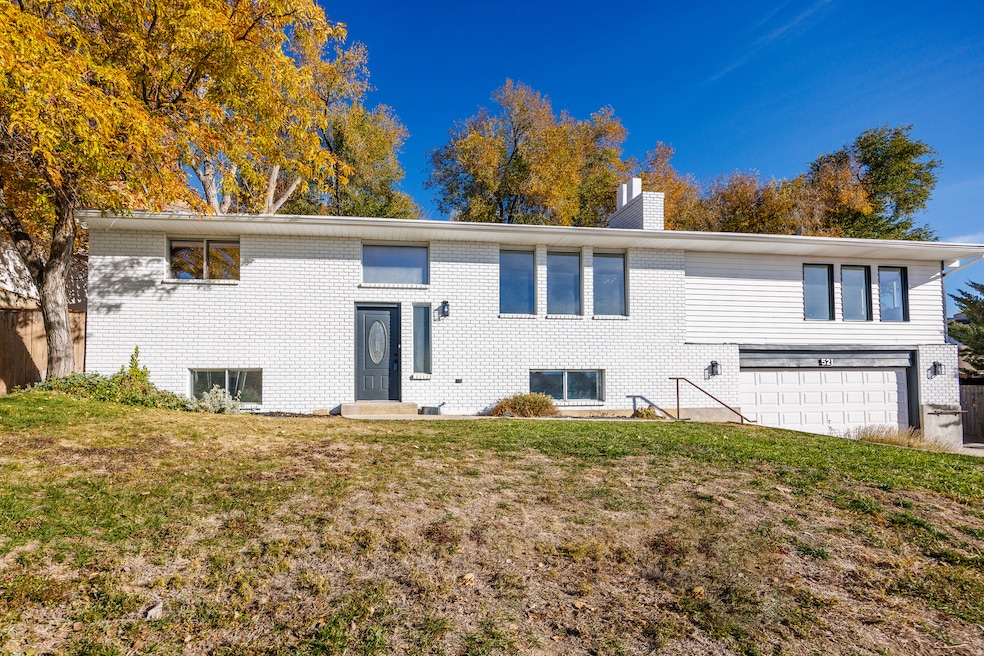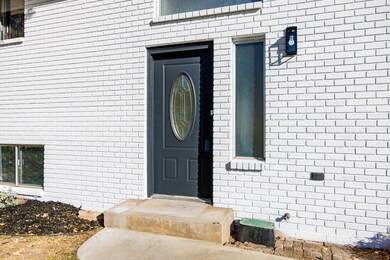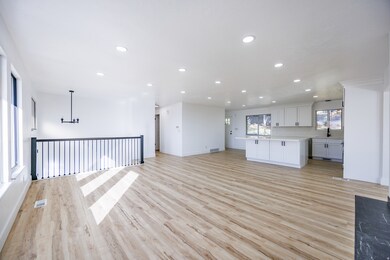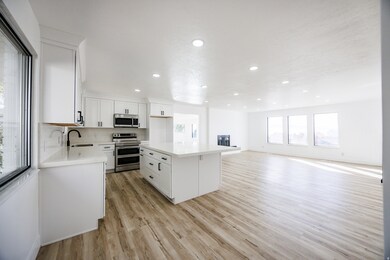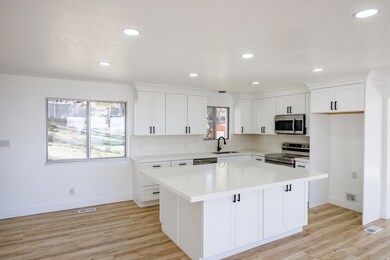521 S 1660 E Pleasant Grove, UT 84062
Estimated payment $3,603/month
Highlights
- RV Access or Parking
- Updated Kitchen
- Main Floor Primary Bedroom
- Lake View
- Mature Trees
- 2 Fireplaces
About This Home
Located on the eastern bench of Pleasant Grove, with a spectacular view of Utah Lake and the surrounding mountains, this 5-bedroom 3-bath home has just been beautifully renovated. Enjoy the bright, open floor plan while cooking in your new kitchen, complete with quartz countertops/backsplash and large island with lots of seating; rest easy knowing your big holiday gatherings won't feel crowded, thanks to the huge adjoining great room where everyone can enjoy the view; and let the party spill out onto your 2 decks and large backyard with mature, shady trees. All new bathrooms, flooring, and paint throughout the home. Hill Park is within walking distance, and you're just minutes away from the Murdock Canal Trail, Pleasant Grove High, shopping and dining. All information provided as a courtesy only. Buyer/buyer's agent to verify all info.
Home Details
Home Type
- Single Family
Est. Annual Taxes
- $2,481
Year Built
- Built in 1977
Lot Details
- 0.27 Acre Lot
- West Facing Home
- Property is Fully Fenced
- Landscaped
- Sloped Lot
- Sprinkler System
- Mature Trees
- Pine Trees
Parking
- 2 Car Attached Garage
- 4 Open Parking Spaces
- RV Access or Parking
Property Views
- Lake
- Mountain
Home Design
- Split Level Home
- Brick Exterior Construction
- Asphalt Roof
- Asphalt
Interior Spaces
- 3,242 Sq Ft Home
- 2-Story Property
- 2 Fireplaces
- Great Room
- Carpet
- Electric Dryer Hookup
Kitchen
- Updated Kitchen
- Free-Standing Range
- Microwave
- Disposal
Bedrooms and Bathrooms
- 5 Bedrooms | 2 Main Level Bedrooms
- Primary Bedroom on Main
Basement
- Basement Fills Entire Space Under The House
- Natural lighting in basement
Schools
- Central Elementary School
- Oak Canyon Middle School
- Pleasant Grove High School
Utilities
- Forced Air Heating and Cooling System
- Natural Gas Connected
Community Details
- No Home Owners Association
- Blackhawk Estates Subdivision
Listing and Financial Details
- Assessor Parcel Number 35-027-0001
Map
Home Values in the Area
Average Home Value in this Area
Tax History
| Year | Tax Paid | Tax Assessment Tax Assessment Total Assessment is a certain percentage of the fair market value that is determined by local assessors to be the total taxable value of land and additions on the property. | Land | Improvement |
|---|---|---|---|---|
| 2025 | $2,316 | $295,955 | -- | -- |
| 2024 | $2,316 | $276,485 | $0 | $0 |
| 2023 | $2,294 | $280,225 | $0 | $0 |
| 2022 | $2,349 | $285,560 | $0 | $0 |
| 2021 | $2,059 | $381,100 | $142,600 | $238,500 |
| 2020 | $1,886 | $342,200 | $127,300 | $214,900 |
| 2019 | $1,744 | $327,200 | $112,300 | $214,900 |
| 2018 | $1,660 | $294,600 | $104,800 | $189,800 |
| 2017 | $1,642 | $155,100 | $0 | $0 |
| 2016 | $1,530 | $139,535 | $0 | $0 |
| 2015 | $1,420 | $122,595 | $0 | $0 |
| 2014 | $1,398 | $119,625 | $0 | $0 |
Property History
| Date | Event | Price | List to Sale | Price per Sq Ft |
|---|---|---|---|---|
| 12/19/2025 12/19/25 | Pending | -- | -- | -- |
| 11/14/2025 11/14/25 | For Sale | $650,000 | -- | $200 / Sq Ft |
Purchase History
| Date | Type | Sale Price | Title Company |
|---|---|---|---|
| Warranty Deed | -- | Real Advantage Title | |
| Interfamily Deed Transfer | -- | Real Advantage Ttl Ins Agcy | |
| Interfamily Deed Transfer | -- | Title West Title Co |
Mortgage History
| Date | Status | Loan Amount | Loan Type |
|---|---|---|---|
| Open | $405,000 | Construction | |
| Previous Owner | $175,000 | New Conventional | |
| Previous Owner | $137,000 | No Value Available |
Source: UtahRealEstate.com
MLS Number: 2122881
APN: 35-027-0001
