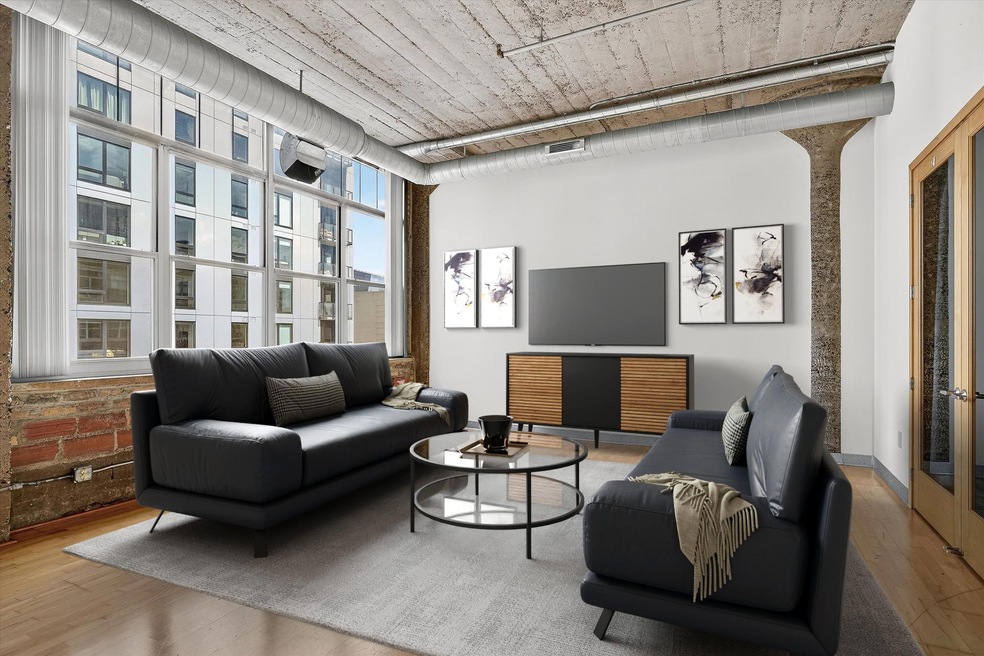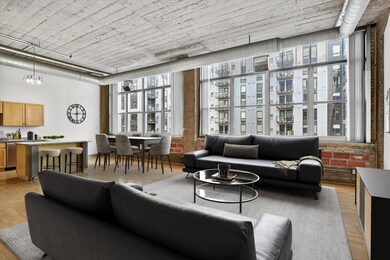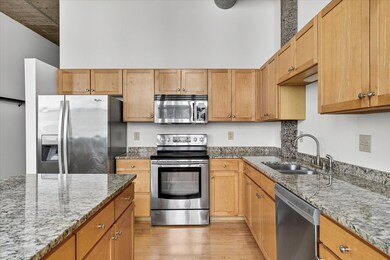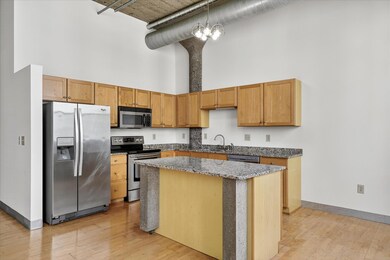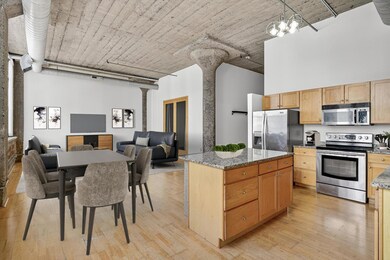Sexton Lofts 521 S 7th St Unit 510 Minneapolis, MN 55415
Elliot Park NeighborhoodEstimated payment $2,533/month
Highlights
- Building Security
- Stainless Steel Appliances
- 1 Car Attached Garage
- City View
- The kitchen features windows
- 5-minute walk to The Commons
About This Home
Experience the best of downtown living in this stunning 5th-floor Sexton Loft! Located steps from The Armory, East Commons Park, U.S. Bank Stadium, and the Skyway system. Featuring soaring 15 foot ceilings, a dramatic wall of windows, original brick walls, and concrete pillars create an authentic loft experience. The open floor plan showcases hardwood floors, granite countertops, stainless steel appliances, and two spacious bedrooms. Enjoy the rare convenience of in-unit laundry along with abundant storage. Relax on the rooftop patio while taking in the sweeping city views, or take advantage of the outdoor grilling station, this space is designed for easy entertaining! Residents have peace of mind with the buildings secure access, professional onsite staff, and convenient indoor heating parking garage!
Property Details
Home Type
- Condominium
Est. Annual Taxes
- $4,536
Year Built
- Built in 1926
HOA Fees
- $788 Monthly HOA Fees
Parking
- 1 Car Attached Garage
- Heated Garage
- Insulated Garage
- Secure Parking
Home Design
- Brick Exterior Construction
Interior Spaces
- 1,352 Sq Ft Home
- 1-Story Property
- Dining Room
- Open Floorplan
Kitchen
- Eat-In Kitchen
- Range
- Microwave
- Dishwasher
- Stainless Steel Appliances
- The kitchen features windows
Bedrooms and Bathrooms
- 2 Bedrooms
- 1 Full Bathroom
Laundry
- Laundry Room
- Laundry on main level
- Dryer
- Washer
Utilities
- Forced Air Heating and Cooling System
- Gas Water Heater
Additional Features
- Accessible Elevator Installed
- Air Exchanger
- Patio
Listing and Financial Details
- Assessor Parcel Number 2602924230296
Community Details
Overview
- Association fees include building exterior, controlled access, internet, ground maintenance, professional mgmt, sanitation, shared amenities
- Cities Management Association, Phone Number (612) 381-8600
- High-Rise Condominium
- Cic 1434 Sexton Condo Subdivision
Amenities
- Community Deck or Porch
- Lobby
Security
- Building Security
Map
About Sexton Lofts
Home Values in the Area
Average Home Value in this Area
Tax History
| Year | Tax Paid | Tax Assessment Tax Assessment Total Assessment is a certain percentage of the fair market value that is determined by local assessors to be the total taxable value of land and additions on the property. | Land | Improvement |
|---|---|---|---|---|
| 2024 | $4,551 | $305,000 | $30,000 | $275,000 |
| 2023 | $3,996 | $305,000 | $23,000 | $282,000 |
| 2022 | $4,368 | $305,000 | $22,000 | $283,000 |
| 2021 | $4,430 | $314,000 | $19,000 | $295,000 |
| 2020 | $4,575 | $330,000 | $9,900 | $320,100 |
| 2019 | $4,287 | $314,500 | $6,600 | $307,900 |
| 2018 | $4,036 | $286,000 | $6,600 | $279,400 |
| 2017 | $3,813 | $246,500 | $6,600 | $239,900 |
| 2016 | $3,547 | $223,000 | $6,600 | $216,400 |
| 2015 | $3,281 | $196,500 | $6,600 | $189,900 |
| 2014 | -- | $189,000 | $6,600 | $182,400 |
Property History
| Date | Event | Price | List to Sale | Price per Sq Ft |
|---|---|---|---|---|
| 12/10/2025 12/10/25 | Pending | -- | -- | -- |
| 10/22/2025 10/22/25 | For Sale | $259,900 | 0.0% | $192 / Sq Ft |
| 08/15/2024 08/15/24 | Rented | $2,295 | 0.0% | -- |
| 08/01/2024 08/01/24 | For Rent | $2,295 | -- | -- |
Purchase History
| Date | Type | Sale Price | Title Company |
|---|---|---|---|
| Limited Warranty Deed | $210,000 | Titlenexus Llc | |
| Warranty Deed | $964,700 | First American Title Insuran | |
| Warranty Deed | $964,683 | -- | |
| Quit Claim Deed | $4,025,000 | -- |
Mortgage History
| Date | Status | Loan Amount | Loan Type |
|---|---|---|---|
| Previous Owner | $145,000 | New Conventional |
Source: NorthstarMLS
MLS Number: 6808058
APN: 26-029-24-23-0296
- 740 Portland Ave Unit 801
- 740 Portland Ave Unit 1008
- 740 Portland Ave Unit 1005
- 740 Portland Ave Unit 1109
- 740 Portland Ave Unit 907
- 521 S 7th St Unit 422
- 521 S 7th St Unit 419
- 521 S 7th St Unit 602
- 521 S 7th St Unit 223
- 431 S 7th St Unit 2603
- 431 S 7th St Unit 2635
- 431 S 7th St Unit 2610
- 431 S 7th St Unit 2605
- 433 S 7th St Unit 1623
- 433 S 7th St Unit 1609
- 433 S 7th St Unit 1711
- 433 S 7th St Unit 1822
- 433 S 7th St Unit 1821
- 433 S 7th St Unit 1527
- 433 S 7th St Unit 2308
