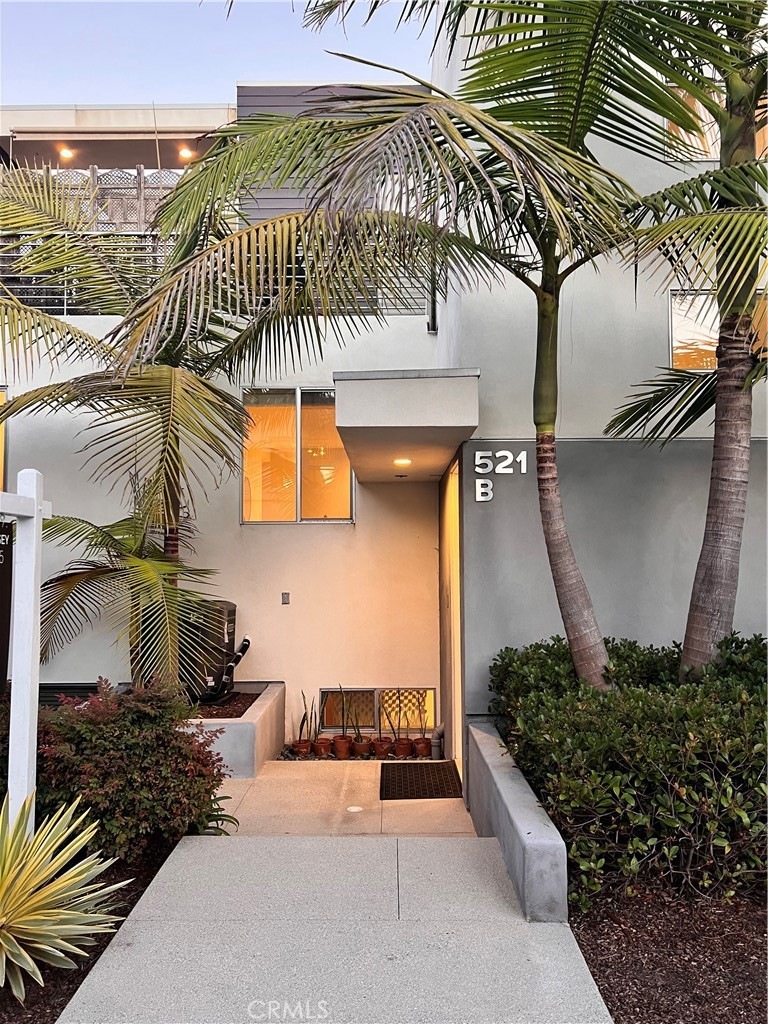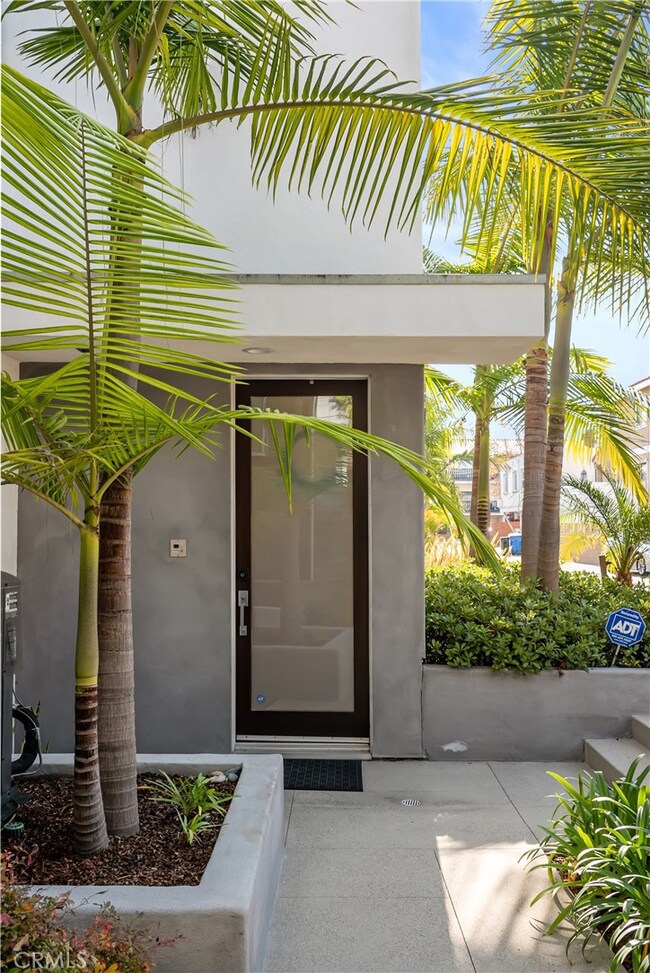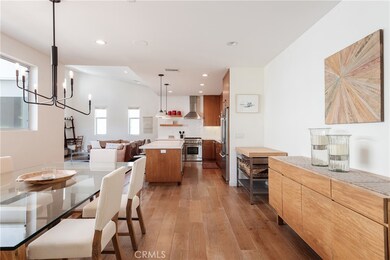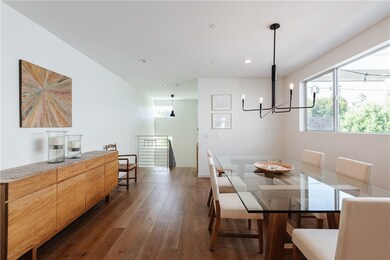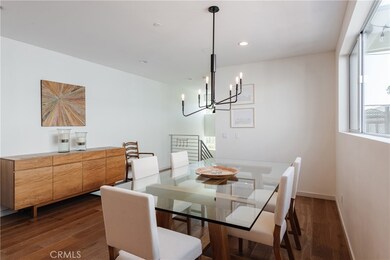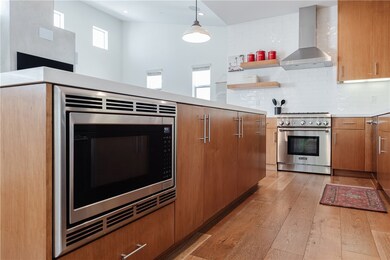
521 S Broadway Unit B Redondo Beach, CA 90277
Highlights
- Primary Bedroom Suite
- Contemporary Architecture
- Living Room with Attached Deck
- Alta Vista Elementary School Rated A+
- Main Floor Bedroom
- Neighborhood Views
About This Home
As of October 2023Don’t miss this stunning 2016 contemporary townhome located two short blocks (6 doors) from the beach. 4 bedrooms, 3½ baths, with 2500 sq. ft. This home has pedigree as it was designed by renowned contemporary architect Pat Killen. Built by Jake and Dennis Cleland. These townhomes are known to be some of the best in Redondo.
The top floor has a stunning open-concept gourmet kitchen, an adjacent dining area, and a spacious living room with a contemporary Zen fireplace. Indoor/Outdoor living with an oversized deck that flows off the living room. A perfect space to entertain or relax. The middle level has three bedrooms, including a very large primary suite, two full baths, and a conveniently located laundry room. The first floor has a media room or family room, the 4th bedroom or an office, and a full bath. The home glows with an abundance of natural light. Other notable elements include custom kitchen cabinetry, Thermador stainless appliances, hardwood floors, and several other custom finishes. The front entrance is off a small, private, and very quiet rear alley. Private, oversized 2-car garage with direct access to the home. Keyless code entry. Climate control includes central AC and heating. Equipped with energy-efficient solar panels. Wired for front camera, built-in speakers, and entertainment hub. Access to top-ranked Redondo Beach schools. This home will endlessly impress.
Last Agent to Sell the Property
Beach City Brokers License #01402689 Listed on: 09/26/2023

Townhouse Details
Home Type
- Townhome
Est. Annual Taxes
- $23,036
Year Built
- Built in 2016
HOA Fees
- $300 Monthly HOA Fees
Parking
- 2 Car Attached Garage
- Parking Available
Home Design
- Contemporary Architecture
Interior Spaces
- 2,500 Sq Ft Home
- 3-Story Property
- Recessed Lighting
- Separate Family Room
- Living Room with Fireplace
- Living Room with Attached Deck
- Living Room Balcony
- Neighborhood Views
- Laundry Room
Kitchen
- Built-In Range
- Dishwasher
- Kitchen Island
- Disposal
Bedrooms and Bathrooms
- 4 Bedrooms | 1 Main Level Bedroom
- Primary Bedroom Suite
Additional Features
- 1 Common Wall
- Suburban Location
- Central Heating and Cooling System
Community Details
- 4 Units
Listing and Financial Details
- Tax Lot 1
- Tax Tract Number 72714
- Assessor Parcel Number 7508010076
Ownership History
Purchase Details
Home Financials for this Owner
Home Financials are based on the most recent Mortgage that was taken out on this home.Purchase Details
Home Financials for this Owner
Home Financials are based on the most recent Mortgage that was taken out on this home.Similar Homes in the area
Home Values in the Area
Average Home Value in this Area
Purchase History
| Date | Type | Sale Price | Title Company |
|---|---|---|---|
| Grant Deed | $2,055,000 | Usa National Title | |
| Grant Deed | $1,430,000 | Usa National Title Company |
Mortgage History
| Date | Status | Loan Amount | Loan Type |
|---|---|---|---|
| Previous Owner | $805,323 | New Conventional | |
| Previous Owner | $858,900 | Adjustable Rate Mortgage/ARM | |
| Previous Owner | $975,000 | Adjustable Rate Mortgage/ARM |
Property History
| Date | Event | Price | Change | Sq Ft Price |
|---|---|---|---|---|
| 10/24/2023 10/24/23 | Sold | $2,055,000 | +0.2% | $822 / Sq Ft |
| 10/08/2023 10/08/23 | Pending | -- | -- | -- |
| 09/26/2023 09/26/23 | For Sale | $2,050,000 | +43.4% | $820 / Sq Ft |
| 12/05/2016 12/05/16 | Sold | $1,430,000 | -3.3% | $550 / Sq Ft |
| 08/07/2016 08/07/16 | Pending | -- | -- | -- |
| 06/30/2016 06/30/16 | Price Changed | $1,479,000 | -7.5% | $569 / Sq Ft |
| 06/06/2016 06/06/16 | Price Changed | $1,599,000 | -4.5% | $615 / Sq Ft |
| 05/05/2016 05/05/16 | For Sale | $1,675,000 | -- | $644 / Sq Ft |
Tax History Compared to Growth
Tax History
| Year | Tax Paid | Tax Assessment Tax Assessment Total Assessment is a certain percentage of the fair market value that is determined by local assessors to be the total taxable value of land and additions on the property. | Land | Improvement |
|---|---|---|---|---|
| 2025 | $23,036 | $2,096,100 | $1,139,544 | $956,556 |
| 2024 | $23,036 | $2,055,000 | $1,117,200 | $937,800 |
| 2023 | $18,002 | $1,595,189 | $557,759 | $1,037,430 |
| 2022 | $17,760 | $1,563,912 | $546,823 | $1,017,089 |
| 2021 | $17,368 | $1,533,248 | $536,101 | $997,147 |
| 2019 | $17,031 | $1,487,772 | $520,200 | $967,572 |
| 2018 | $16,611 | $1,458,600 | $510,000 | $948,600 |
Agents Affiliated with this Home
-

Seller's Agent in 2023
Beth Morrissey
Beach City Brokers
(310) 977-2475
3 in this area
13 Total Sales
-

Buyer's Agent in 2023
Kelly LeClair
Inhabit Collective
(949) 412-6551
1 in this area
57 Total Sales
-

Seller's Agent in 2016
Vincenzo Altamura
S C Real Estate
(310) 562-4131
3 in this area
56 Total Sales
Map
Source: California Regional Multiple Listing Service (CRMLS)
MLS Number: SB23178150
APN: 7508-010-076
- 575 Esplanade Unit 205
- 555 Esplanade Unit 320
- 555 Esplanade Unit 620
- 531 Esplanade Unit 714
- 615 Esplanade Unit 407
- 615 Esplanade Unit 504
- 507 Sapphire St
- 625 Esplanade Unit 29
- 625 Esplanade Unit 60
- 625 Esplanade Unit 4
- 700 Esplanade Unit 2
- 708 Elvira Ave Unit A
- 716 Elvira Ave Unit A
- 724 S Broadway Unit B
- 311 S Guadalupe Ave
- 627 S Gertruda Ave
- 200 S Catalina Ave Unit 102
- 200 S Catalina Ave Unit 307
- 200 S Catalina Ave Unit 403
- 641 S Gertruda Ave
