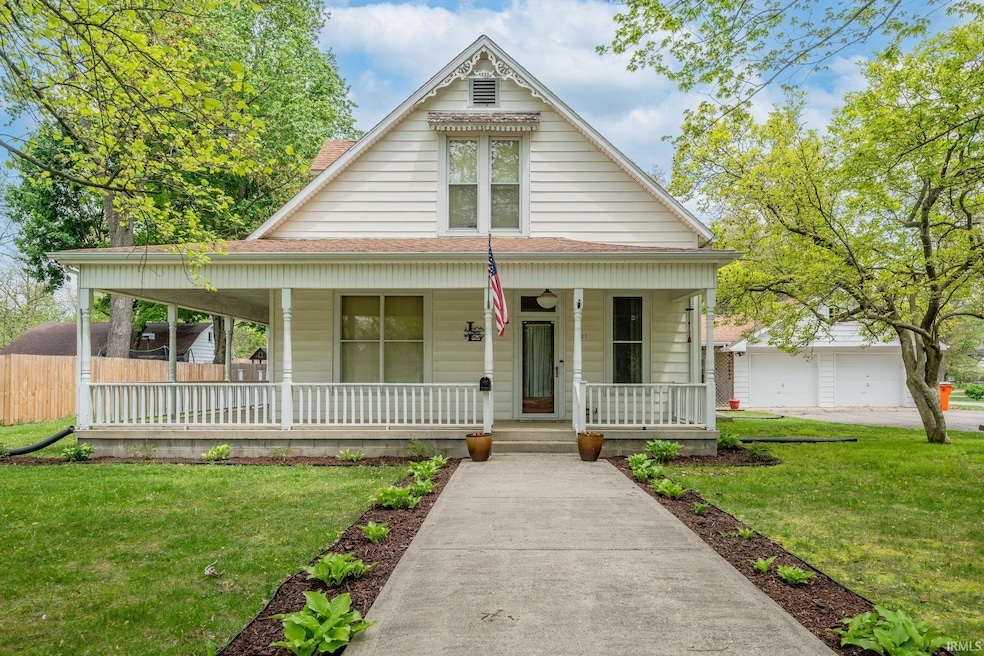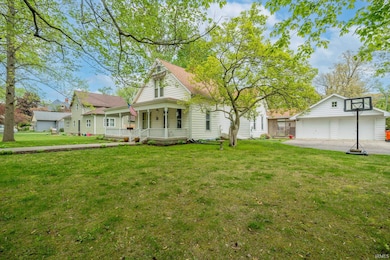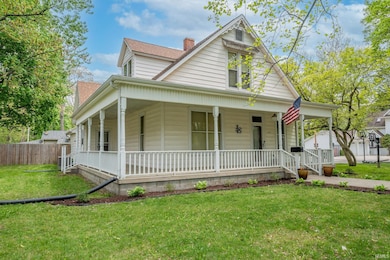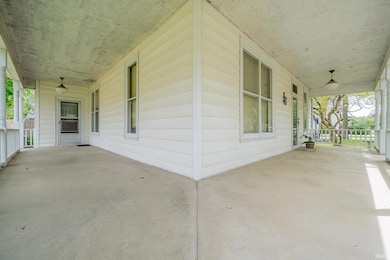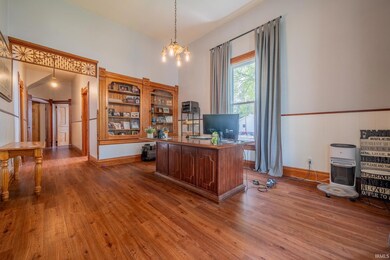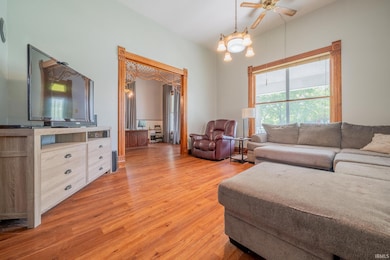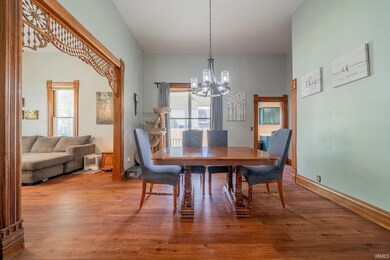
521 S Riverside Dr Winamac, IN 46996
Highlights
- Primary Bedroom Suite
- Corner Lot
- Utility Room in Garage
- Wood Flooring
- Covered patio or porch
- Walk-In Pantry
About This Home
As of July 2025From the moment you arrive, you'll fall in love with the expansive wrap-around porch. Step inside to discover beautiful hardwood floors and woodwork, along with 10+ foot ceilings. The main floor layout offers an abundance of natural light along with a functional flow. Enjoy cooking in your spacious kitchen that features a built-in coffee bar, walk-in pantry, and a full appliance package. The primary bedroom is located on the main floor, with two additional bedrooms on the upper level. A finished loft space is located off the kitchen with a separate stairway, providing space for a home office, gaming, or other housing needs. Outside, the fenced-in backyard offers privacy and space for your outdoor hobbies. A detached heated garage provides convenient parking and loft storage - ideal for hobbyists or those cold winter days. In 2021 a new central air unit and furnace were installed, along with new duct work ran to the upstairs. Sump pump is 2 years old. Spray foam insulation added in 2022. Riding mower included!
Last Agent to Sell the Property
Modern Real Estate Brokerage Phone: 574-721-6217 Listed on: 05/09/2025
Home Details
Home Type
- Single Family
Est. Annual Taxes
- $1,262
Year Built
- Built in 1895
Lot Details
- 0.36 Acre Lot
- Lot Dimensions are 96x165
- Property is Fully Fenced
- Privacy Fence
- Wood Fence
- Corner Lot
- Level Lot
Parking
- 3 Car Detached Garage
- Heated Garage
- Gravel Driveway
Home Design
- Shingle Roof
- Vinyl Construction Material
Interior Spaces
- 1.5-Story Property
- Woodwork
- Ceiling height of 9 feet or more
- Formal Dining Room
- Utility Room in Garage
Kitchen
- Eat-In Kitchen
- Walk-In Pantry
- Gas Oven or Range
- Laminate Countertops
Flooring
- Wood
- Carpet
- Vinyl
Bedrooms and Bathrooms
- 3 Bedrooms
- Primary Bedroom Suite
- 2 Full Bathrooms
Laundry
- Laundry on main level
- Gas Dryer Hookup
Partially Finished Basement
- Sump Pump
- Crawl Space
Schools
- Eastern Pulaski Elementary School
- Winamac Community Middle School
- Winamac Community High School
Utilities
- Forced Air Heating and Cooling System
- Heating System Uses Gas
Additional Features
- Covered patio or porch
- Suburban Location
Listing and Financial Details
- Assessor Parcel Number 66-14-13-321-008.000-011
Ownership History
Purchase Details
Home Financials for this Owner
Home Financials are based on the most recent Mortgage that was taken out on this home.Purchase Details
Purchase Details
Similar Homes in Winamac, IN
Home Values in the Area
Average Home Value in this Area
Purchase History
| Date | Type | Sale Price | Title Company |
|---|---|---|---|
| Warranty Deed | -- | None Available | |
| Quit Claim Deed | -- | Attorney | |
| Personal Reps Deed | -- | None Available |
Mortgage History
| Date | Status | Loan Amount | Loan Type |
|---|---|---|---|
| Open | $116,400 | New Conventional | |
| Previous Owner | $32,000 | Closed End Mortgage |
Property History
| Date | Event | Price | Change | Sq Ft Price |
|---|---|---|---|---|
| 07/24/2025 07/24/25 | Sold | $245,000 | -2.0% | $89 / Sq Ft |
| 07/07/2025 07/07/25 | Pending | -- | -- | -- |
| 06/12/2025 06/12/25 | Price Changed | $250,000 | -5.7% | $91 / Sq Ft |
| 05/23/2025 05/23/25 | Price Changed | $265,000 | -1.9% | $97 / Sq Ft |
| 05/09/2025 05/09/25 | For Sale | $270,000 | +89.5% | $98 / Sq Ft |
| 07/14/2021 07/14/21 | Sold | $142,500 | -8.1% | $52 / Sq Ft |
| 05/26/2021 05/26/21 | Pending | -- | -- | -- |
| 04/30/2021 04/30/21 | Price Changed | $155,000 | +10.7% | $56 / Sq Ft |
| 04/29/2021 04/29/21 | For Sale | $140,000 | 0.0% | $51 / Sq Ft |
| 01/23/2021 01/23/21 | Pending | -- | -- | -- |
| 01/16/2021 01/16/21 | Price Changed | $140,000 | -3.4% | $51 / Sq Ft |
| 10/03/2020 10/03/20 | For Sale | $145,000 | +1.8% | $53 / Sq Ft |
| 09/16/2020 09/16/20 | Off Market | $142,500 | -- | -- |
| 09/15/2020 09/15/20 | For Sale | $145,000 | -- | $53 / Sq Ft |
Tax History Compared to Growth
Tax History
| Year | Tax Paid | Tax Assessment Tax Assessment Total Assessment is a certain percentage of the fair market value that is determined by local assessors to be the total taxable value of land and additions on the property. | Land | Improvement |
|---|---|---|---|---|
| 2024 | $245 | $13,700 | $13,700 | $0 |
| 2023 | $238 | $12,800 | $12,800 | $0 |
| 2022 | $233 | $11,900 | $11,900 | $0 |
| 2021 | $228 | $11,200 | $11,200 | $0 |
| 2020 | $224 | $11,500 | $11,500 | $0 |
| 2019 | $183 | $11,500 | $11,500 | $0 |
| 2018 | $184 | $11,100 | $11,100 | $0 |
| 2017 | $90 | $5,500 | $5,500 | $0 |
| 2016 | $88 | $5,400 | $5,400 | $0 |
| 2014 | $78 | $5,400 | $5,400 | $0 |
| 2013 | $78 | $5,400 | $5,400 | $0 |
Agents Affiliated with this Home
-
B
Seller's Agent in 2025
Bailey Record
Modern Real Estate
-
K
Buyer's Agent in 2025
Kristin Crownover
Listing Leaders
-
M
Buyer's Agent in 2021
Martin Lewellen
Modern Real Estate
Map
Source: Indiana Regional MLS
MLS Number: 202516809
APN: 66-14-13-321-009.000-011
- 103 E Washington St
- 622 S Market St
- 421 S Franklin St
- 650 U S 35
- 115 N Franklin St
- 121 W Spring St
- 404 W Main St
- 591 U S 35
- 436 S 80 E
- 610 N Forest Dr
- 517 N Monticello St
- 614 N Riverside Dr
- 537 W 11th St
- 364 W 100 S
- 253 Galbreath Dr
- 257 E Galbreath Dr
- 249 E Galbreath Dr
- 237 E Galbreath Dr
- 719 N Hathaway St
- 800 E Oak View Estate
