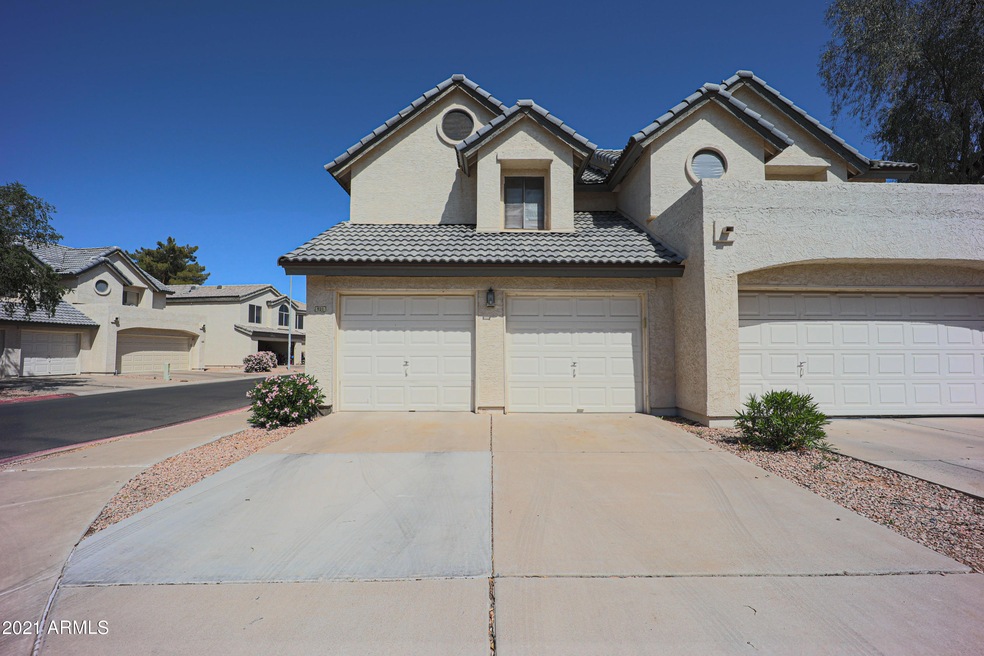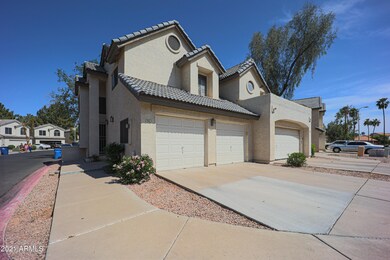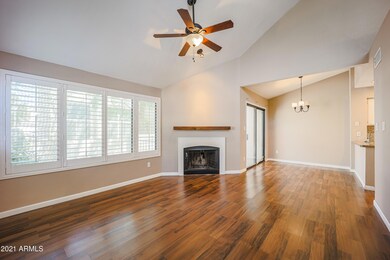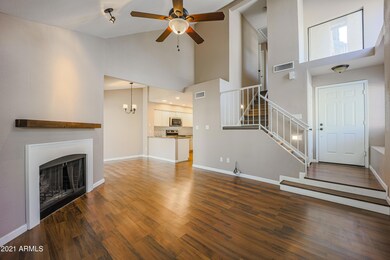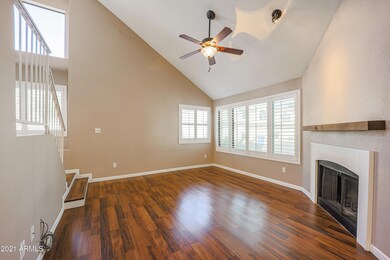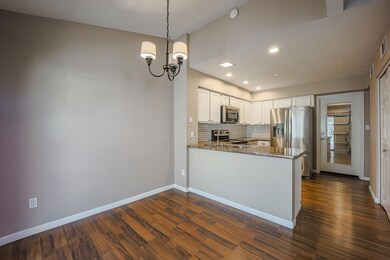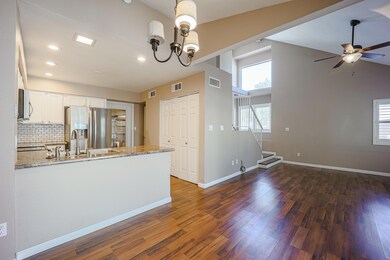
521 S Seawynds Blvd Gilbert, AZ 85233
The Islands NeighborhoodHighlights
- Community Lake
- Vaulted Ceiling
- End Unit
- Islands Elementary School Rated A-
- 1 Fireplace
- Heated Community Pool
About This Home
As of May 2021Turn key, 2 story, corner town house in the heart of Gilbert's ''The Islands'' community. This home is located just a short distance away from the water, and has a 2 bay garage, perfect for parking your larger vehicles in. The garage is full of storage cabinets and has a see through door to the kitchen. The kitchen and bathrooms are upgraded and you'll find quality laminate and carpeting throughout the home. Welcome home!
Last Agent to Sell the Property
Berkshire Hathaway HomeServices Arizona Properties License #SA679204000 Listed on: 04/15/2021

Townhouse Details
Home Type
- Townhome
Est. Annual Taxes
- $858
Year Built
- Built in 1986
Lot Details
- 1,625 Sq Ft Lot
- End Unit
- Wrought Iron Fence
- Block Wall Fence
HOA Fees
Parking
- 2 Car Garage
- Garage Door Opener
Home Design
- Wood Frame Construction
- Tile Roof
- Stucco
Interior Spaces
- 980 Sq Ft Home
- 2-Story Property
- Vaulted Ceiling
- 1 Fireplace
- Double Pane Windows
Kitchen
- Electric Cooktop
- Built-In Microwave
- Laminate Countertops
Flooring
- Carpet
- Laminate
Bedrooms and Bathrooms
- 2 Bedrooms
- 2 Bathrooms
Schools
- Islands Elementary School
- Mesquite Jr High Middle School
- Mesquite High School
Utilities
- Central Air
- Heating Available
Additional Features
- Patio
- Property is near a bus stop
Listing and Financial Details
- Tax Lot 87
- Assessor Parcel Number 302-96-087
Community Details
Overview
- Association fees include roof repair, street maintenance, front yard maint
- Seawynds Association, Phone Number (623) 748-7595
- The Islands Com. Ass Association, Phone Number (480) 551-4300
- Association Phone (480) 551-4300
- Seawynds Subdivision
- Community Lake
Amenities
- Recreation Room
Recreation
- Community Playground
- Heated Community Pool
- Community Spa
- Bike Trail
Ownership History
Purchase Details
Purchase Details
Home Financials for this Owner
Home Financials are based on the most recent Mortgage that was taken out on this home.Purchase Details
Home Financials for this Owner
Home Financials are based on the most recent Mortgage that was taken out on this home.Purchase Details
Home Financials for this Owner
Home Financials are based on the most recent Mortgage that was taken out on this home.Purchase Details
Purchase Details
Home Financials for this Owner
Home Financials are based on the most recent Mortgage that was taken out on this home.Purchase Details
Home Financials for this Owner
Home Financials are based on the most recent Mortgage that was taken out on this home.Purchase Details
Similar Homes in the area
Home Values in the Area
Average Home Value in this Area
Purchase History
| Date | Type | Sale Price | Title Company |
|---|---|---|---|
| Special Warranty Deed | -- | None Listed On Document | |
| Special Warranty Deed | -- | None Listed On Document | |
| Warranty Deed | $305,000 | Chicago Title Agency | |
| Warranty Deed | $153,000 | First Arizona Title Agency L | |
| Warranty Deed | $130,000 | Lawyers Title Of Arizona Inc | |
| Interfamily Deed Transfer | -- | None Available | |
| Warranty Deed | $140,000 | First American Title Ins Co | |
| Warranty Deed | $107,147 | Transnation Title Insurance | |
| Warranty Deed | -- | Security Title Agency | |
| Warranty Deed | $63,445 | Security Title Agency |
Mortgage History
| Date | Status | Loan Amount | Loan Type |
|---|---|---|---|
| Previous Owner | $122,400 | New Conventional | |
| Previous Owner | $110,907 | FHA | |
| Previous Owner | $112,000 | New Conventional | |
| Previous Owner | $107,147 | New Conventional |
Property History
| Date | Event | Price | Change | Sq Ft Price |
|---|---|---|---|---|
| 05/05/2021 05/05/21 | Sold | $305,000 | +7.0% | $311 / Sq Ft |
| 04/18/2021 04/18/21 | Pending | -- | -- | -- |
| 04/15/2021 04/15/21 | For Sale | $285,000 | +85.7% | $291 / Sq Ft |
| 03/31/2017 03/31/17 | Sold | $153,500 | -4.1% | $157 / Sq Ft |
| 02/21/2017 02/21/17 | Pending | -- | -- | -- |
| 02/18/2017 02/18/17 | For Sale | $160,000 | -- | $163 / Sq Ft |
Tax History Compared to Growth
Tax History
| Year | Tax Paid | Tax Assessment Tax Assessment Total Assessment is a certain percentage of the fair market value that is determined by local assessors to be the total taxable value of land and additions on the property. | Land | Improvement |
|---|---|---|---|---|
| 2025 | $1,020 | $11,665 | -- | -- |
| 2024 | $1,025 | $11,109 | -- | -- |
| 2023 | $1,025 | $22,250 | $4,450 | $17,800 |
| 2022 | $997 | $18,350 | $3,670 | $14,680 |
| 2021 | $1,031 | $16,370 | $3,270 | $13,100 |
| 2020 | $858 | $14,550 | $2,910 | $11,640 |
| 2019 | $788 | $13,470 | $2,690 | $10,780 |
| 2018 | $764 | $12,620 | $2,520 | $10,100 |
| 2017 | $737 | $11,430 | $2,280 | $9,150 |
| 2016 | $763 | $10,130 | $2,020 | $8,110 |
| 2015 | $830 | $9,850 | $1,970 | $7,880 |
Agents Affiliated with this Home
-
Patrick Clark

Seller's Agent in 2021
Patrick Clark
Berkshire Hathaway HomeServices Arizona Properties
(480) 220-3394
2 in this area
62 Total Sales
-
Janice Delong

Buyer's Agent in 2021
Janice Delong
HomeSmart
(602) 315-0159
2 in this area
200 Total Sales
-
Maryanne Chernek

Buyer Co-Listing Agent in 2021
Maryanne Chernek
HomeSmart
(602) 769-6001
2 in this area
100 Total Sales
-
B
Seller's Agent in 2017
Burton Cagen
Realty Executives
-
C
Buyer's Agent in 2017
Cory McLindsay
KD Realty
Map
Source: Arizona Regional Multiple Listing Service (ARMLS)
MLS Number: 6222350
APN: 302-96-087
- 418 S Seawynds Blvd
- 1155 W Laredo Ave
- 1155 W Bosal Dr
- 1022 W Calypso Ct
- 758 S Lagoon Dr
- 1207 W Sea Bass Ct
- 1078 W Spur Ct
- 1413 W Coral Reef Dr
- 1417 W Lake Mirage Ct
- 869 W Emerald Island Dr
- 871 W Mesquite St
- 1410 W Sandpiper Dr
- 1402 W Sandpiper Dr
- 814 S Copper Key Ct
- 854 W Mesquite St
- 820 S Copper Key Ct
- 824 W Mesquite St
- 1020 W Sunward Dr
- 929 W Palo Verde St
- 510 S Saddle St
